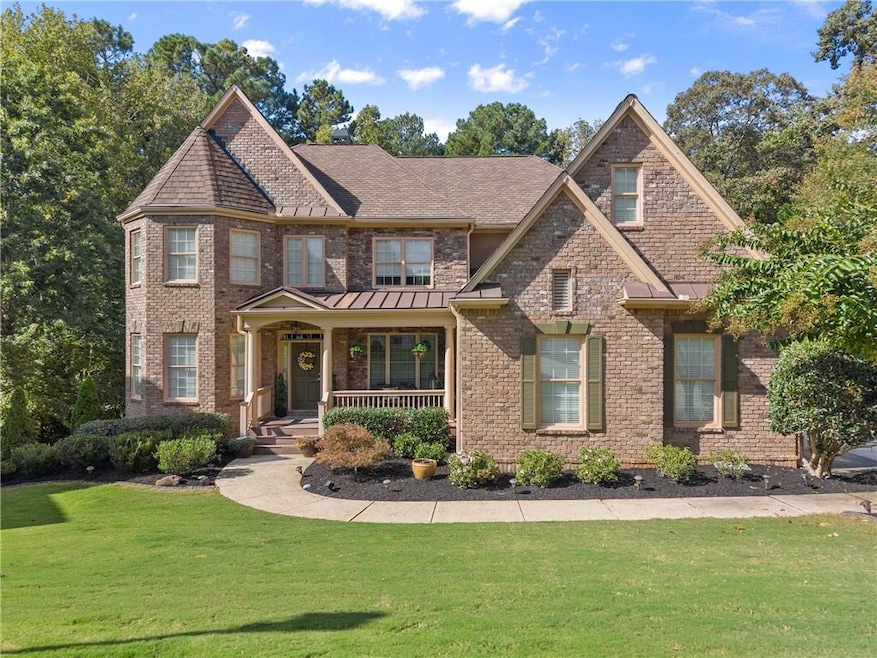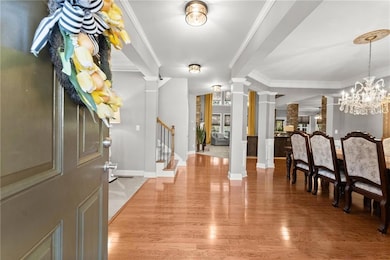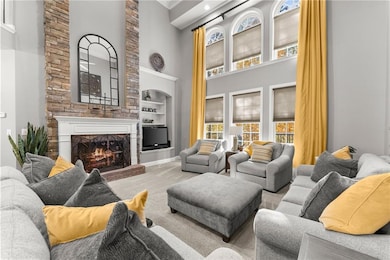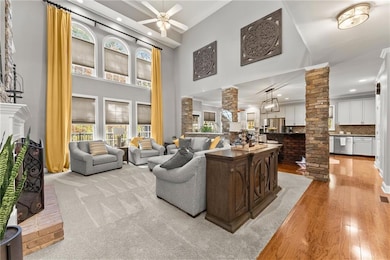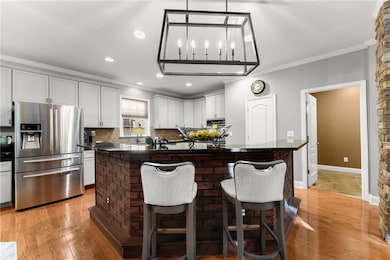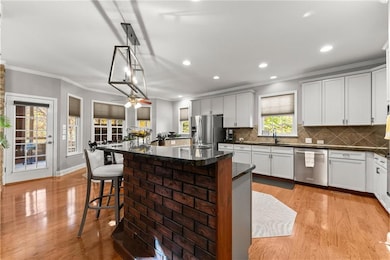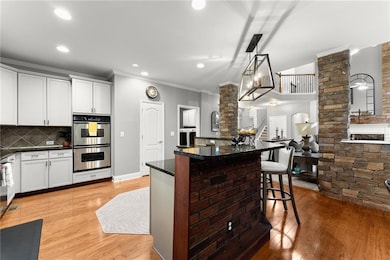6380 Lake Oak Landing Cumming, GA 30040
Estimated payment $5,665/month
Highlights
- Very Popular Property
- Boat Dock
- Community Lake
- Matt Elementary School Rated A
- 1.22 Acre Lot
- Clubhouse
About This Home
Welcome Home! This warm and inviting 5-bedroom, 4-bath residence offers 6,015± square feet of beautifully designed living space on a private 1.22± acre cul-de-sac lot in the highly desirable Lake Forest community. From the moment you arrive, the fresh professional landscaping and welcoming curb appeal draw you in. Once you enter you’ll immediately notice the gleaming hardwood floors, immaculate carpets and thoughtful architectural details throughout. At the heart of the home awaits an inviting eat-in gourmet kitchen, showcasing premium stainless steel appliances, an expansive center island with breakfast seating, and generous counter space ideal for both casual cooks and seasoned chefs. Direct access from Kitchen to the beautiful screened-in porch makes it easy to enjoy morning coffee or relaxed evenings with friends and family while taking in the sounds of nature. The separate dining room is perfect for intimate family dinners or those special holiday moments offering entertaining options galore. Open views from the kitchen lead into the spacious family room, where floor-to-ceiling windows flood the space with natural light. A beautiful hearthed fireplace and custom built-ins add warmth and character, creating the perfect spot for family movie night or curling up with a good book. There's a main-floor bedroom providing a comfortable and private space for quests. Head upstairs to a charming catwalk with built-in bookshelves overlooking the main living area and the oversized Master suite. With elegant tray ceilings, a spa-like bath featuring double custom shower with soaking tub, as well as a walk-in closet that could make anyone envious, this is the perfect escape at the end of the day. 2 spacious secondary bedrooms share a Jack-and-Jill bath, and the oversized flex room offers endless possibilities — media room, playroom, or even an additional bedroom. (Seller is open to adding a closet here or in the basement bedroom if desired.) The finished basement is equally impressive, with a full wet bar and kitchenette, large living area with cozy fireplace, a home office, workout room, and guest suite making an ideal place for entertaining, relaxing, or hosting long-term visitors. At the end of the day enjoy your own outside private oasis featuring a NEW Trex deck, cozy fire pit, with wooded backdrop for added privacy. A storage shed keeps outdoor toys and tools tucked away, leaving the three-car garage open for vehicles and maybe even a workbench. The lifetime warranty roof insures low maintenace cost, and the meticulous upkeep all reflect the pride of ownership throughout. The Lake Forest community is known for its friendly atmosphere, wonderful amenities, and access to a peaceful lake — perfect for a little lake life whenever you want it. Impeccably maintained and full of charm, this home perfectly blends comfort, elegance, and functionality — a truly special place you’ll be proud to call home.
Listing Agent
Keller Williams Realty Community Partners License #263822 Listed on: 11/12/2025

Home Details
Home Type
- Single Family
Est. Annual Taxes
- $6,820
Year Built
- Built in 2004
Lot Details
- 1.22 Acre Lot
- Cul-De-Sac
- Private Entrance
- Landscaped
- Back and Front Yard
HOA Fees
- $106 Monthly HOA Fees
Parking
- 3 Car Garage
- Side Facing Garage
- Garage Door Opener
- Driveway
Home Design
- Traditional Architecture
- Composition Roof
- Cement Siding
- Four Sided Brick Exterior Elevation
- Concrete Perimeter Foundation
Interior Spaces
- 6,015 Sq Ft Home
- 2-Story Property
- Wet Bar
- Bookcases
- Crown Molding
- Tray Ceiling
- Ceiling height of 10 feet on the main level
- Ceiling Fan
- Factory Built Fireplace
- Family Room with Fireplace
- 2 Fireplaces
- Living Room
- Formal Dining Room
- Home Office
- Screened Porch
- Neighborhood Views
- Pull Down Stairs to Attic
- Fire and Smoke Detector
Kitchen
- Open to Family Room
- Eat-In Kitchen
- Breakfast Bar
- Gas Cooktop
- Microwave
- Dishwasher
- Kitchen Island
- Solid Surface Countertops
Flooring
- Wood
- Carpet
- Tile
Bedrooms and Bathrooms
- Oversized primary bedroom
- Walk-In Closet
- Dual Vanity Sinks in Primary Bathroom
- Separate Shower in Primary Bathroom
- Soaking Tub
- Double Shower
Laundry
- Laundry Room
- Laundry on main level
Finished Basement
- Interior Basement Entry
- Fireplace in Basement
- Finished Basement Bathroom
Outdoor Features
- Deck
- Patio
- Shed
- Rain Gutters
Location
- Property is near schools
Schools
- Matt Elementary School
- Liberty - Forsyth Middle School
- North Forsyth High School
Utilities
- Central Air
- Heating System Uses Natural Gas
- 220 Volts
- 110 Volts
- Septic Tank
- High Speed Internet
- Phone Available
- Cable TV Available
Listing and Financial Details
- Tax Lot 620
- Assessor Parcel Number 169 244
Community Details
Overview
- $1,300 Initiation Fee
- Cma Communities Association
- Lake Forest Subdivision
- Community Lake
Amenities
- Community Barbecue Grill
- Clubhouse
Recreation
- Boat Dock
- Tennis Courts
- Pickleball Courts
- Community Playground
- Swim Team
- Community Pool
- Trails
Map
Home Values in the Area
Average Home Value in this Area
Tax History
| Year | Tax Paid | Tax Assessment Tax Assessment Total Assessment is a certain percentage of the fair market value that is determined by local assessors to be the total taxable value of land and additions on the property. | Land | Improvement |
|---|---|---|---|---|
| 2025 | $6,820 | $334,952 | $40,000 | $294,952 |
| 2024 | $6,820 | $329,444 | $40,000 | $289,444 |
| 2023 | $6,091 | $306,024 | $30,000 | $276,024 |
| 2022 | $6,183 | $206,812 | $24,000 | $182,812 |
| 2021 | $5,358 | $206,812 | $24,000 | $182,812 |
| 2020 | $5,192 | $198,772 | $24,000 | $174,772 |
| 2019 | $5,089 | $193,416 | $22,000 | $171,416 |
| 2018 | $4,964 | $186,936 | $22,000 | $164,936 |
| 2017 | $4,931 | $184,484 | $22,000 | $162,484 |
| 2016 | $4,931 | $184,484 | $22,000 | $162,484 |
| 2015 | $4,461 | $163,580 | $22,000 | $141,580 |
| 2014 | $3,919 | $151,328 | $0 | $0 |
Property History
| Date | Event | Price | List to Sale | Price per Sq Ft |
|---|---|---|---|---|
| 11/12/2025 11/12/25 | For Sale | $945,000 | -- | $157 / Sq Ft |
Purchase History
| Date | Type | Sale Price | Title Company |
|---|---|---|---|
| Deed | $410,000 | -- |
Mortgage History
| Date | Status | Loan Amount | Loan Type |
|---|---|---|---|
| Open | $275,000 | New Conventional |
Source: First Multiple Listing Service (FMLS)
MLS Number: 7680446
APN: 169-244
- 7290 Hickory Bluff Dr
- 4810 Haysboro Way
- 4015 Sierra Vista Cir
- 2719 Bettis Tribble Gap Rd
- 2719 Bettis Tribble Rd
- 6435 Raleigh St
- 3130 Aldridge Ct Unit Basement Apartment
- 6515 Brittney Ln
- 4690 Bramblett Grove Place
- 4650 Bramblett Grove Place
- 4610 Bramblett Grove Place
- 4850 Minnow Ln
- 4810 Fourth Rail Ln
- 3930 Cutler Donahoe Way
- 3917 Cutler Donahoe Way
- 3880 New Salem Ct
- 3998 Cutler Donahoe Way
- 3734 Humber Ct
- 3738 Humber Ct
- 4120 Arch Pass
