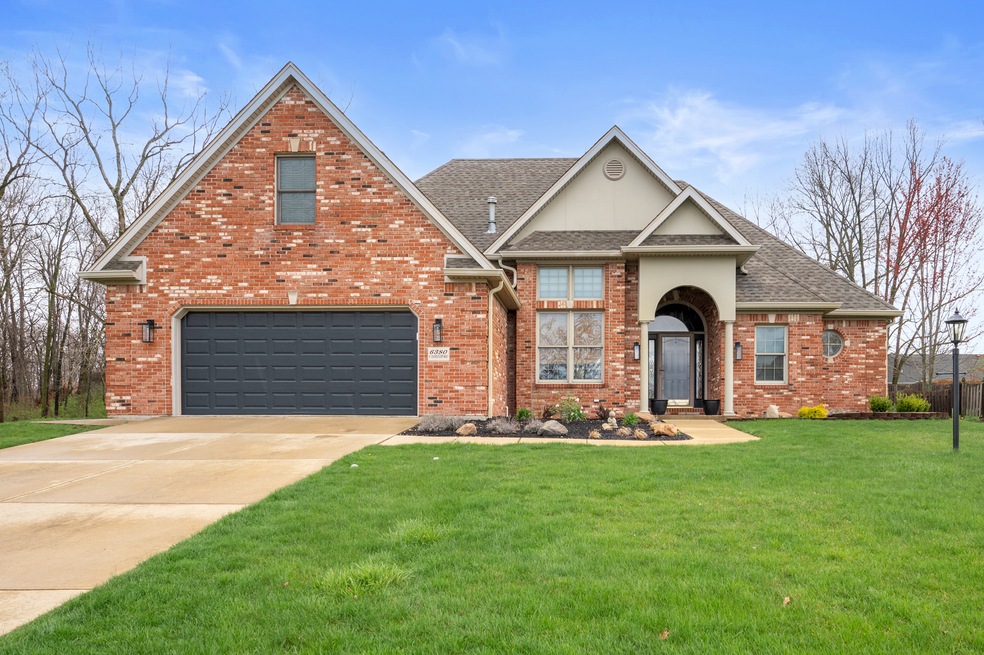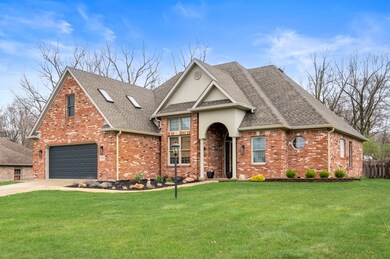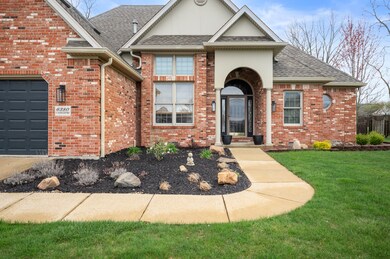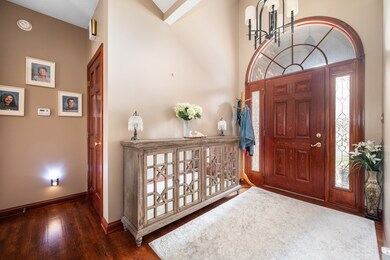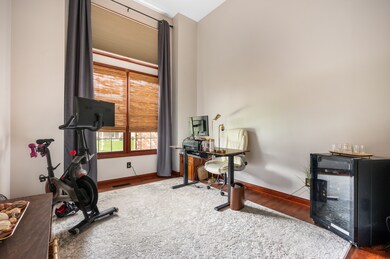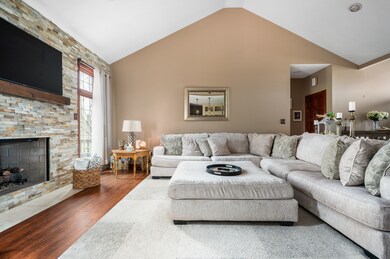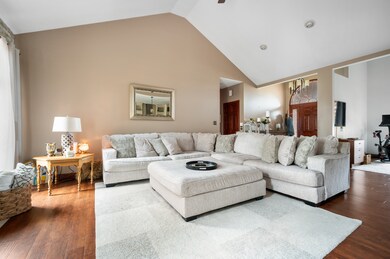
6380 S Cabriolet Way Pendleton, IN 46064
Highlights
- Traditional Architecture
- No HOA
- 2 Car Attached Garage
- Pendleton Heights High School Rated 9+
- Covered Patio or Porch
- Tray Ceiling
About This Home
As of May 2024Discover the allure of this exquisite custom ranch home nestled in the prestigious Fiddlers Green community, boasting nearly 2200 sq ft of luxurious living space. Step inside and be welcomed by the inviting open floor plan, accentuated by vaulted ceilings that grace both the great room, complete with a cozy fireplace, and the adjacent sitting room. The updated kitchen, featuring a breakfast bar and dining area, sets the stage for culinary delights and casual gatherings alike. With seamless transition, entertain guests on the expansive back deck and pergola, overlooking the spacious yard enveloped in natural privacy. Retreat to the tranquility of the split bedroom floor plan, offering privacy and comfort, while the expansive bonus room over the garage presents endless possibilities, whether utilized as a fourth bedroom or versatile recreational space.
Last Agent to Sell the Property
Keller Williams Indy Metro NE Brokerage Email: info@therealestatepros.com License #RB14047452 Listed on: 03/11/2024

Last Buyer's Agent
Debbie Yozipovich
RE/MAX Realty Group

Home Details
Home Type
- Single Family
Est. Annual Taxes
- $2,522
Year Built
- Built in 2001
Parking
- 2 Car Attached Garage
Home Design
- Traditional Architecture
- Brick Exterior Construction
Interior Spaces
- Tray Ceiling
- Paddle Fans
- Combination Kitchen and Dining Room
- Crawl Space
Kitchen
- Breakfast Bar
- Electric Cooktop
- Dishwasher
Bedrooms and Bathrooms
- 4 Bedrooms
- Walk-In Closet
- 2 Full Bathrooms
Attic
- Attic Fan
- Pull Down Stairs to Attic
Schools
- East Elementary School
- Pendleton Heights Middle School
- Pendleton Heights High School
Utilities
- Forced Air Heating System
- Heating System Uses Gas
- Well
Additional Features
- Covered Patio or Porch
- 0.34 Acre Lot
Community Details
- No Home Owners Association
- Fiddlers Green Subdivision
Listing and Financial Details
- Assessor Parcel Number 481413200071000012
Ownership History
Purchase Details
Home Financials for this Owner
Home Financials are based on the most recent Mortgage that was taken out on this home.Purchase Details
Home Financials for this Owner
Home Financials are based on the most recent Mortgage that was taken out on this home.Similar Homes in Pendleton, IN
Home Values in the Area
Average Home Value in this Area
Purchase History
| Date | Type | Sale Price | Title Company |
|---|---|---|---|
| Warranty Deed | $412,000 | None Listed On Document | |
| Warranty Deed | -- | None Available |
Mortgage History
| Date | Status | Loan Amount | Loan Type |
|---|---|---|---|
| Open | $391,400 | New Conventional | |
| Previous Owner | $302,197 | FHA | |
| Previous Owner | $29,400 | New Conventional |
Property History
| Date | Event | Price | Change | Sq Ft Price |
|---|---|---|---|---|
| 05/15/2024 05/15/24 | Sold | $412,000 | +0.5% | $164 / Sq Ft |
| 04/11/2024 04/11/24 | Pending | -- | -- | -- |
| 03/11/2024 03/11/24 | For Sale | $410,000 | +24.2% | $163 / Sq Ft |
| 07/01/2021 07/01/21 | Sold | $330,000 | 0.0% | $152 / Sq Ft |
| 03/23/2021 03/23/21 | Pending | -- | -- | -- |
| 03/23/2021 03/23/21 | For Sale | $330,000 | -- | $152 / Sq Ft |
Tax History Compared to Growth
Tax History
| Year | Tax Paid | Tax Assessment Tax Assessment Total Assessment is a certain percentage of the fair market value that is determined by local assessors to be the total taxable value of land and additions on the property. | Land | Improvement |
|---|---|---|---|---|
| 2024 | $2,792 | $279,200 | $45,200 | $234,000 |
| 2023 | $2,566 | $255,500 | $43,000 | $212,500 |
| 2022 | $2,522 | $253,200 | $40,500 | $212,700 |
| 2021 | $2,283 | $229,200 | $34,600 | $194,600 |
| 2020 | $2,223 | $223,100 | $33,000 | $190,100 |
| 2019 | $2,190 | $219,800 | $33,000 | $186,800 |
| 2018 | $2,067 | $205,600 | $32,700 | $172,900 |
| 2017 | $1,914 | $190,400 | $30,300 | $160,100 |
| 2016 | $1,881 | $186,900 | $29,400 | $157,500 |
| 2014 | $1,663 | $165,100 | $28,500 | $136,600 |
| 2013 | $1,663 | $166,600 | $28,500 | $138,100 |
Agents Affiliated with this Home
-
Heather Upton

Seller's Agent in 2024
Heather Upton
Keller Williams Indy Metro NE
(317) 572-5589
196 in this area
697 Total Sales
-
D
Buyer's Agent in 2024
Debbie Yozipovich
RE/MAX
-
S
Seller Co-Listing Agent in 2021
Shelley Binney
Keller Williams Realty Group
Map
Source: MIBOR Broker Listing Cooperative®
MLS Number: 21967627
APN: 48-14-13-200-071.000-012
- 1023 Pendle Hill Ave
- 8798 Surrey Dr
- 1026 Yellowbrick Rd
- 1102 Pendle Hill Ave
- 5976 S 50 W
- 1210 Pendle Hill Ave
- 0 County Road 150 W
- 1839 Raccoon Way
- 630 W 500 S
- 1014 Gray Squirrel Dr
- 8583 Strabet Dr
- 8546 Strabet Dr
- 2017 W Us Highway 36
- 162 W 500 S
- 2360 W Us Highway 36
- 364 E 500 S
- 6416 S County Road 100 E
- 115 W State Road 38
- 408 Slack Dr
- 336 Norris Dr
