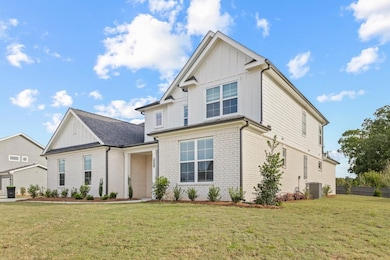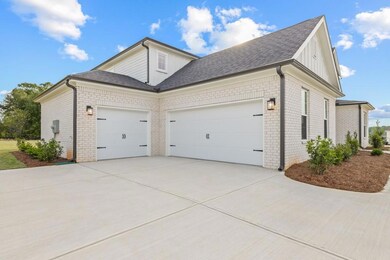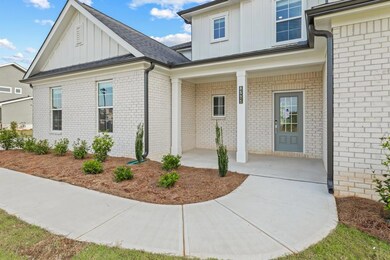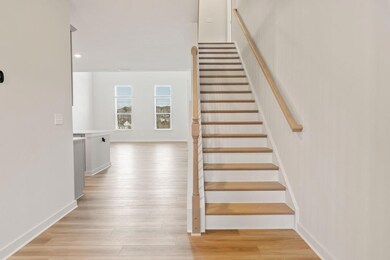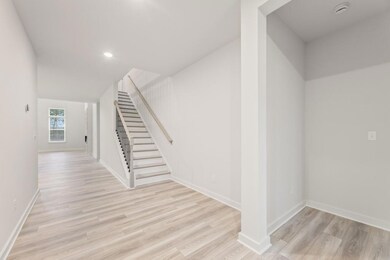6380 Settingdown Creek Dr Dawsonville, GA 30028
Estimated payment $4,195/month
Highlights
- Open-Concept Dining Room
- New Construction
- View of Trees or Woods
- Silver City Elementary School Rated A
- Fishing
- Community Lake
About This Home
Introducing the exquisite Hemlock H floorplan at Conner Farm, where luxury meets functionality in a harmonious embrace. Boasting a generous 3892 sq ft, this home offers an opulent living experience with 6 bedrooms and 5.5 baths. Step into luxury as you enter the main floor, where a lavish Primary Suite awaits, complete with a garden tub for the ultimate relaxation. A thoughtfully designed guest suite on the main floor ensures comfort and convenience for visiting family and friends. Prepare to be enchanted by the grandeur of the 2-story family room, bathed in natural light streaming through numerous windows, creating a warm and inviting ambiance. The gourmet-style kitchen is a culinary haven, featuring 2 built-in double ovens, a gas cooktop, and a jaw-droppingly HUGE island perfect for culinary adventures, 42" soft close cabinets, quartz countertops and enormous walk-in pantry. Journey upstairs to discover a large loft and 4 additional bedrooms/all with walk-in closets, 3 baths (including a coveted jack-n-jill), and abundant storage space to accommodate all your needs. Unwind and entertain in style on the covered rear patio, where you can savor the serene views of the meticulously landscaped backyard. Elevate your lifestyle at Conner Farm - where every detail is curated to exceed your expectations and create a haven you'll be proud to call home. Estimated completion is Aug 2025. Photos/video are for illustrative purposes only.
Home Details
Home Type
- Single Family
Year Built
- Built in 2025 | New Construction
Lot Details
- 0.51 Acre Lot
- Property fronts a county road
- Landscaped
- Level Lot
- Back Yard
HOA Fees
- $63 Monthly HOA Fees
Parking
- 3 Car Attached Garage
- Parking Accessed On Kitchen Level
- Side Facing Garage
- Garage Door Opener
- Driveway Level
Home Design
- Traditional Architecture
- Farmhouse Style Home
- Brick Exterior Construction
- Slab Foundation
- Shingle Roof
- Composition Roof
- Cement Siding
- HardiePlank Type
Interior Spaces
- 3,892 Sq Ft Home
- 2-Story Property
- Roommate Plan
- Tray Ceiling
- Ceiling height of 9 feet on the lower level
- Recessed Lighting
- Factory Built Fireplace
- Electric Fireplace
- Double Pane Windows
- Insulated Windows
- Window Treatments
- Entrance Foyer
- Great Room with Fireplace
- Open-Concept Dining Room
- Formal Dining Room
- Loft
- Views of Woods
Kitchen
- Open to Family Room
- Eat-In Kitchen
- Breakfast Bar
- Walk-In Pantry
- Double Oven
- Gas Cooktop
- Microwave
- Dishwasher
- Kitchen Island
- Solid Surface Countertops
- White Kitchen Cabinets
- Disposal
Flooring
- Carpet
- Ceramic Tile
- Luxury Vinyl Tile
Bedrooms and Bathrooms
- 6 Bedrooms | 2 Main Level Bedrooms
- Primary Bedroom on Main
- Split Bedroom Floorplan
- Walk-In Closet
- Dual Vanity Sinks in Primary Bathroom
- Separate Shower in Primary Bathroom
- Soaking Tub
Laundry
- Laundry in Mud Room
- Laundry Room
- Laundry on main level
- Electric Dryer Hookup
Home Security
- Security Lights
- Smart Home
- Carbon Monoxide Detectors
- Fire and Smoke Detector
Eco-Friendly Details
- Energy-Efficient Appliances
- Energy-Efficient Windows
- Energy-Efficient Lighting
- Energy-Efficient Insulation
- ENERGY STAR Qualified Equipment
- Energy-Efficient Thermostat
Outdoor Features
- Covered Patio or Porch
- Exterior Lighting
- Rain Gutters
Location
- Property is near schools
- Property is near shops
Schools
- Silver City Elementary School
- North Forsyth Middle School
- North Forsyth High School
Utilities
- Zoned Heating and Cooling System
- Heating System Uses Natural Gas
- Underground Utilities
- 110 Volts
- ENERGY STAR Qualified Water Heater
- Gas Water Heater
- Phone Available
- Cable TV Available
Listing and Financial Details
- Home warranty included in the sale of the property
- Tax Lot 3
Community Details
Overview
- $1,500 Initiation Fee
- Beacon Management Association, Phone Number (678) 235-9115
- Conner Farm Subdivision
- FHA/VA Approved Complex
- Rental Restrictions
- Community Lake
Recreation
- Community Playground
- Fishing
- Trails
Map
Home Values in the Area
Average Home Value in this Area
Property History
| Date | Event | Price | List to Sale | Price per Sq Ft |
|---|---|---|---|---|
| 10/23/2025 10/23/25 | Price Changed | $659,990 | -14.2% | $170 / Sq Ft |
| 09/18/2025 09/18/25 | Price Changed | $768,865 | -3.1% | $198 / Sq Ft |
| 09/03/2025 09/03/25 | For Sale | $793,865 | -- | $204 / Sq Ft |
Source: First Multiple Listing Service (FMLS)
MLS Number: 7626188
- 6380 Settingdown Creek Dr Unit LOT 3
- 6795 Settingdown Creek Dr
- 6795 Settingdown Creek Dr Unit LOT 38
- 6785 Settingdown Creek Dr Unit LOT 39
- 6785 Settingdown Creek Dr
- 6755 Settingdown Creek Dr
- 6755 Settingdown Creek Dr Unit LOT 42
- 6735 Settingdown Creek Dr Unit LOT 44
- 6735 Settingdown Creek Dr
- 6725 Settingdown Creek Dr
- 6725 Settingdown Creek Dr Unit LOT 45
- 6715 Settingdown Creek Dr
- 6715 Settingdown Creek Dr Unit LOT 46
- 6575 Settingdown Creek Dr
- 6555 Settingdown Creek Dr
- Bismark Plan at Conner Farm
- Hemlock Plan at Conner Farm
- Spruce Plan at Conner Farm
- 6320 Settingdown Creek Dr Unit LOT 2
- 6320 Settingdown Creek Dr
- 5915 Partners Pass
- 5530 Mirror Lake Dr
- 5250 Whisper Point Blvd
- 5655 Livingston Ct
- 5415 Fieldfreen Dr
- 5425 Fieldfreen Dr
- 5865 Stargazer Way
- 4970 Fieldgate Ridge Dr
- 5115 Fieldgate Ridge Dr
- 5940 Stargazer Way
- 5080 Fieldstone View Cir
- 5715 Bucknell Trace
- 4185 Settlers Grove Rd
- 5310 Falls Dr
- 4805 Creek Cir
- 7035 Bristol Trail
- 7055 Wessex Way
- 5830 Broadway Ln
- 6940 Pond View Dr
- 23 Weeping Willow Ln

