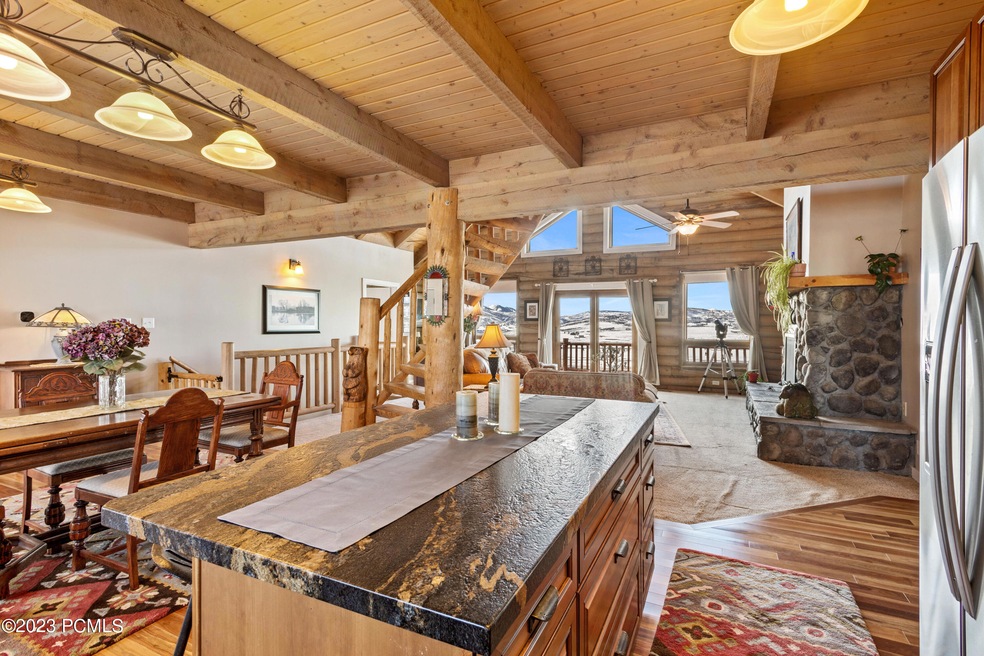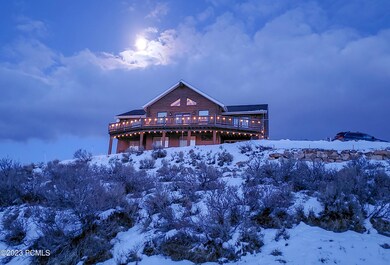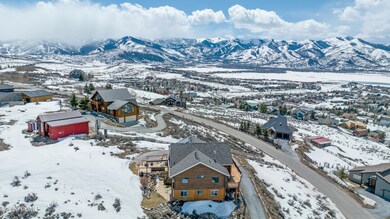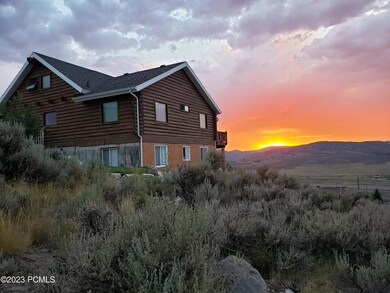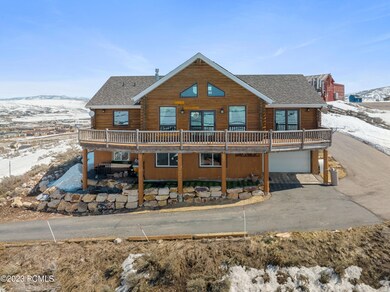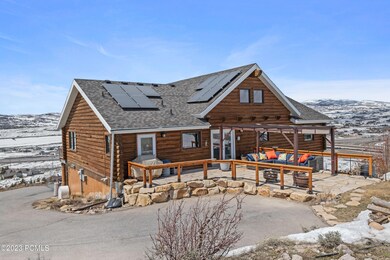
6380 Silver Sage Dr Park City, UT 84098
Highlights
- Views of Ski Resort
- Horse Property
- Solar Power System
- Trailside School Rated 10
- RV Garage
- 1.83 Acre Lot
About This Home
As of October 2023MOTIVATED SELLER!! Mountain ranch log home with 360 degree PANORAMIC VIEWS on 1.83 acres. Situated on the northern peak in the Highland Estates. The views include the neighboring ski resorts and the distant Uinta Mountains. This 4,230 ft, 6BR, 3 bath home offers the flexibility to function as one living space or two. The main level's panoramic views from every window are enhanced by the warmth of the open concept living area which features a vaulted ceiling, stone fireplace and loft. There are 3 Bedrooms on this level. Both the Master bath and guest bathroom on this level have been updated with top of the line fixtures and finishes. Hardwood floors and granite countertops complete the look of a high-end Park City mountain home. Let your imagination run wild with the 3-bedroom lower-level living area with a great room, full kitchen, full-bath and separate access. It could function as part of the main home or an apartment, mother-in law-suite or short-term rental! Both levels include a laundry rooms. Additions include a 24' x 30' pole barn garage and expansive flagstone patio that lives like an outdoor living room to soak up the views. Native plants and flowers highlight the natural beauty of the property registered as a Monarch Waystation! The home is 100% solar powered so no pesky electric bills. Feel like you are living off grid yet enjoy easy access to all Park City including coveted Park City school district, shopping, dining, trails and a quick, one stoplight trip to Salt Lake City International Airport
Last Agent to Sell the Property
Daniel Lopez
Redfin Corporation License #9852622-SA00 Listed on: 04/21/2023

Co-Listed By
Dean Cotter
Redfin Corporation License #10238696-SA00
Home Details
Home Type
- Single Family
Est. Annual Taxes
- $4,814
Year Built
- Built in 1994 | Remodeled in 2015
Lot Details
- 1.83 Acre Lot
- Landscaped
- Natural State Vegetation
- Secluded Lot
HOA Fees
- $3 Monthly HOA Fees
Parking
- 5 Car Garage
- Garage Door Opener
- Off-Street Parking
- RV Garage
Property Views
- Ski Resort
- Mountain
- Meadow
- Valley
Home Design
- Ranch Style House
- Log Cabin
- Asphalt Roof
- Log Siding
- Concrete Perimeter Foundation
Interior Spaces
- 4,230 Sq Ft Home
- Open Floorplan
- Vaulted Ceiling
- Ceiling Fan
- Gas Fireplace
- Great Room
- Dining Room
- Loft
- Fire and Smoke Detector
Kitchen
- Breakfast Bar
- Electric Range
- Microwave
- ENERGY STAR Qualified Refrigerator
- Dishwasher
- Kitchen Island
- Granite Countertops
- Disposal
Flooring
- Wood
- Carpet
- Vinyl
Bedrooms and Bathrooms
- 6 Bedrooms
- In-Law or Guest Suite
- Double Vanity
- Dual Flush Toilets
Laundry
- Laundry Room
- Washer
Eco-Friendly Details
- Solar Power System
- Partial Sprinkler System
Outdoor Features
- Horse Property
- Deck
- Patio
- Outdoor Storage
Horse Facilities and Amenities
- Riding Trail
Utilities
- Air Conditioning
- Forced Air Zoned Heating System
- Heating System Uses Natural Gas
- Programmable Thermostat
- Net Metering or Smart Meter
- Natural Gas Connected
- Gas Water Heater
- Water Purifier
- Septic Tank
- Multiple Phone Lines
- TV Antenna
Listing and Financial Details
- Assessor Parcel Number He-B-253
Community Details
Overview
- Association Phone (435) 649-4453
- Visit Association Website
- Highland Estates Subdivision
Recreation
- Horse Trails
- Trails
Ownership History
Purchase Details
Purchase Details
Home Financials for this Owner
Home Financials are based on the most recent Mortgage that was taken out on this home.Similar Homes in Park City, UT
Home Values in the Area
Average Home Value in this Area
Purchase History
| Date | Type | Sale Price | Title Company |
|---|---|---|---|
| Warranty Deed | -- | Summit Escrow & Title Insuranc | |
| Warranty Deed | -- | Summit Escrow & Title Insuranc |
Mortgage History
| Date | Status | Loan Amount | Loan Type |
|---|---|---|---|
| Previous Owner | $1,268,000 | New Conventional |
Property History
| Date | Event | Price | Change | Sq Ft Price |
|---|---|---|---|---|
| 05/30/2025 05/30/25 | For Sale | $2,875,000 | +69.6% | $680 / Sq Ft |
| 10/17/2023 10/17/23 | Sold | -- | -- | -- |
| 09/07/2023 09/07/23 | Pending | -- | -- | -- |
| 08/10/2023 08/10/23 | Price Changed | $1,695,000 | -5.6% | $401 / Sq Ft |
| 08/06/2023 08/06/23 | Price Changed | $1,795,000 | -3.0% | $424 / Sq Ft |
| 06/21/2023 06/21/23 | Price Changed | $1,850,000 | -5.1% | $437 / Sq Ft |
| 04/21/2023 04/21/23 | For Sale | $1,950,000 | +231.1% | $461 / Sq Ft |
| 11/04/2014 11/04/14 | Sold | -- | -- | -- |
| 10/22/2014 10/22/14 | Pending | -- | -- | -- |
| 08/18/2014 08/18/14 | For Sale | $589,000 | -- | $139 / Sq Ft |
Tax History Compared to Growth
Tax History
| Year | Tax Paid | Tax Assessment Tax Assessment Total Assessment is a certain percentage of the fair market value that is determined by local assessors to be the total taxable value of land and additions on the property. | Land | Improvement |
|---|---|---|---|---|
| 2023 | $5,435 | $949,691 | $280,700 | $668,991 |
Agents Affiliated with this Home
-
Alisha Staten
A
Seller's Agent in 2025
Alisha Staten
BHHS Utah Properties - SV
(801) 879-2236
31 in this area
59 Total Sales
-
Kali Quick
K
Seller Co-Listing Agent in 2025
Kali Quick
BHHS Utah Properties - SV
(406) 641-0046
-
D
Seller's Agent in 2023
Daniel Lopez
Redfin Corporation
-
D
Seller Co-Listing Agent in 2023
Dean Cotter
Redfin Corporation
-
BJ Staten
B
Buyer's Agent in 2023
BJ Staten
BHHS Utah Properties - SV
(214) 543-2849
1 in this area
5 Total Sales
-
Cam Schiedel
C
Seller's Agent in 2014
Cam Schiedel
Summit Sotheby's International Realty (545 Main)
(435) 659-1025
51 Total Sales
Map
Source: Park City Board of REALTORS®
MLS Number: 12301165
APN: HE-B-253
- 6385 Mountain View Dr
- 6530 Snowview Dr
- 6530 Snow View Dr
- 6195 Highland Dr
- 295 E Countryside Cir
- 1152 Gambel Oak Way
- 1151 Gambel Oak Way
- 1151 Gambel Oak Way Unit 54
- 6592 Purple Poppy Ln Unit 117
- 6592 Purple Poppy Ln
- 6530 Purple Poppy Ln
- 6658 Purple Poppy Ln
- 5825 Kingsford Ave
- 6680 Purple Poppy Ln
- 125 E Countryside Cir
- 6698 Purple Poppy Ln Unit 11
- 6625 Mountain Alder Way
- 6625 Mountain Alder Way Unit 24
- 6627 Mountain Alder Way
