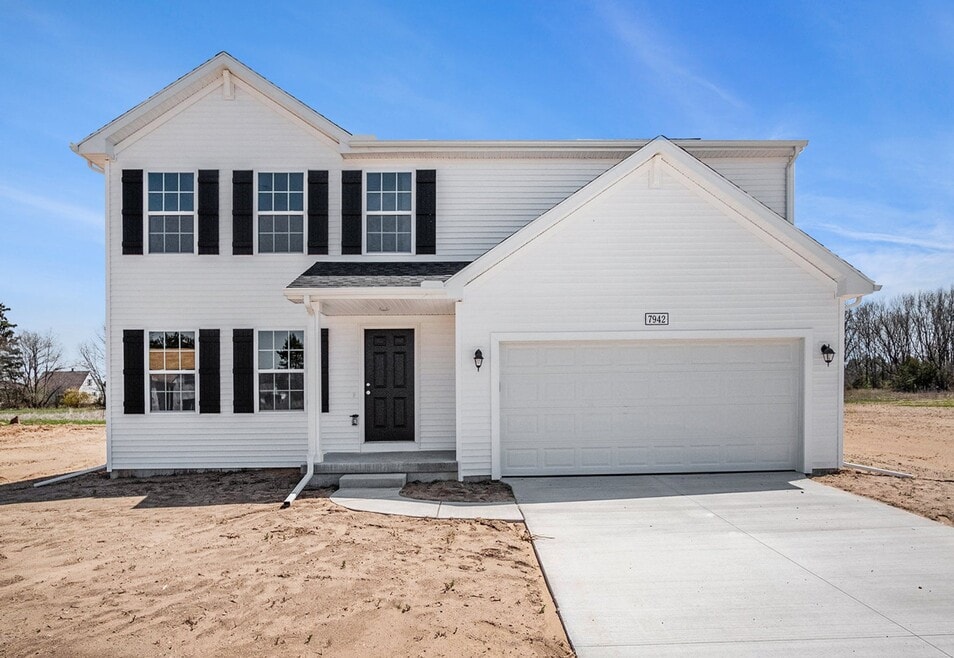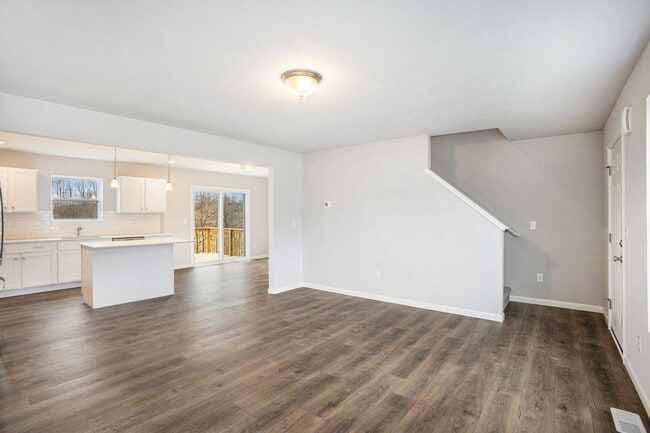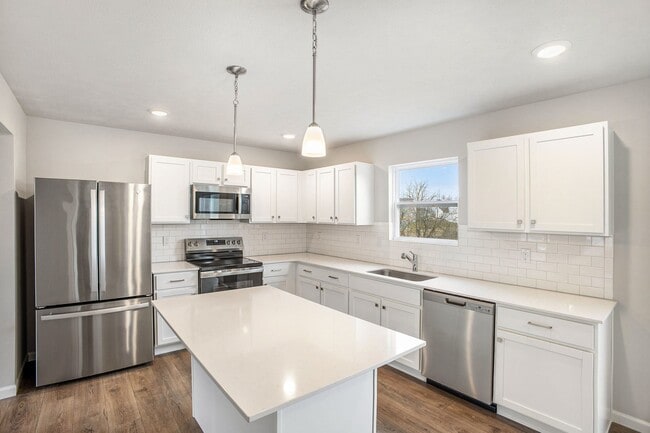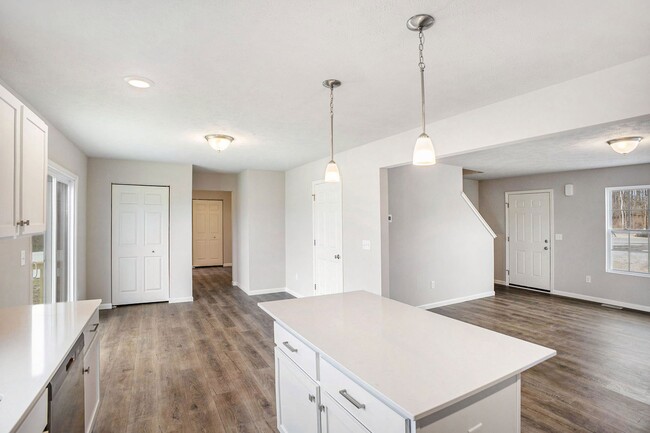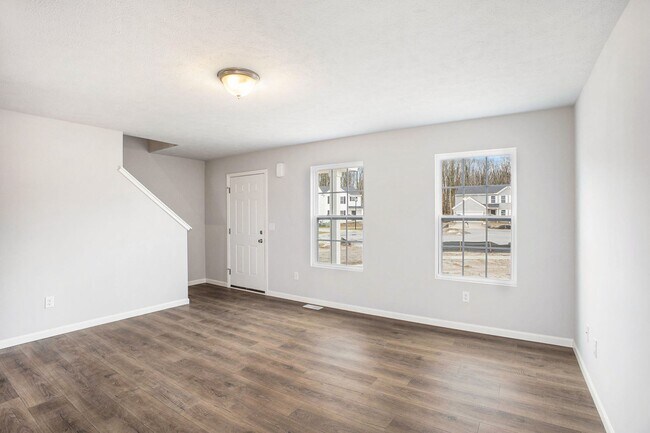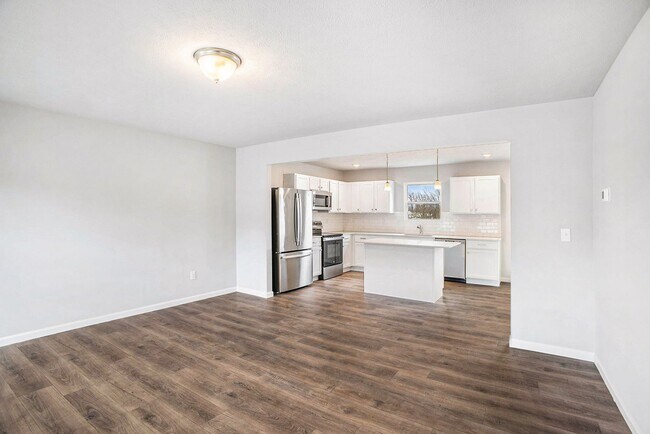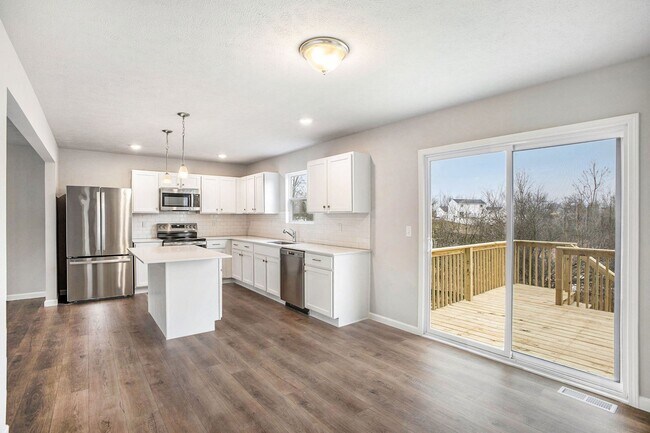
Estimated payment $3,041/month
Highlights
- New Construction
- Mud Room
- Walk-In Closet
- Marshall Elementary School Rated A
- Breakfast Area or Nook
- Green Certified Home
About This Home
New Construction Home to be built in Southtown located in Byron Center school district. RESNET energy smart construction will save owner over $1000 yearly plus home has 10-year structural warranty! Welcome home to over 1800 sq. ft. of living space on 2 levels that combine function and style. Starting at the covered porch leading into the foyer, into a large great room. The great room is open to the kitchen and dining nook. The kitchen will feature white cabinets, a 48 inch island, quartz counters and tile backsplash. The mudroom accessed from kitchen nook and garage is super convenient and is great for storing everyday clutter. Also conveniently located on the main level is a powder room and laundry room. Venture upstairs to find a primary suite complete with WIC and private full bath. 3 additional bedrooms and a full bath complete the home. Home is located on a walkout site which includes a slider and daylight windows in unfinished basement.
Sales Office
All tours are by appointment only. Please contact sales office to schedule.
Home Details
Home Type
- Single Family
Parking
- 2 Car Garage
Home Design
- New Construction
Interior Spaces
- 2-Story Property
- Mud Room
- Breakfast Area or Nook
Bedrooms and Bathrooms
- 4 Bedrooms
- Walk-In Closet
Eco-Friendly Details
- Green Certified Home
Map
Other Move In Ready Homes in Southtown
About the Builder
- Southtown
- Kuiper's Meadow - Kuiper’s Meadow
- 1839 Northfield Ct SW
- 1901 Northfield Ct SW
- Kuiper's Meadow - Cottage Series
- Kuiper's Meadow - Landmark Series
- Kuiper's Meadow - Woodland Series
- 1969 Northfield Ct SW
- 1818 Northfield Ct SW
- 6455 Estate Dr SW
- 6617 Northfield St SW
- 1012 Bellview Meadow Dr SW
- 1215 Madera Ct
- 1211 Madera Ct
- 1209 Madera Ct
- 2581 Ravines Trail Dr SW
- 2569 Ravines Trail Dr SW
- 2567 Ravines Trail Dr SW
- Ravines at Railside
- Alden Grove
