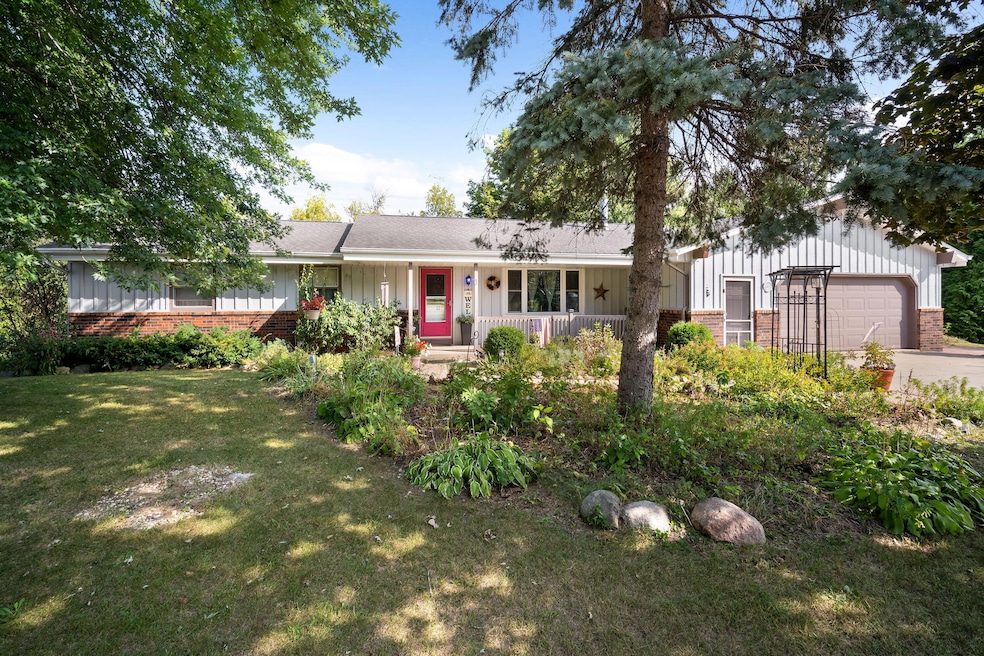
6380 Timber Ct West Bend, WI 53095
Highlights
- 1.09 Acre Lot
- Wooded Lot
- Cul-De-Sac
- Deck
- Ranch Style House
- 2.5 Car Attached Garage
About This Home
As of March 2025Discover the perfect blend of country charm and city convenience with this stunning ranch home, nestled on a serene cul-de-sac just a short drive from the vibrant City of West Bend. The beautifully landscaped yard boasts a picturesque large pond, complete with stocked fish, creating a peaceful retreat right in your own backyard. Ideal for families, this spacious home features 5 generously sized bedrooms, a cozy fireplace for chilly evenings, and a finished exposed basement perfect for extra living space or recreational activities. Experience the best of both worlds with this inviting home designed for comfort and relaxation.
Last Agent to Sell the Property
Forward Realty Partners License #111030-94 Listed on: 02/28/2025

Home Details
Home Type
- Single Family
Est. Annual Taxes
- $2,579
Lot Details
- 1.09 Acre Lot
- Cul-De-Sac
- Rural Setting
- Wooded Lot
Parking
- 2.5 Car Attached Garage
- Driveway
Home Design
- Ranch Style House
- Vinyl Siding
Interior Spaces
- 2,532 Sq Ft Home
- Electric Fireplace
- Gas Fireplace
Kitchen
- Oven
- Range
- Microwave
- Dishwasher
Bedrooms and Bathrooms
- 5 Bedrooms
- Split Bedroom Floorplan
Partially Finished Basement
- Walk-Out Basement
- Basement Fills Entire Space Under The House
Outdoor Features
- Deck
- Shed
Schools
- Badger Middle School
Utilities
- Central Air
- Heating System Uses Natural Gas
- Septic System
Listing and Financial Details
- Exclusions: Sellers Personal Property
- Assessor Parcel Number T11 -0412005
Ownership History
Purchase Details
Home Financials for this Owner
Home Financials are based on the most recent Mortgage that was taken out on this home.Purchase Details
Home Financials for this Owner
Home Financials are based on the most recent Mortgage that was taken out on this home.Purchase Details
Similar Homes in West Bend, WI
Home Values in the Area
Average Home Value in this Area
Purchase History
| Date | Type | Sale Price | Title Company |
|---|---|---|---|
| Warranty Deed | $410,000 | Frontier Title & Closing Servi | |
| Warranty Deed | $190,000 | None Available | |
| Interfamily Deed Transfer | -- | None Available |
Mortgage History
| Date | Status | Loan Amount | Loan Type |
|---|---|---|---|
| Open | $348,500 | Purchase Money Mortgage | |
| Previous Owner | $152,000 | New Conventional | |
| Previous Owner | $196,000 | New Conventional | |
| Previous Owner | $216,000 | Unknown | |
| Previous Owner | $215,000 | New Conventional | |
| Previous Owner | $64,016 | Credit Line Revolving |
Property History
| Date | Event | Price | Change | Sq Ft Price |
|---|---|---|---|---|
| 03/27/2025 03/27/25 | Sold | $410,000 | 0.0% | $162 / Sq Ft |
| 02/28/2025 02/28/25 | For Sale | $410,000 | 0.0% | $162 / Sq Ft |
| 02/13/2025 02/13/25 | Off Market | $410,000 | -- | -- |
| 11/15/2024 11/15/24 | Price Changed | $410,000 | -4.7% | $162 / Sq Ft |
| 10/01/2024 10/01/24 | Price Changed | $430,000 | -3.5% | $170 / Sq Ft |
| 09/13/2024 09/13/24 | For Sale | $445,500 | -- | $176 / Sq Ft |
Tax History Compared to Growth
Tax History
| Year | Tax Paid | Tax Assessment Tax Assessment Total Assessment is a certain percentage of the fair market value that is determined by local assessors to be the total taxable value of land and additions on the property. | Land | Improvement |
|---|---|---|---|---|
| 2024 | $3,189 | $362,700 | $70,400 | $292,300 |
| 2023 | $2,579 | $266,400 | $59,100 | $207,300 |
| 2022 | $2,830 | $266,400 | $59,100 | $207,300 |
| 2021 | $2,871 | $266,400 | $59,100 | $207,300 |
| 2020 | $2,946 | $222,200 | $52,500 | $169,700 |
| 2019 | $2,696 | $222,200 | $52,500 | $169,700 |
| 2018 | $2,733 | $222,200 | $52,500 | $169,700 |
| 2017 | $2,736 | $222,200 | $52,500 | $169,700 |
| 2016 | $2,746 | $212,700 | $52,500 | $160,200 |
| 2015 | $2,817 | $212,700 | $52,500 | $160,200 |
| 2014 | $2,817 | $212,700 | $52,500 | $160,200 |
| 2013 | $3,028 | $240,400 | $65,500 | $174,900 |
Agents Affiliated with this Home
-
Keanu Anderson
K
Seller's Agent in 2025
Keanu Anderson
Forward Realty Partners
(262) 689-9826
2 Total Sales
-
Elizabeth Odya
E
Buyer's Agent in 2025
Elizabeth Odya
Shorewest Realtors, Inc.
(262) 443-0858
2 in this area
41 Total Sales
Map
Source: Metro MLS
MLS Number: 1891840
APN: T11-0412005
- Lt2 Spring Ct
- 6340 Congress Dr
- Lt1 Steeple View Rd
- Lt2 Steepleview Rd
- 6811 Enge Dr Unit 6813
- 5618 County Highway M
- 400 Knollwood Rd
- 7291 Trading Post Trail
- 1606 Vivian Ct
- 1650 Vivian Ct
- 5458 Cascade Dr
- 2008 Davids View
- 2016 Davids View
- 1324 W Green Lake Dr
- Lt2 Blue Goose Rd
- 1959 Cecelia Dr
- 6850 Beck Ln
- Lt0 County Highway I
- 7565 Hickory Dr
- 6768 Jamestown Dr
