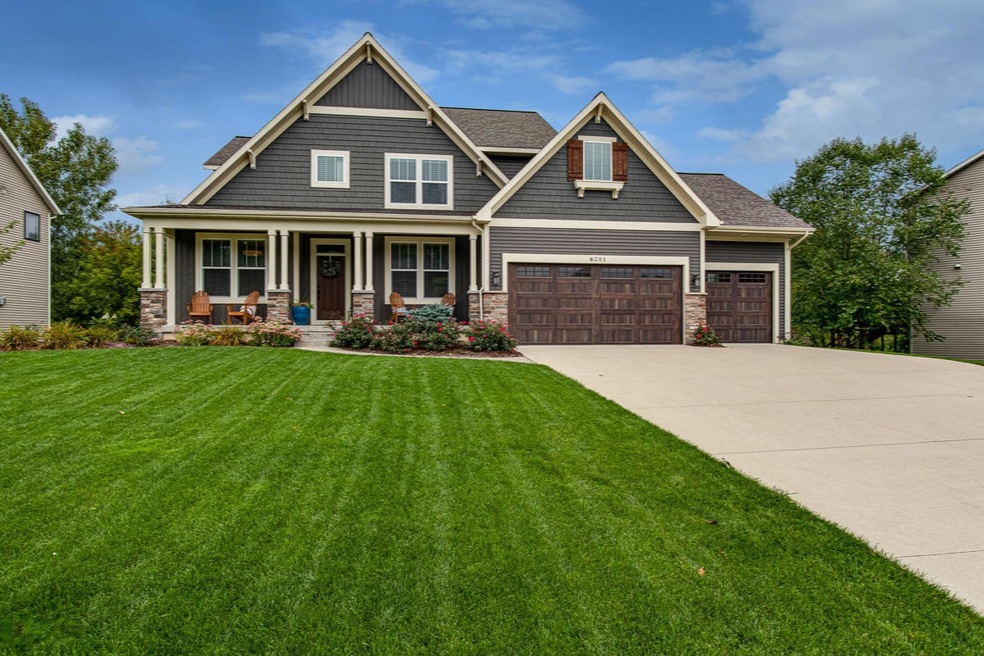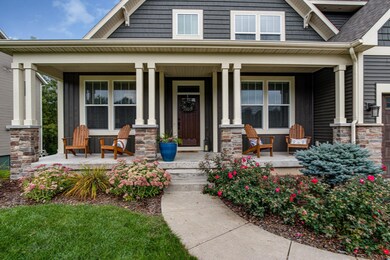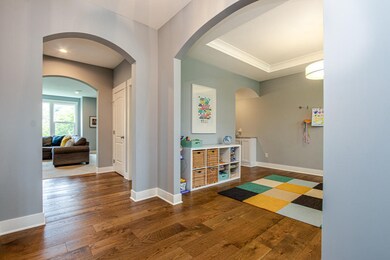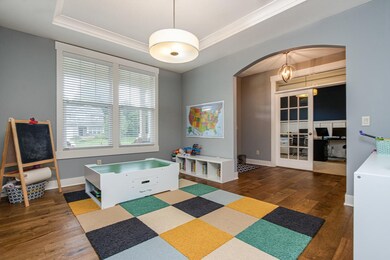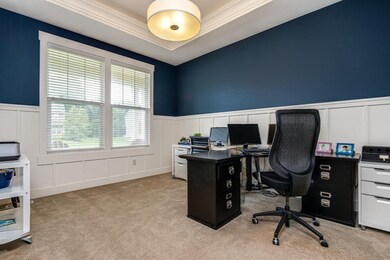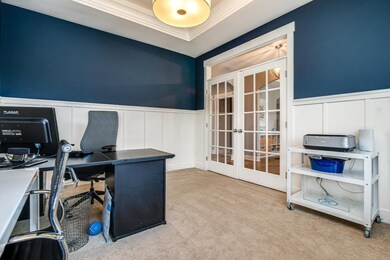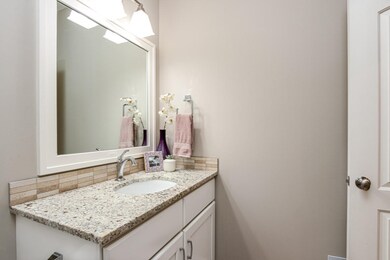
6381 Cascade Pointe Dr SE Unit 8 Grand Rapids, MI 49546
Forest Hills NeighborhoodHighlights
- Craftsman Architecture
- Deck
- Mud Room
- Thornapple Elementary School Rated A
- Recreation Room
- 3 Car Attached Garage
About This Home
As of October 2019This beautiful home is just minutes from everything and has lots of charm and craftsman details. It has a large porch and entry way, flanked by an office and formal dining room. Both have tray ceilings and custom carpentry. The dining room also has granite topped sideboard . The great room has a stone faced gas fireplace with custom built-ins on each side.The spacious custom kitchen with huge island have granite counter tops , stainless steel appliances and large walk in pantry. Huge mudroom with lockers and bench. Upstairs there is a master bedroom and bath with heated tile floors and walk in closet.Three other large bedrooms , one has a full bath in it and the other two share a Jack and Jill bathroom. Laundry room upstairs. Walkout basement with rec room, wet bar, 5th bedroom , bath, Huge three stall garage the third stall is large enough to store a boat or other big toys! Backyard with swing set and patio and stairs up to the 14 x 16 deck which has a slider into the main floor. Beautiful house!
Last Agent to Sell the Property
Keller Williams GR East License #6501262294 Listed on: 09/16/2019

Home Details
Home Type
- Single Family
Est. Annual Taxes
- $8,976
Year Built
- Built in 2014
Lot Details
- Property fronts a private road
- Shrub
- Sprinkler System
HOA Fees
- $117 Monthly HOA Fees
Parking
- 3 Car Attached Garage
Home Design
- Craftsman Architecture
- Brick or Stone Mason
- Vinyl Siding
- Stone
Interior Spaces
- 3-Story Property
- Wet Bar
- Built-In Desk
- Gas Log Fireplace
- Mud Room
- Family Room with Fireplace
- Recreation Room
Kitchen
- Eat-In Kitchen
- Built-In Oven
- Cooktop
- Microwave
- Dishwasher
- Kitchen Island
- Snack Bar or Counter
- Disposal
Bedrooms and Bathrooms
- 5 Bedrooms
Basement
- Walk-Out Basement
- 1 Bedroom in Basement
Outdoor Features
- Deck
- Patio
Utilities
- Forced Air Heating and Cooling System
- Heating System Uses Natural Gas
- Natural Gas Water Heater
- High Speed Internet
- Phone Available
- Cable TV Available
Community Details
- Association fees include trash
Ownership History
Purchase Details
Home Financials for this Owner
Home Financials are based on the most recent Mortgage that was taken out on this home.Purchase Details
Home Financials for this Owner
Home Financials are based on the most recent Mortgage that was taken out on this home.Purchase Details
Purchase Details
Home Financials for this Owner
Home Financials are based on the most recent Mortgage that was taken out on this home.Purchase Details
Purchase Details
Home Financials for this Owner
Home Financials are based on the most recent Mortgage that was taken out on this home.Purchase Details
Home Financials for this Owner
Home Financials are based on the most recent Mortgage that was taken out on this home.Similar Homes in Grand Rapids, MI
Home Values in the Area
Average Home Value in this Area
Purchase History
| Date | Type | Sale Price | Title Company |
|---|---|---|---|
| Warranty Deed | $625,000 | Grands Rapids Title Co Llc | |
| Warranty Deed | $549,900 | Grand Rapids Title | |
| Warranty Deed | $85,000 | None Available | |
| Warranty Deed | $61,500 | None Available | |
| Deed | -- | None Available | |
| Warranty Deed | $102,000 | Metropolitan Title Company | |
| Warranty Deed | -- | -- |
Mortgage History
| Date | Status | Loan Amount | Loan Type |
|---|---|---|---|
| Open | $200,000 | No Value Available | |
| Previous Owner | $467,415 | New Conventional | |
| Previous Owner | $1,800,000 | Unknown | |
| Previous Owner | $2,424,150 | Purchase Money Mortgage |
Property History
| Date | Event | Price | Change | Sq Ft Price |
|---|---|---|---|---|
| 10/25/2019 10/25/19 | Sold | $625,000 | -3.8% | $149 / Sq Ft |
| 09/28/2019 09/28/19 | Pending | -- | -- | -- |
| 09/16/2019 09/16/19 | For Sale | $649,900 | +956.7% | $155 / Sq Ft |
| 06/26/2012 06/26/12 | Sold | $61,500 | -6.8% | -- |
| 06/01/2012 06/01/12 | Pending | -- | -- | -- |
| 05/26/2010 05/26/10 | For Sale | $66,000 | -- | -- |
Tax History Compared to Growth
Tax History
| Year | Tax Paid | Tax Assessment Tax Assessment Total Assessment is a certain percentage of the fair market value that is determined by local assessors to be the total taxable value of land and additions on the property. | Land | Improvement |
|---|---|---|---|---|
| 2024 | $7,537 | $431,700 | $0 | $0 |
| 2023 | $10,608 | $389,900 | $0 | $0 |
| 2022 | $10,267 | $334,600 | $0 | $0 |
| 2021 | $10,019 | $319,600 | $0 | $0 |
| 2020 | $6,729 | $311,900 | $0 | $0 |
| 2019 | $9,009 | $292,300 | $0 | $0 |
| 2018 | $8,890 | $273,500 | $0 | $0 |
| 2017 | $8,852 | $267,800 | $0 | $0 |
| 2016 | $8,544 | $261,800 | $0 | $0 |
| 2015 | -- | $261,800 | $0 | $0 |
| 2013 | -- | $35,000 | $0 | $0 |
Agents Affiliated with this Home
-
Karen Talbot
K
Seller's Agent in 2019
Karen Talbot
Keller Williams GR East
(616) 450-8217
1 in this area
19 Total Sales
-
Janice DeVos

Seller's Agent in 2012
Janice DeVos
DeVos Realty LLC
(616) 889-8514
134 Total Sales
-
Jeffrey Shurlow
J
Buyer's Agent in 2012
Jeffrey Shurlow
Blackstone Realty Group
(616) 291-3756
Map
Source: Southwestern Michigan Association of REALTORS®
MLS Number: 19045154
APN: 41-19-08-277-008
- 6449 Wendell St SE
- 2019 Laraway Lake Dr SE
- 6716 Cascade Rd SE
- 6761 Burton St SE
- 2468 Irene Ave SE
- 1835 Linson Ct SE
- 1661 Mont Rue Dr SE
- 6244 Lincolnshire Ct SE Unit 15
- 1901 Forest Shores Dr SE
- 2011 Laraway Lake Dr SE
- 6387 Wainscot Dr SE Unit 102
- 2639 Knightsbridge Rd SE
- 2541 Chatham Woods Dr SE Unit 27
- 6348 Greenway Dr SE Unit 62
- 2769 Thornapple River Dr SE
- 3724 Charlevoix Dr SE
- 6309 Greenway Drive 52 Dr SE
- 3144 E Gatehouse Dr SE
- 5970 Parview Dr SE Unit 34
- 3750 Charlevoix Dr SE
