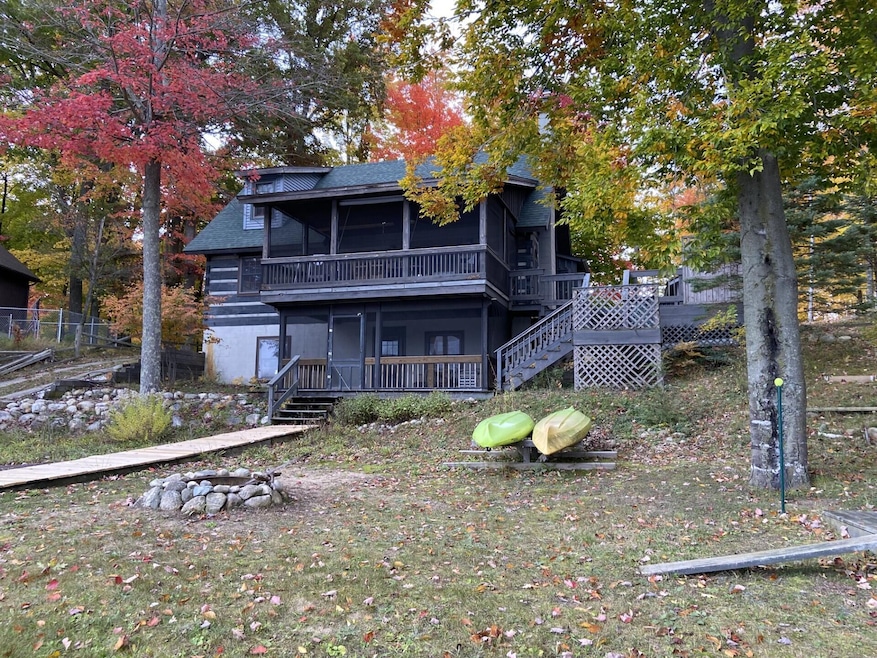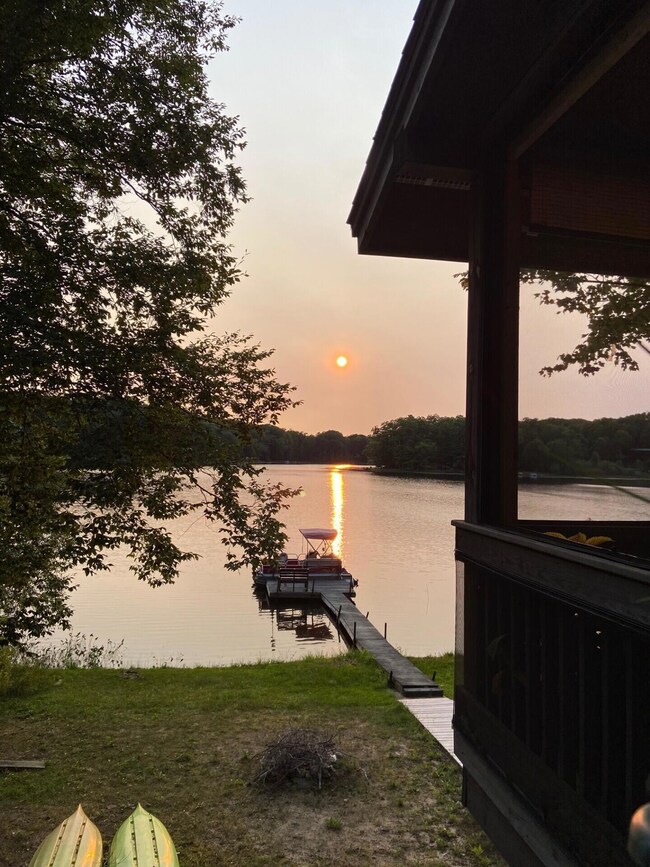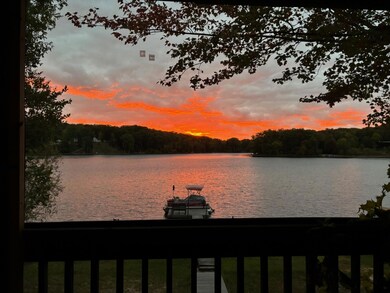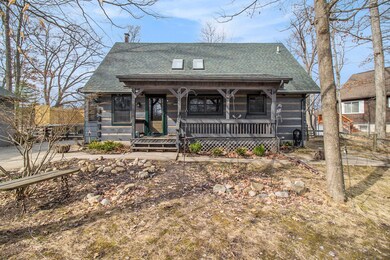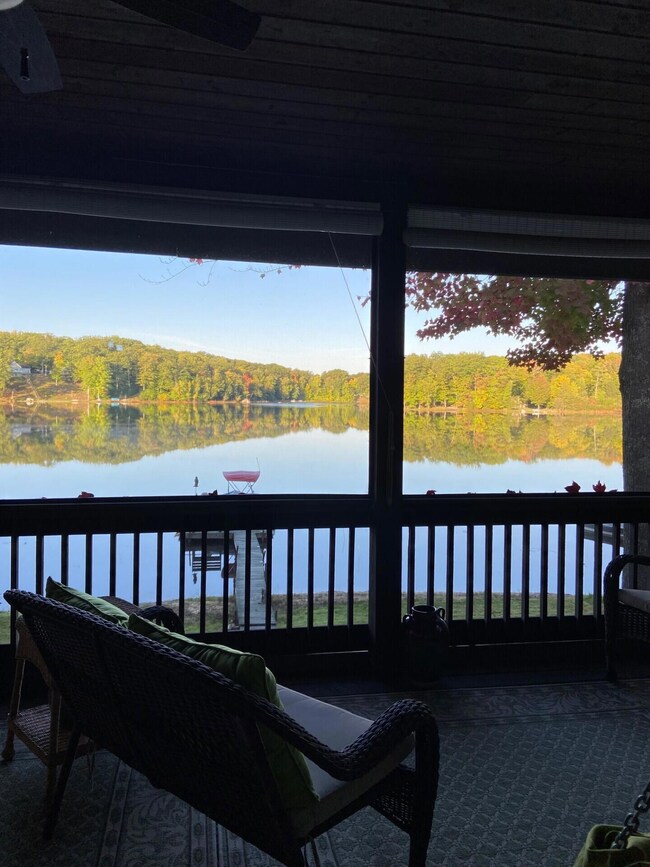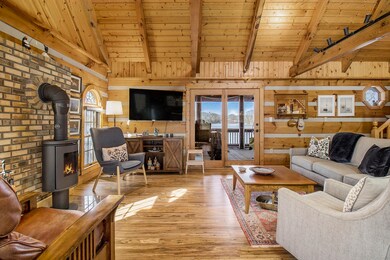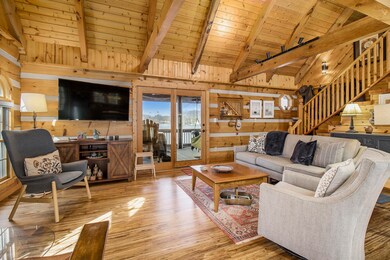
6381 E Trail Ridge Rd Fountain, MI 49410
Highlights
- Private Waterfront
- Deck
- Screened Porch
- Docks
- Traditional Architecture
- Separate Outdoor Workshop
About This Home
As of May 2025Charming Timber Home on Thunder Lake with 80 ft of beautiful, walk-out frontage! This wonderful year-round home has had lots of updates including Quartz countertops in the kitchen, completely renovated main floor bathroom with walk-in shower, updated light fixtures and flooring throughout, 200 amp electrical system along with a whole house generator, and much more! The home has a wonderful 3 bedroom, 2 bath floorplan with an open main floor living space, 2 screened in porches facing the lake and finished lower-level. Thunder Lake is a 66 acre private, electric motor only, no wake lake - providing a peaceful, quiet lakefront setting. It is great for swimming, kayaking, pontoon boat rides, fishing and bird watching. Call for an appointment to see this amazing waterfront home today!
Last Agent to Sell the Property
GREENRIDGE Realty Ludington License #6506043981 Listed on: 03/25/2025
Home Details
Home Type
- Single Family
Est. Annual Taxes
- $2,235
Year Built
- Built in 1990
Lot Details
- 0.27 Acre Lot
- Lot Dimensions are 80 x 148
- Private Waterfront
- 80 Feet of Waterfront
- The property's road front is unimproved
HOA Fees
- $3 Monthly HOA Fees
Parking
- 1 Car Detached Garage
Home Design
- Traditional Architecture
- Composition Roof
Interior Spaces
- 1,623 Sq Ft Home
- 2-Story Property
- Screened Porch
Kitchen
- Range
- Microwave
- Dishwasher
- Kitchen Island
Bedrooms and Bathrooms
- 3 Bedrooms | 1 Main Level Bedroom
- 2 Full Bathrooms
Laundry
- Laundry Room
- Laundry on main level
- Dryer
- Washer
Basement
- Walk-Out Basement
- Laundry in Basement
- Natural lighting in basement
Outdoor Features
- Water Access
- No Wake Zone
- Docks
- Deck
- Screened Patio
- Separate Outdoor Workshop
- Shed
- Storage Shed
Utilities
- Forced Air Heating and Cooling System
- Heating System Uses Propane
- Heating System Uses Wood
- Well
- Septic System
- High Speed Internet
- Cable TV Available
Community Details
- Thunder Lake Subdivision
Ownership History
Purchase Details
Home Financials for this Owner
Home Financials are based on the most recent Mortgage that was taken out on this home.Purchase Details
Home Financials for this Owner
Home Financials are based on the most recent Mortgage that was taken out on this home.Purchase Details
Home Financials for this Owner
Home Financials are based on the most recent Mortgage that was taken out on this home.Purchase Details
Similar Homes in Fountain, MI
Home Values in the Area
Average Home Value in this Area
Purchase History
| Date | Type | Sale Price | Title Company |
|---|---|---|---|
| Warranty Deed | $390,000 | Chicago Title | |
| Deed | $212,500 | None Available | |
| Interfamily Deed Transfer | -- | -- | |
| Warranty Deed | $110,000 | -- |
Mortgage History
| Date | Status | Loan Amount | Loan Type |
|---|---|---|---|
| Open | $250,000 | New Conventional | |
| Previous Owner | $170,000 | No Value Available | |
| Previous Owner | $0 | Unknown |
Property History
| Date | Event | Price | Change | Sq Ft Price |
|---|---|---|---|---|
| 05/16/2025 05/16/25 | Sold | $390,000 | -2.5% | $240 / Sq Ft |
| 04/21/2025 04/21/25 | Pending | -- | -- | -- |
| 03/25/2025 03/25/25 | For Sale | $400,000 | +88.2% | $246 / Sq Ft |
| 05/27/2015 05/27/15 | Sold | $212,500 | -7.2% | $131 / Sq Ft |
| 05/26/2015 05/26/15 | Pending | -- | -- | -- |
| 02/19/2015 02/19/15 | For Sale | $229,000 | -- | $141 / Sq Ft |
Tax History Compared to Growth
Tax History
| Year | Tax Paid | Tax Assessment Tax Assessment Total Assessment is a certain percentage of the fair market value that is determined by local assessors to be the total taxable value of land and additions on the property. | Land | Improvement |
|---|---|---|---|---|
| 2024 | -- | $160,600 | $160,600 | $0 |
| 2023 | -- | $147,800 | $147,800 | $0 |
| 2022 | -- | $99,104 | $0 | $0 |
| 2021 | -- | $86,400 | $0 | $0 |
| 2020 | -- | -- | $0 | $0 |
| 2019 | -- | -- | $0 | $0 |
| 2018 | -- | -- | $0 | $0 |
| 2017 | -- | -- | $0 | $0 |
| 2016 | -- | -- | $0 | $0 |
| 2015 | -- | -- | $0 | $0 |
| 2013 | -- | -- | $0 | $0 |
Agents Affiliated with this Home
-
Diana Kovalcik

Seller's Agent in 2025
Diana Kovalcik
GREENRIDGE Realty Ludington
(231) 690-5545
226 Total Sales
-
Tina Emert

Buyer's Agent in 2025
Tina Emert
City Wide Real Estate Serv LLC
(616) 304-4336
16 Total Sales
-
K
Seller's Agent in 2015
Kristine Wagner
CENTURY 21 Bayshore
-
J
Seller Co-Listing Agent in 2015
Jada Wehlage
CENTURY 21 Bayshore
Map
Source: Southwestern Michigan Association of REALTORS®
MLS Number: 25011422
APN: 012-665-020-00
- 6302 E Interlochen Rd
- 6088 N Larson Rd
- 5858 E Deer Rd
- 5191 N Benson Rd
- 6387 N Larson Rd
- 4900 N Ford Lake Rd
- 6875 Sauble Rd
- 5342 E Fountain Rd
- 4293 N Schoenherr Rd
- 7075 N Poplar Rd
- 6919 E Free Soil Rd
- 00# N Benson Rd
- V/L N Benson Rd
- 5471 E Free Soil Rd
- 5765 N Tyndall Rd
- 5683 N Tyndall Rd
- 4333 E Town Line Rd
- 0 E Free Soil Rd
- 6439 E Sugar Grove Rd
- 5680 E Shores Dr
