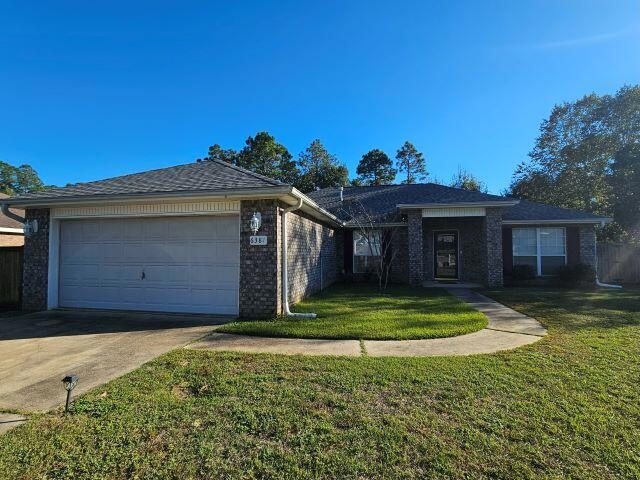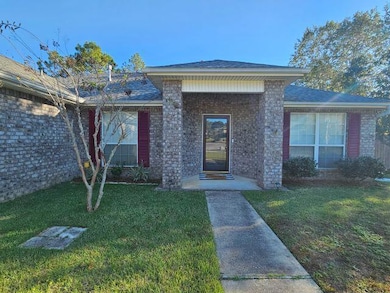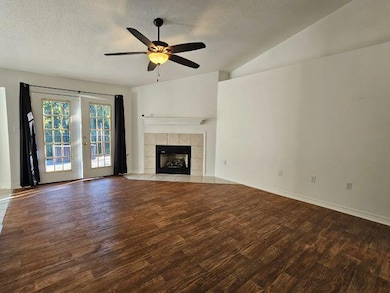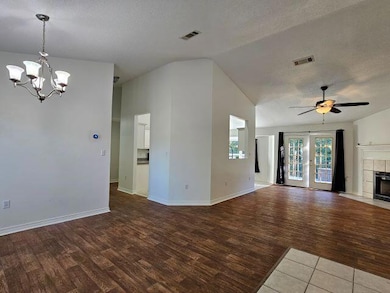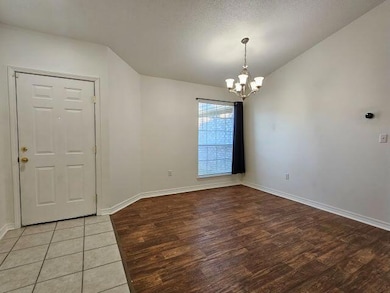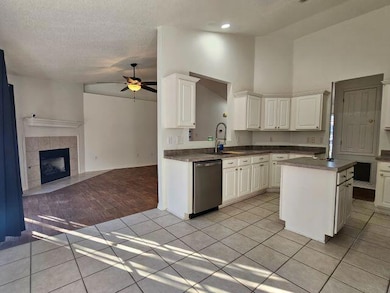6381 Havenmist Ln Crestview, FL 32536
Highlights
- Primary Bedroom Suite
- Cathedral Ceiling
- Walk-In Pantry
- Contemporary Architecture
- Community Pool
- Cul-De-Sac
About This Home
FIRST TWO WEEKS FREE! AVAILABLE NOW! Beautiful 4 bedroom 2 bath all brick home nestled in desirable Silver Oaks S/D. Quietly positioned at the end of a cul-de-sac, this one provides cathedral ceilings, a split floor plan, gas fireplace and a large back patio for fun and entertaining. Kitchen sports stainless appliances, lots of cabinet and counter space along with an eat in area. Enjoy the community pool, playground and pavilion just minutes away. Applicants to verify items of importance such as school zones and room measurements. Credit and background check required.
Home Details
Home Type
- Single Family
Year Built
- Built in 2005
Lot Details
- 0.37 Acre Lot
- Property fronts a county road
- Cul-De-Sac
Parking
- 2 Car Garage
Home Design
- Contemporary Architecture
Interior Spaces
- 1,844 Sq Ft Home
- 1-Story Property
- Cathedral Ceiling
- Ceiling Fan
- Gas Fireplace
- Living Room
- Dining Room
Kitchen
- Walk-In Pantry
- Electric Oven or Range
- Microwave
- Dishwasher
Flooring
- Laminate
- Tile
Bedrooms and Bathrooms
- 4 Bedrooms
- Primary Bedroom Suite
- Split Bedroom Floorplan
- 2 Full Bathrooms
- Dual Vanity Sinks in Primary Bathroom
- Separate Shower in Primary Bathroom
- Garden Bath
Outdoor Features
- Patio
Schools
- Bob Sikes Elementary School
- Davidson Middle School
- Crestview High School
Utilities
- Central Air
- Electric Water Heater
Listing and Financial Details
- 12 Month Lease Term
- Assessor Parcel Number 32-4N-23-2234-000A-0150
Community Details
Overview
- Silver Oaks Ph 2 Subdivision
- The community has rules related to covenants
Amenities
- Picnic Area
Recreation
- Community Playground
- Community Pool
Map
Property History
| Date | Event | Price | List to Sale | Price per Sq Ft | Prior Sale |
|---|---|---|---|---|---|
| 11/04/2025 11/04/25 | For Rent | $2,200 | 0.0% | -- | |
| 05/15/2024 05/15/24 | Sold | $306,000 | -1.0% | $166 / Sq Ft | View Prior Sale |
| 04/10/2024 04/10/24 | Pending | -- | -- | -- | |
| 03/09/2024 03/09/24 | For Sale | $309,000 | -- | $168 / Sq Ft |
Source: Emerald Coast Association of REALTORS®
MLS Number: 988933
APN: 32-4N-23-2234-000A-0150
- 6353 Havenmist Ln
- 5882 Saratoga Dr
- 5878 Saratoga Dr
- 2191 Jernigan Dr
- 2099 Queen St
- 2213 Jernigan Dr
- 2045 Broad St
- 6215 Shire Ln
- 2104 Queen St
- 2614 Sorrel Ridge Rd
- 2011 Broad St
- 2709 Arabian Ct
- 2731 Louis Cir
- 5965 Oak Hill Rd
- 2735 Louis Cir
- 2717 Louis Cir
- 2737 Louis Cir
- Roses V G Plan at Young Oaks
- Roses V H Plan at Young Oaks
- Comstock III H Plan at Young Oaks
- 6100 Saddle Horse Ln
- 2703 Louis Cir
- 6260 Old Bethel Rd
- 113 Ridgeway Cir
- 6089 Dogwood Dr W
- 228 Baycliff Dr
- 145 NE Fourth Ave
- 427 Triton St
- 1202 Sunshine Dr
- 122 Hillwood Dr
- 505 Arbor Lake Dr
- 720 Arbor Lake Dr
- 315 Dahlquist Dr
- 351 Alabama St
- 204 E 2nd Ave
- 448 Eisenhower Dr
- 941 Valley Rd Unit . C
- 800 Spring Creek Blvd
- 3171 Airport Rd
- 315 Brackin St
Ask me questions while you tour the home.
