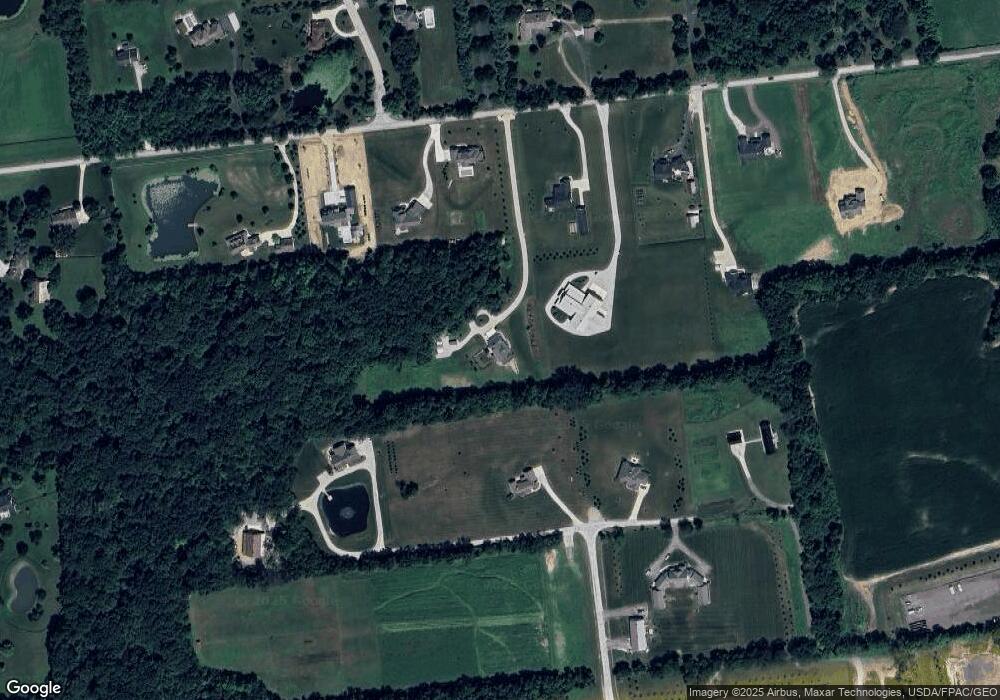6381 Merchant Rd Delaware, OH 43015
Concord NeighborhoodEstimated Value: $1,217,000 - $1,653,010
4
Beds
4
Baths
4,307
Sq Ft
$331/Sq Ft
Est. Value
About This Home
This home is located at 6381 Merchant Rd, Delaware, OH 43015 and is currently estimated at $1,426,337, approximately $331 per square foot. 6381 Merchant Rd is a home with nearby schools including Buckeye Valley High School and The Emilia School.
Ownership History
Date
Name
Owned For
Owner Type
Purchase Details
Closed on
Jul 28, 2020
Sold by
D & B Memorial Properties Llc
Bought by
Webster Jennifer and Mollenhauer Jude
Current Estimated Value
Home Financials for this Owner
Home Financials are based on the most recent Mortgage that was taken out on this home.
Original Mortgage
$270,000
Interest Rate
3.1%
Mortgage Type
New Conventional
Create a Home Valuation Report for This Property
The Home Valuation Report is an in-depth analysis detailing your home's value as well as a comparison with similar homes in the area
Home Values in the Area
Average Home Value in this Area
Purchase History
| Date | Buyer | Sale Price | Title Company |
|---|---|---|---|
| Webster Jennifer | $300,000 | Northwest Ttl Familyof Compa |
Source: Public Records
Mortgage History
| Date | Status | Borrower | Loan Amount |
|---|---|---|---|
| Previous Owner | Webster Jennifer | $270,000 |
Source: Public Records
Tax History Compared to Growth
Tax History
| Year | Tax Paid | Tax Assessment Tax Assessment Total Assessment is a certain percentage of the fair market value that is determined by local assessors to be the total taxable value of land and additions on the property. | Land | Improvement |
|---|---|---|---|---|
| 2024 | $11,911 | $336,110 | $84,070 | $252,040 |
| 2023 | $11,847 | $334,670 | $84,070 | $250,600 |
| 2022 | $9,011 | $229,820 | $60,590 | $169,230 |
| 2021 | $2,677 | $68,220 | $60,590 | $7,630 |
| 2020 | $2,238 | $56,670 | $56,670 | $0 |
| 2019 | $1,953 | $45,330 | $45,330 | $0 |
| 2018 | $0 | $0 | $0 | $0 |
Source: Public Records
Map
Nearby Homes
- 6278 Cook Rd
- 0 N Park Place W Unit 225035823
- 6098 Dublin Rd
- 7669 Dulin Farms Dr
- 0 Sunset Dr
- 6605 Brodie Blvd
- 7566 Fairfield Lakes Dr
- 0 Dublin Rd Unit 225011118
- 7490 S Section Line Rd
- 7678 Gateway Blvd
- 7660 Gateway Blvd
- 5050 Green Vista Crossing
- 7652 Gateway Blvd
- 4946 Golf Village Dr
- 7321 Riverside Dr
- 4941 Rigsby Rd
- 7663 Dulin Farms Dr
- 7687 Dulin Farms Dr
- 7034 Aster Way
- 7004 Aster Way
- 6285 Merchant Rd
- 6433 Merchant Rd
- 6437 Merchant Rd
- 6347 Merchant Rd
- 6225 Merchant Rd
- 6219 Merchant Rd
- 6515 Merchant Rd
- 6225 Merchant Rd
- 6211 Merchant Rd
- 6358 Merchant Rd
- 8491 Whisper Trace
- 8482 Whisper Trace
- 6300 Cook Rd
- 6424 Merchant Rd
- 8447 Whisper Trace
- 6490 Cook Rd
- 6576 Merchant Rd
- 6260 Merchant Rd
- 8444 Whisper Trace
- 6641 Merchant Rd
