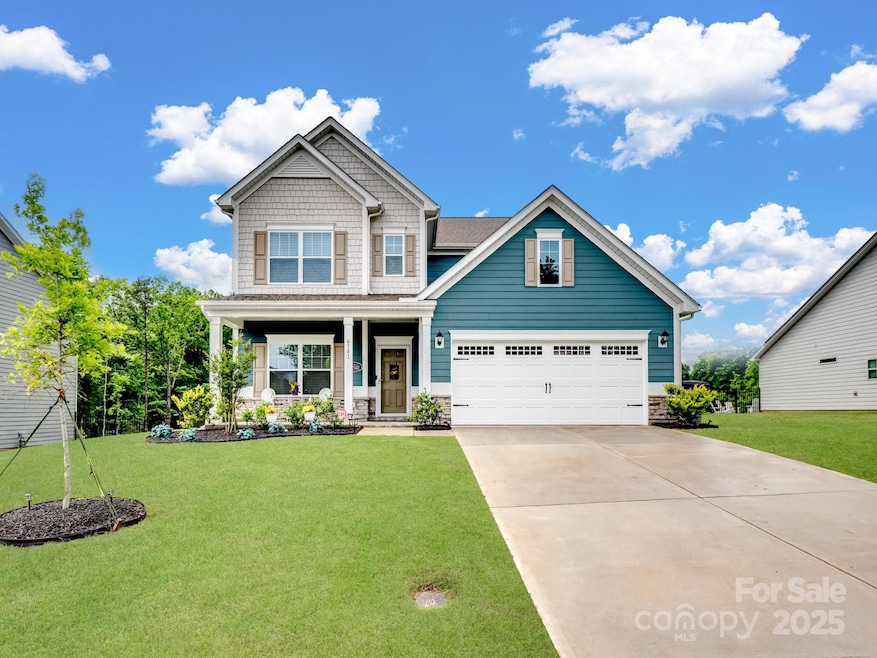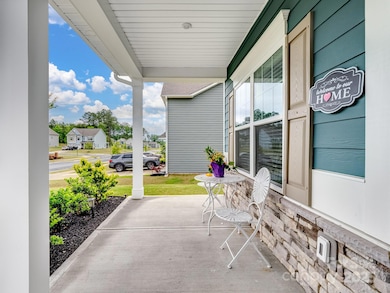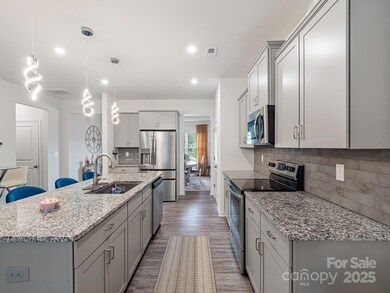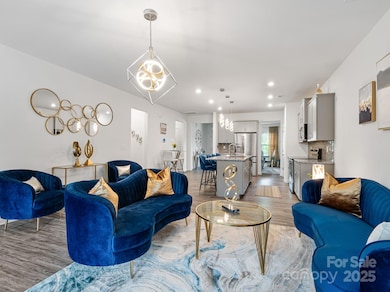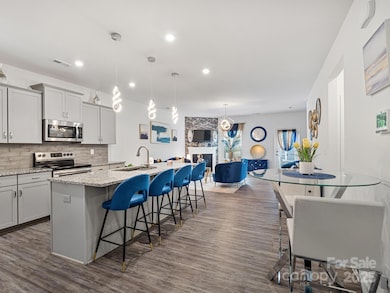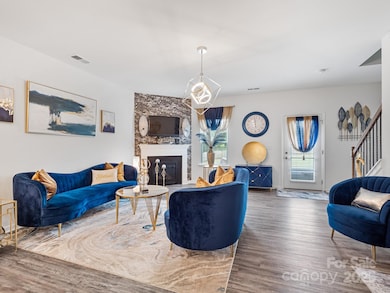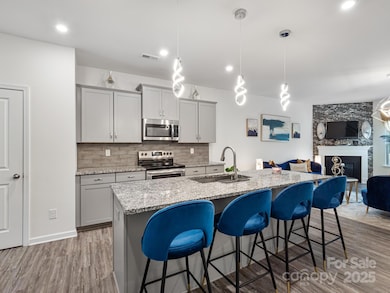
6381 Trinity Crossing Cir Kannapolis, NC 28081
Estimated payment $3,451/month
Highlights
- 2 Car Attached Garage
- Forced Air Heating and Cooling System
- Vinyl Flooring
- Charles E. Boger Elementary School Rated A-
About This Home
Discover the epitome of comfort & style in this charming 4-bedroom, 3 1/2-bath home nestled within the Trinity Crossing subdivision. Built in 2022, this residence boasts recent outdoor enhancements, including landscaping & recessed lighting. A sprawling stamped concrete back patio, ideal for outdoor gatherings, & a designated concrete area for grilling and a large gazebo. The expansive fenced backyard, complete with a convenient storage shed for lawn equipment, offers ample space for recreation & relaxation. Inside, the home exudes modern elegance w/beautiful luxury vinyl plank flooring, updated lighting fixtures, & spacious primary bedroom featuring a sizable walk-in closet and en-suite bath. The inviting gourmet kitchen, seamlessly connected to a cozy living area adorned w/ gas fireplace, serves as the heart of the home & is flooded w/natural light. Upstairs, a generously sized open loft w/ storage & pull-down attic space is surrounded by three additional bedrooms & two full baths.
Listing Agent
C-A-RE Realty Brokerage Email: DonAnthonyRealty@gmail.com License #249687 Listed on: 05/27/2025
Home Details
Home Type
- Single Family
Est. Annual Taxes
- $5,922
Year Built
- Built in 2022
Lot Details
- Back Yard Fenced
- Property is zoned RM-1
HOA Fees
- $57 Monthly HOA Fees
Parking
- 2 Car Attached Garage
- Driveway
Home Design
- Slab Foundation
- Hardboard
Interior Spaces
- 2-Story Property
- Living Room with Fireplace
- Vinyl Flooring
Kitchen
- Electric Range
- <<microwave>>
- Dishwasher
- Disposal
Bedrooms and Bathrooms
Schools
- Charles E. Boger Elementary School
- Northwest Cabarrus Middle School
- Northwest Cabarrus High School
Utilities
- Forced Air Heating and Cooling System
Community Details
- Hawthorne Association
- Trinity Crossing Subdivision
Listing and Financial Details
- Assessor Parcel Number 4693-83-2342-0000
Map
Home Values in the Area
Average Home Value in this Area
Tax History
| Year | Tax Paid | Tax Assessment Tax Assessment Total Assessment is a certain percentage of the fair market value that is determined by local assessors to be the total taxable value of land and additions on the property. | Land | Improvement |
|---|---|---|---|---|
| 2024 | $5,922 | $521,540 | $94,000 | $427,540 |
| 2023 | $1,020 | $347,970 | $62,000 | $285,970 |
Property History
| Date | Event | Price | Change | Sq Ft Price |
|---|---|---|---|---|
| 05/27/2025 05/27/25 | For Sale | $525,000 | -- | $173 / Sq Ft |
Purchase History
| Date | Type | Sale Price | Title Company |
|---|---|---|---|
| Special Warranty Deed | $501,500 | -- |
Mortgage History
| Date | Status | Loan Amount | Loan Type |
|---|---|---|---|
| Open | $428,041 | No Value Available |
Similar Homes in the area
Source: Canopy MLS (Canopy Realtor® Association)
MLS Number: 4255870
APN: 4693-83-2342-0000
- 4012 Honey Tree Ln
- 0 Honey Tree Ln
- 5950 Willowood Rd
- 0000 Farmstead Ln
- 7295 Three Sisters Ln
- 6872 Buttercup Ln
- 5445 Mooresville Rd
- 6309 Chamar Cir
- 4170 County Down Ave
- 3870 County Down Ave
- 3820 Shider Ln
- 5450 S Oakmont St Unit 8
- 5461 S Oakmont St
- 5453 S Oakmont St
- 3678 Rankin Rd
- 3588 County Down Ave
- 3099 Trinity Church Rd
- 5135 Tucker Ave
- 4820 Mooresville Rd
- 5933 Legacy Ln
- 6351 Trinity Xing Cir
- 6100 Trinity Crossing Cir
- 5476 Milestone Ave
- 40000 Argento Way
- 4800 Integra Springs Dr
- 5290 Brailey Cir
- 5250 Brailey Cir
- 4080 County Down Ave
- 3662 County Down Ave
- 2624 Keady Mill Loop
- 5907 Charleston Ave
- 1427 Independence Square
- 4301 Forestridge Ln
- 4633 Rainbow Dr
- 1424 Nottingham Rd
- 1428 Nottingham Rd
- 1462 Sherwood Dr
- 2024 Barr Rd
- 1350 Mason St
- 1116 S Walnut St
