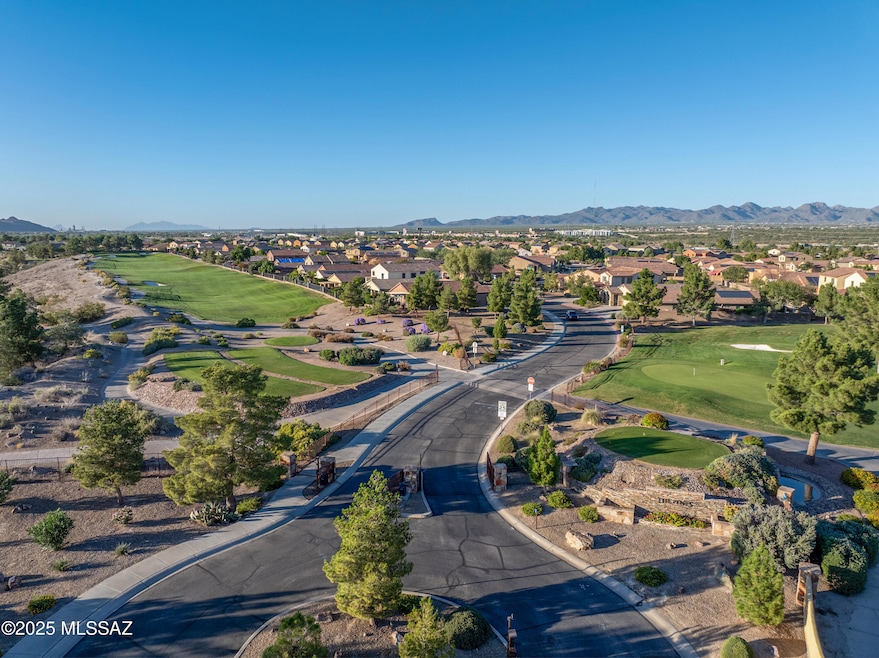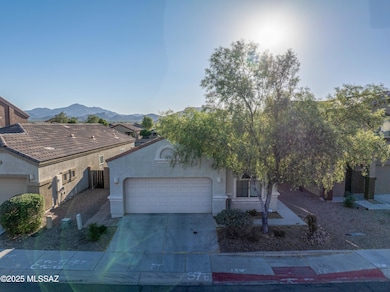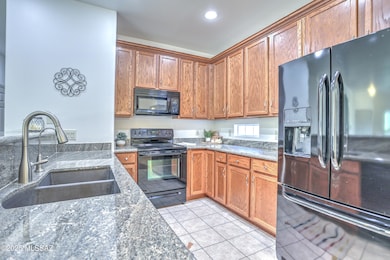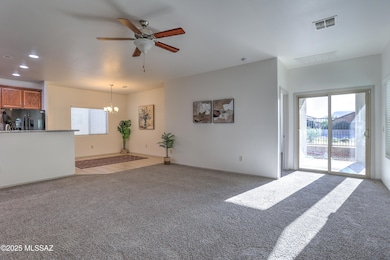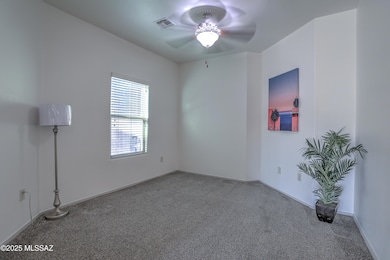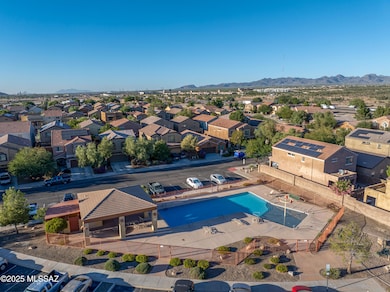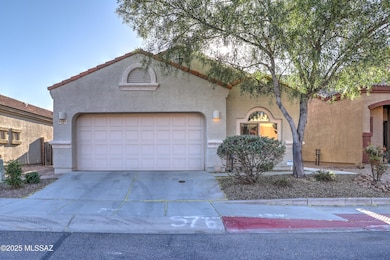6381 W Yew Pine Way Tucson, AZ 85743
Marana Golf Continental Ranch NeighborhoodEstimated payment $2,292/month
Highlights
- Golf Course Community
- Desert View
- Secondary bathroom tub or shower combo
- Gated Community
- Contemporary Architecture
- High Ceiling
About This Home
Stylish Living in The Quarry Pines Golf Community. Located within the gated, golf course community of The Quarry Pines, this newer home blends comfort, function, and low-maintenance living. The flexible great room floorplan offers spacious open living with a den—ideal for a home office or media room—plus a generous dining area and an upgraded kitchen featuring 42'' upper cabinets, slab granite countertops, undermount sink, black appliances, and a breakfast bar for casual dining. The split-bedroom layout provides privacy for everyone, with each bedroom thoughtfully separated from the others. The primary suite includes a dual vanity, walk-in closet, and private water closet for added comfort. Enjoy relaxing on the back patio overlooking a desert greenbelt, offering peaceful views and easy-care landscape perfect for seasonal or year-round living.
Community amenities include a pool, playground, and park area, with the golf course memberships available separately. Recent updates include new carpet and paint, plus a water softener already in place. See information on golf rates and passes at "www.playthepines.com".
Home Details
Home Type
- Single Family
Est. Annual Taxes
- $3,293
Year Built
- Built in 2015
Lot Details
- 3,615 Sq Ft Lot
- Lot includes common area
- East Facing Home
- East or West Exposure
- Shrub
- Drip System Landscaping
- Landscaped with Trees
- Property is zoned Pima County - SP
HOA Fees
- $73 Monthly HOA Fees
Parking
- Garage
- Garage Door Opener
- Driveway
Home Design
- Contemporary Architecture
- Frame With Stucco
- Frame Construction
- Tile Roof
Interior Spaces
- 1,554 Sq Ft Home
- 1-Story Property
- High Ceiling
- Ceiling Fan
- Double Pane Windows
- Window Treatments
- Great Room
- Dining Area
- Den
- Desert Views
Kitchen
- Breakfast Bar
- Electric Range
- Recirculated Exhaust Fan
- Microwave
- Dishwasher
- Granite Countertops
- Disposal
Flooring
- Carpet
- Ceramic Tile
Bedrooms and Bathrooms
- 3 Bedrooms
- Split Bedroom Floorplan
- Walk-In Closet
- 2 Full Bathrooms
- Double Vanity
- Secondary bathroom tub or shower combo
- Primary Bathroom includes a Walk-In Shower
- Exhaust Fan In Bathroom
Laundry
- Laundry closet
- Electric Dryer Hookup
Home Security
- Alarm System
- Fire and Smoke Detector
Accessible Home Design
- Doors with lever handles
- No Interior Steps
Schools
- Coyote Trail Elementary School
- Marana Middle School
- Marana High School
Utilities
- Central Air
- Air Source Heat Pump
- Natural Gas Not Available
- Electric Water Heater
- Water Softener
- High Speed Internet
- Cable TV Available
Additional Features
- Energy-Efficient Lighting
- Covered Patio or Porch
Community Details
Overview
- $220 Recreation Fee
- Pines Phase II Association
- Maintained Community
- The community has rules related to covenants, conditions, and restrictions, deed restrictions, no recreational vehicles or boats
Recreation
- Golf Course Community
- Community Pool
- Park
Security
- Gated Community
Map
Home Values in the Area
Average Home Value in this Area
Tax History
| Year | Tax Paid | Tax Assessment Tax Assessment Total Assessment is a certain percentage of the fair market value that is determined by local assessors to be the total taxable value of land and additions on the property. | Land | Improvement |
|---|---|---|---|---|
| 2025 | $3,293 | $23,880 | -- | -- |
| 2024 | $3,134 | $22,743 | -- | -- |
| 2023 | $2,794 | $21,660 | $0 | $0 |
| 2022 | $2,794 | $20,629 | $0 | $0 |
| 2021 | $2,890 | $19,514 | $0 | $0 |
| 2020 | $2,806 | $19,514 | $0 | $0 |
| 2019 | $2,739 | $18,945 | $0 | $0 |
| 2018 | $2,660 | $16,857 | $0 | $0 |
| 2017 | $2,617 | $16,857 | $0 | $0 |
| 2016 | $2,473 | $4,001 | $0 | $0 |
| 2015 | $708 | $4,064 | $0 | $0 |
Property History
| Date | Event | Price | List to Sale | Price per Sq Ft |
|---|---|---|---|---|
| 10/31/2025 10/31/25 | For Sale | $369,900 | -- | $238 / Sq Ft |
Purchase History
| Date | Type | Sale Price | Title Company |
|---|---|---|---|
| Warranty Deed | $245,000 | Fidelity National Title Agency | |
| Special Warranty Deed | $200,310 | Title Security Agency Llc |
Mortgage History
| Date | Status | Loan Amount | Loan Type |
|---|---|---|---|
| Previous Owner | $200,310 | VA |
Source: MLS of Southern Arizona
MLS Number: 22528388
APN: 226-23-3610
- 8743 N Norway Spruce Rd
- 8751 N Black Pine Dr
- 8784 N Western Red Cedar Dr
- 6351 W Sugar Pine Trail
- 8754 N White Spruce Dr
- 6505 W Sugar Pine Trail
- 6537 W Sugar Pine Trail
- 8608 N Western Juniper Terrace
- 8573 N Western Juniper Terrace
- 8552 N Western Juniper Terrace
- 8387 N Ponderosa Pine Place
- 8348 N Mountain Stone Pine Way
- 5893 W Pinto Loop
- 5887 W Pinto Loop
- 5864 W Pinto Loop
- 5844 W Pinto Loop
- 6851 W Kern Dr
- 6927 W Red Rock Dr
- 6928 W Sauceda Dr
- 6944 W Sauceda Dr
- 8431 N Douglas Fir Dr
- 6101 W Arizona Pavilions Dr
- 5871 W Pinto Loop
- 8305 N Solitude Way
- 6851 W Kern Dr
- 6936 W Sauceda Dr
- 6960 W Avondale Place
- 6951 W Red Rock Dr
- 8270 N Westcliff Dr
- 6987 W Sauceda Dr
- 6355 W Marana Center Blvd
- 6590 W Tuzigoot Way
- 7980 N Siskiyou Dr
- 6454 W Wenden Way
- 8863 N Willeta Dr
- 9293 N Centipede Ave
- 7901 N Cortaro Rd
- 5554 W Carriage Dr
- 5468 W Monterey Dr
- 6161 W Calle Lingo
