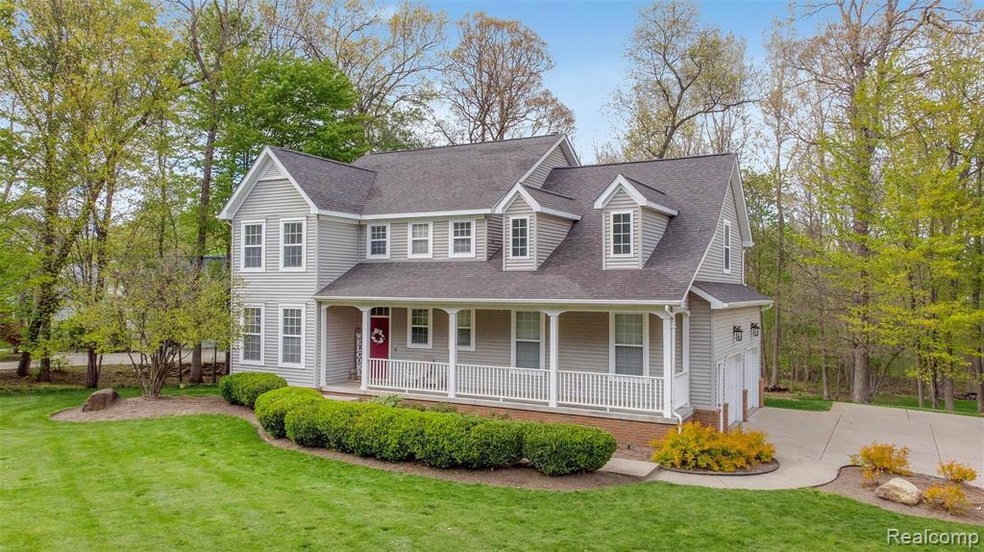
$346,000
- 3 Beds
- 3.5 Baths
- 1,694 Sq Ft
- 14359 Oak Leaf Trail
- Unit 19
- Linden, MI
Your new Linden home at 14359 Oak Leaf Trail has just hit the market! Don't miss the opportunity to make this colonial-style home yours—a place where timeless elegance meets modern comfort, creating the perfect location for your family to grow! Conveniently located within walking distance to downtown Linden, you're sure to enjoy the easy access to shops, restaurants, parks, and of course the
Jocelyn Tucker The Brand Real Estate
