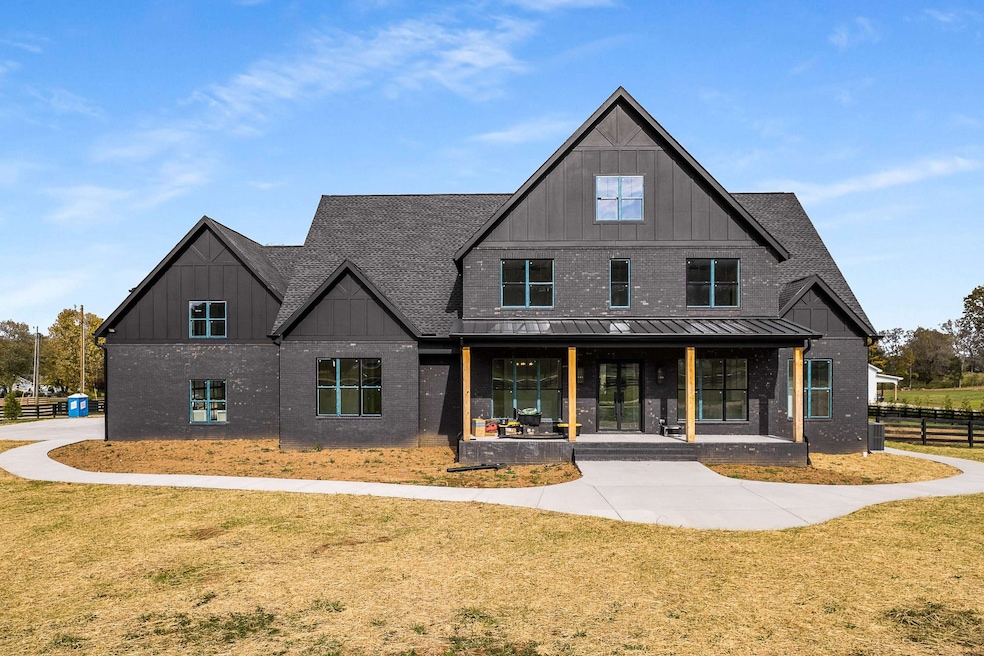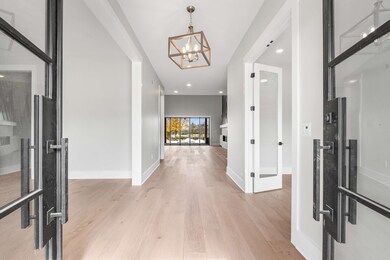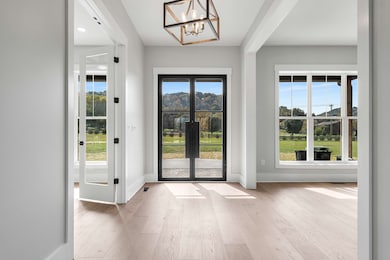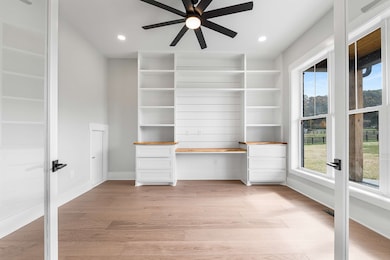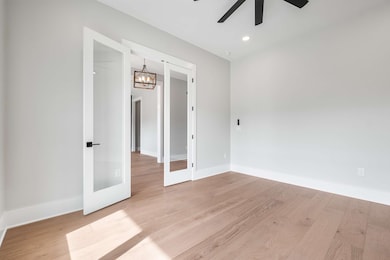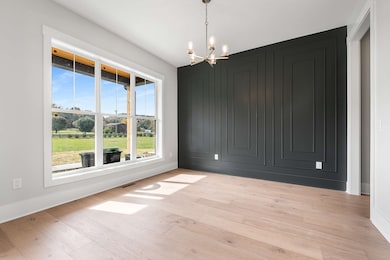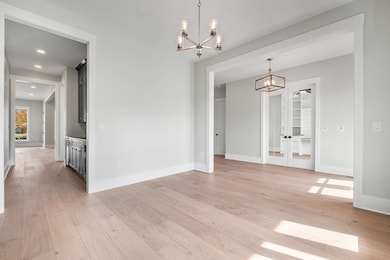6382 Lampkins Bridge Rd College Grove, TN 37046
College Grove NeighborhoodEstimated payment $18,565/month
Highlights
- Popular Property
- In Ground Pool
- Mountain View
- Trinity Elementary School Rated A
- 5 Acre Lot
- Wood Flooring
About This Home
BEAUTIFUL NEW CONSTRUCTION HOME IN THE DESIRABLE AREA OF COLLEGE GROVE! OVER 5,800 SQFT OF LIVING SPACE ON 5 ACRES OF USABLE LAND. 5 BEDROOMS WITH 6.5 BATHROOMS. EACH BEDROOM HAS ITS OWN BATH. SPACIOUS KITCHEN WITH CUSTOM CABINETRY AND LARGE ISLAND. PANTRY AND SEPARATE BUTLERS PANTRY. SPACIOUS DINNING ROOM, OFFICE, THEATRE AND BONUS ROOM. IN GROUND POOL WITH SPILL OVER SPA. OUTDOOR KITCHEN WITH IN CEILING SPEAKERS. 5 WIRELESS ACCESS POINTS AND PRE WIRED FOR CAMERAS. SPRAY FOAM INSULATION. 4 CAR GARAGE. 2ND HOME ON PROPERTY FOR GUESTS. 1,100 SQFT WITH 1,100 SQFT BASEMENT. PLENTY OF SPACE FOR HORSES, GARDENING, ANIMALS ETC. HORSE ARENA ON PROPERTY AS WELL. TOO MUCH TO LIST. CALL FOR MORE INFO
Listing Agent
Palazzo Real Estate Brokerage Phone: 4087945436 License # 365910 Listed on: 11/03/2025
Home Details
Home Type
- Single Family
Est. Annual Taxes
- $1,693
Year Built
- Built in 2025
Lot Details
- 5 Acre Lot
- Property is Fully Fenced
- Corner Lot
- Level Lot
- Cleared Lot
Parking
- 4 Car Attached Garage
Home Design
- Brick Exterior Construction
- Hardboard
Interior Spaces
- Property has 3 Levels
- Ceiling Fan
- Mountain Views
- Unfinished Basement
- Partial Basement
- Washer and Electric Dryer Hookup
Kitchen
- Double Oven
- Built-In Electric Oven
- Cooktop
- Microwave
- Ice Maker
- Dishwasher
- Stainless Steel Appliances
- Disposal
Flooring
- Wood
- Tile
Bedrooms and Bathrooms
- 5 Bedrooms | 2 Main Level Bedrooms
Home Security
- Carbon Monoxide Detectors
- Fire and Smoke Detector
Schools
- College Grove Elementary School
- Fred J Page Middle School
- Fred J Page High School
Utilities
- Forced Air Heating and Cooling System
- Floor Furnace
- Heating System Uses Natural Gas
- Heat Pump System
- High-Efficiency Water Heater
- STEP System includes septic tank and pump
- High Speed Internet
Additional Features
- Energy-Efficient Insulation
- In Ground Pool
Community Details
- No Home Owners Association
Listing and Financial Details
- Property Available on 11/5/25
- Assessor Parcel Number 094115 02500 00023115
Map
Home Values in the Area
Average Home Value in this Area
Tax History
| Year | Tax Paid | Tax Assessment Tax Assessment Total Assessment is a certain percentage of the fair market value that is determined by local assessors to be the total taxable value of land and additions on the property. | Land | Improvement |
|---|---|---|---|---|
| 2025 | -- | $190,000 | $164,525 | $25,475 |
| 2024 | -- | $90,075 | $68,550 | $21,525 |
| 2023 | $8,087 | $90,075 | $68,550 | $21,525 |
| 2022 | $755 | $50,225 | $28,700 | $21,525 |
| 2021 | $755 | $50,225 | $28,700 | $21,525 |
| 2020 | $755 | $40,725 | $20,225 | $20,500 |
| 2019 | $755 | $40,725 | $20,225 | $20,500 |
| 2018 | $755 | $40,725 | $20,225 | $20,500 |
| 2017 | $755 | $40,725 | $20,225 | $20,500 |
| 2016 | $755 | $40,725 | $20,225 | $20,500 |
| 2015 | -- | $32,725 | $15,575 | $17,150 |
| 2014 | -- | $32,725 | $15,575 | $17,150 |
Property History
| Date | Event | Price | List to Sale | Price per Sq Ft | Prior Sale |
|---|---|---|---|---|---|
| 11/03/2025 11/03/25 | For Sale | $3,499,000 | +464.4% | $506 / Sq Ft | |
| 03/14/2023 03/14/23 | Sold | $620,000 | +3.3% | $561 / Sq Ft | View Prior Sale |
| 03/13/2023 03/13/23 | Sold | $600,000 | -7.6% | $542 / Sq Ft | View Prior Sale |
| 03/09/2023 03/09/23 | Pending | -- | -- | -- | |
| 02/07/2023 02/07/23 | Price Changed | $649,000 | -3.9% | $587 / Sq Ft | |
| 01/17/2023 01/17/23 | Pending | -- | -- | -- | |
| 01/03/2023 01/03/23 | Price Changed | $675,000 | +4.0% | $610 / Sq Ft | |
| 01/03/2023 01/03/23 | Price Changed | $649,000 | -3.9% | $587 / Sq Ft | |
| 12/28/2022 12/28/22 | Price Changed | $675,000 | -3.4% | $610 / Sq Ft | |
| 12/28/2022 12/28/22 | Price Changed | $699,000 | 0.0% | $632 / Sq Ft | |
| 11/14/2022 11/14/22 | For Sale | $699,000 | -3.6% | $632 / Sq Ft | |
| 10/26/2022 10/26/22 | For Sale | $725,000 | -57.4% | $656 / Sq Ft | |
| 06/29/2022 06/29/22 | Sold | $1,700,000 | 0.0% | $1,537 / Sq Ft | View Prior Sale |
| 04/05/2022 04/05/22 | Pending | -- | -- | -- | |
| 04/01/2022 04/01/22 | For Sale | $1,700,000 | -- | $1,537 / Sq Ft |
Purchase History
| Date | Type | Sale Price | Title Company |
|---|---|---|---|
| Quit Claim Deed | -- | Rochford Law & Real Estate Tit | |
| Quit Claim Deed | -- | Rochford Law & Real Estate Tit | |
| Quit Claim Deed | -- | None Listed On Document | |
| Quit Claim Deed | -- | None Listed On Document | |
| Quit Claim Deed | -- | None Listed On Document | |
| Quit Claim Deed | -- | None Listed On Document | |
| Quit Claim Deed | -- | None Listed On Document | |
| Quit Claim Deed | -- | None Listed On Document | |
| Warranty Deed | $1,700,000 | None Listed On Document |
Source: Realtracs
MLS Number: 3038491
APN: 115-025.00
- 7204 Ludlow Dr
- 6579 Windmill Dr
- 6320 Arno Rd
- 7082 Balcolm Ct
- 7546 Delancey Dr
- 6262 Wild Heron Way
- 6233 Wild Heron Way
- Marabelle Plan at Starnes Creek
- Belterra Plan at Starnes Creek
- Somerville Plan at Starnes Creek
- Ballentine Plan at Starnes Creek
- Marshall Plan at Starnes Creek
- Belvidere Plan at Starnes Creek
- Monroe Plan at Starnes Creek
- Elmsdale Plan at Starnes Creek
- Elmsley Plan at Starnes Creek
- Arydale Plan at Starnes Creek
- Colton Plan at Starnes Creek
- Wilshire Plan at Starnes Creek
- Dresden Plan at Starnes Creek
- 7276 Ludlow Dr
- 6930 Wellsford Ln
- 7245 Sky Meadow Dr
- 7143 Neills Branch Dr
- 7212 Shagbark Ln
- 6443 Cox Rd
- 4039 Wilson Pike
- 4174 Old Light Cir
- 4514 Hyannis Ct
- 719 Beamon Dr
- 725 Newcomb St
- 3042 Old Murfreesboro Rd
- 2013 Beamon Dr
- 4019 Ryecroft Ln
- 147 Hobbs Dr
- 6043 Gracious Dr
- 176 Worthy Dr
- 3001 Orangery Dr
- 560 Black Tea Way
- 3018 Orangery Dr
