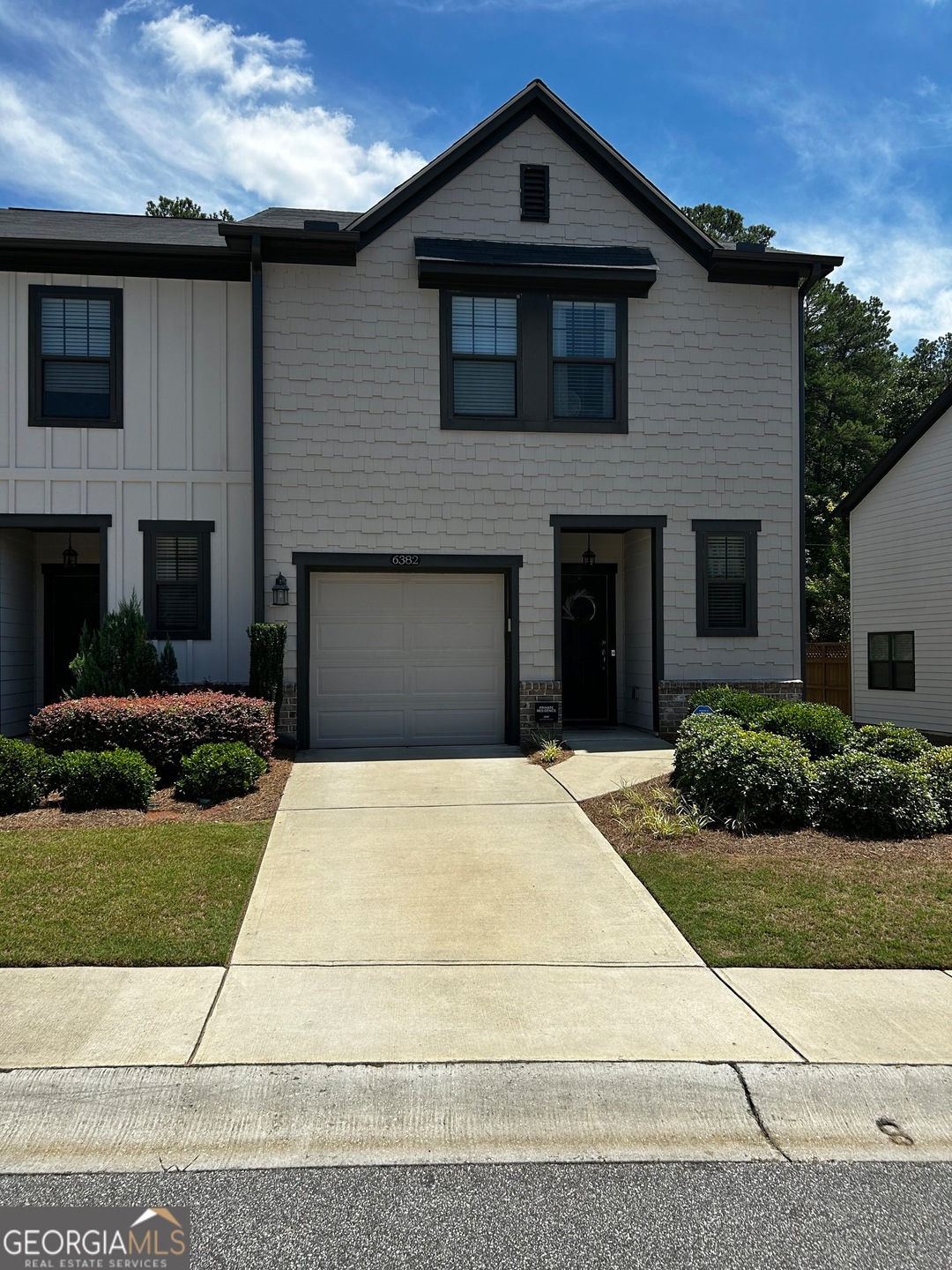LOCATION LOCATION LOCATION. Welcome to your new Quality Built ASHTON WOODS home! Located in the desirable Overlook at Queen Creek neighborhood, this charming property located in Mableton, Ga the new Crown Jewel of Cobb County offers 3 beds, 2.5 baths, and Approx. 1,500 square feet of well thought out living space. With its move-in ready condition and sought-after features, a multitude of upgrades to include Crown Moulding , Over and Under Cabinet Lighting, Custom Cabinet added above the kitchen sink, a Travertine Tiled Back Splash, Kitchen Island Pendant Lights, Custom Security Door at Rear Entrance, Extended Patio for enjoying those family and friends BBQ's, Laundry Closet Cabinets, Hidden Wiring for your Flat Screen TV's throughout , Additional Windows added to the family room and owners retreat being this is an End Unit , Ring Doorbell and Security Camera System, Washer, Dryer and Refrigerator, this cozy gem is a must-see. Step inside and be greeted by the beautiful LVP flooring on the main level, creating a rich, warm and inviting atmosphere. The open floor plan allows for seamless interaction between the gourmet kitchen, dining area, and family room. The kitchen features a large island, granite countertops, and a stylish Custom Travertine Tiled backsplash, making it perfect for cooking and entertaining. The bedrooms provide ample storage with convenient and spacious closets. This home also comes equipped with Stainless Steel Appliances to include a Stainless Steel SxS Refrigerator, Washer and Dryer that stay, adding to the overall convenience. Enjoy the level backyard and the easy access/15 minutes to downtown. Don't let this opportunity pass you by, call to schedule your tour of the Amazing Find!!! For qualified Buyers call Wells Fargo's Trevor Sutherland and qualify for the $10,000 Wells Fargo Access Grant and for an additional $5000 credit towards Closing Costs through the Dream Plan Home Loan Program, Don't miss this Great Opportunity!!!

