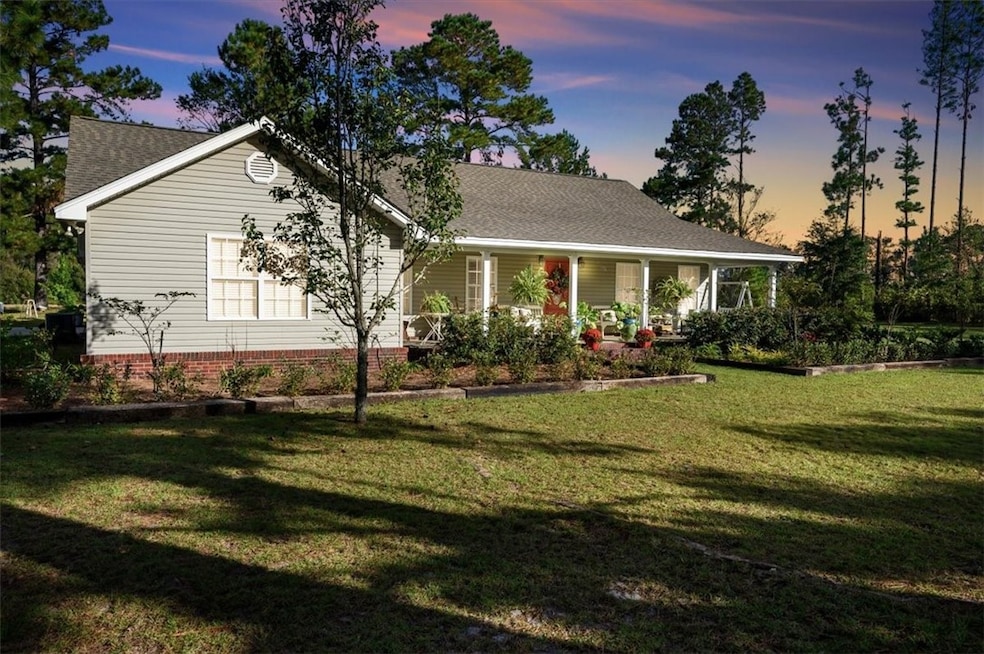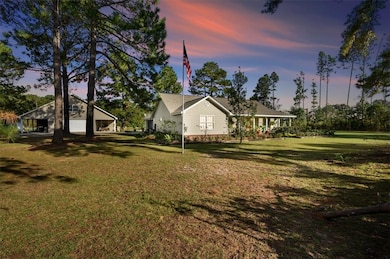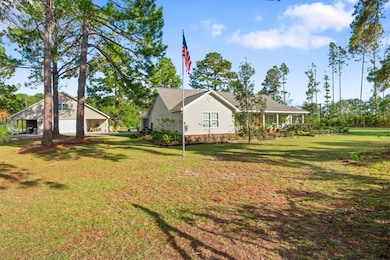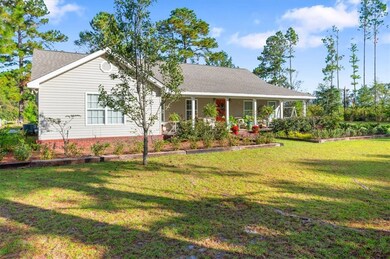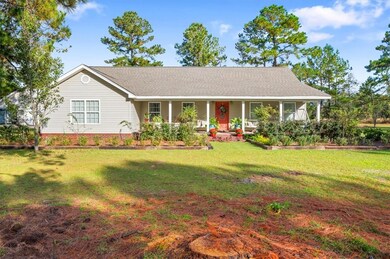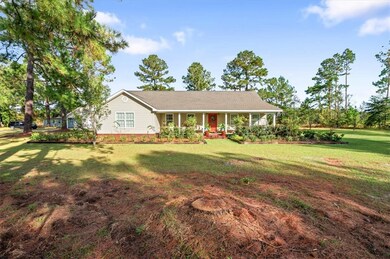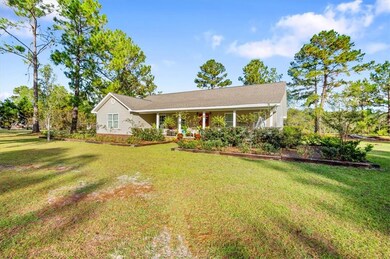6382 Sage Brush Rd Blackshear, GA 31516
Estimated payment $2,371/month
Highlights
- Traditional Architecture
- Soaking Tub
- Garage
- Pierce County High School Rated A-
- Laundry Room
About This Home
Welcome to your dream country retreat ! This spacious home is perfectly designed for comfortable living, offering a harmonious blend of modern convenience and rural charm. The main house has 2376 sq ft, Nestled on over an acre of land, the property features three generous bedrooms and two and a half well-appointed bathrooms, ensuring plenty of space for family and guests. As you enter, you'll be greeted by a warm and inviting atmosphere that sets the tone for comfort and relaxation. The living area is perfect for entertaining guests or enjoying cozy family gatherings. The Kitchen features tons of counter top space, solid cabinetry and a large dining area, making meal preparation a pleasure. Just off the main living area, you'll find a beautiful sunroom, an ideal spot for enjoying morning coffee or relaxing with a good book while overlooking the quiet surroundings. One of the standout features of this home is the expansive bonus room ,above an insulated garage, measuring an additional 387 sq ft, which can serve as a game room, home office, or guest suite, offering flexibility to suit your lifestyle. The large laundry room adds practicality, providing ample space for all your laundry needs and extra storage. The master suite is a true retreat, featuring a luxurious bathroom with a large soaking tub, perfect for unwinding after a long day. This entire home a has tons of extra storage spaces and closets, making room for everything. Outside, you'll find a large garage and workshop, providing ample storage for vehicles, tools, and hobbies. The surrounding property is beautifully landscaped, offering plenty of room for outdoor activities, gardening, or simply enjoying the tranquility of country living. With its ideal location and generous amenities, this home is a true gem for those seeking a serene lifestyle without sacrificing modern comforts. Experience the beauty of country living today!
Home Details
Home Type
- Single Family
Year Built
- Built in 2004
Home Design
- 2,768 Sq Ft Home
- Traditional Architecture
Bedrooms and Bathrooms
- 4 Bedrooms
- Soaking Tub
Parking
- Garage
- Carport
Additional Features
- Laundry Room
- 1.34 Acre Lot
Listing and Financial Details
- Assessor Parcel Number 024D 064
Map
Home Values in the Area
Average Home Value in this Area
Tax History
| Year | Tax Paid | Tax Assessment Tax Assessment Total Assessment is a certain percentage of the fair market value that is determined by local assessors to be the total taxable value of land and additions on the property. | Land | Improvement |
|---|---|---|---|---|
| 2024 | -- | $143,532 | $7,674 | $135,858 |
| 2023 | $0 | $142,212 | $7,674 | $134,538 |
| 2022 | $2,720 | $100,652 | $8,952 | $91,700 |
| 2021 | $2,586 | $97,555 | $8,952 | $88,603 |
| 2020 | $2,561 | $94,458 | $8,952 | $85,506 |
| 2019 | $93 | $94,458 | $8,952 | $85,506 |
Property History
| Date | Event | Price | List to Sale | Price per Sq Ft |
|---|---|---|---|---|
| 11/03/2025 11/03/25 | Price Changed | $449,900 | -2.0% | $163 / Sq Ft |
| 06/02/2025 06/02/25 | Price Changed | $459,000 | -1.3% | $166 / Sq Ft |
| 04/18/2025 04/18/25 | For Sale | $465,000 | -- | $168 / Sq Ft |
Purchase History
| Date | Type | Sale Price | Title Company |
|---|---|---|---|
| Deed | $9,500 | -- | |
| Deed | -- | -- | |
| Deed | -- | -- |
Source: Golden Isles Association of REALTORS®
MLS Number: 1653392
APN: 024D-064
- 2604 Granite Way
- 3011 Suncreek Ln
- 6116 Stoney Brook Dr
- 3159 Midway Church Rd
- 3171 Midway Church Rd
- 3191 Midway Church Rd
- 2966 Dean Still Rd
- 111 Rosy Rd
- 00 Tot Dr
- 3306 Katie Dr
- 6112 Cottonwood Ln
- 6731 Youmans Chapel Rd
- 2171 Ware St
- 3417 Bob Bowen Rd
- 2142 Ben Couch Rd
- 47 +/- Acres Live Oak Ln
- 6737 Hacklebarney Rd
- 2026 Ellis Ln
- 0 Pine Ridge Cir Unit 10489554
- 2304 Gillis Cir
