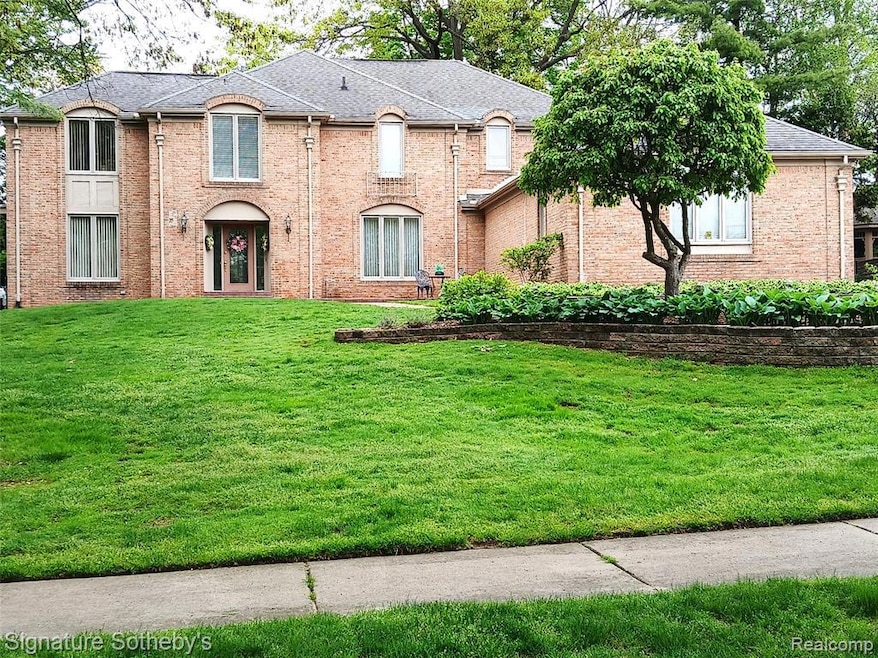Don’t miss this spacious & well-maintained one-owner brick colonial nestled in the desirable Hills of Charnwood neighborhood. Situated on nearly one acre, this 3,464-square-foot home offers an impressive backyard retreat featuring a 20x40 Gunite inground pool, an expansive paver patio, & abundant space for entertaining both indoors & out. Inside, the home showcases granite countertops in the kitchen & powder room, complemented by SS appliances including a refrigerator, dishwasher, & microwave. The kitchen offers generous cabinet space & a cozy breakfast nook that overlooks the backyard. A butler’s pantry adds convenience, while bar seating at the overhanging counter provides a casual dining option. The expansive great room boasts a custom California stone fireplace flanked by built-in bookcases, with French doors opening to the patio & pool. Additional living spaces include a formal dining room & flexible sitting room or office. Upstairs, the home offers 3 bedrooms & 2 full baths. A bridge-style hallway overlooks the great room below. The primary suite includes two closets & a spacious en-suite bath with a whirlpool tub & separate shower. An updated hall bath is located near the third bedroom. Additional linen & cedar closets are found through out the hallway for added storage. The finished basement features a never-used full bath, making it ideal for a home gym, media room, or man cave. A 3-car garage provides direct access to a full bath, adding convenience for poolside guests. Outside, the nearly one-acre lot is beautifully landscaped with mature trees and plantings, offering plenty of privacy. The patio leads seamlessly down to the pool area, creating the perfect space for relaxing or hosting guests. The home was last updated about 12 years ago & may benefit from a few modern touches, it has been lovingly maintained by its original owner. With solid structure and standout features, this home is a must-see. This gem won’t last long!







