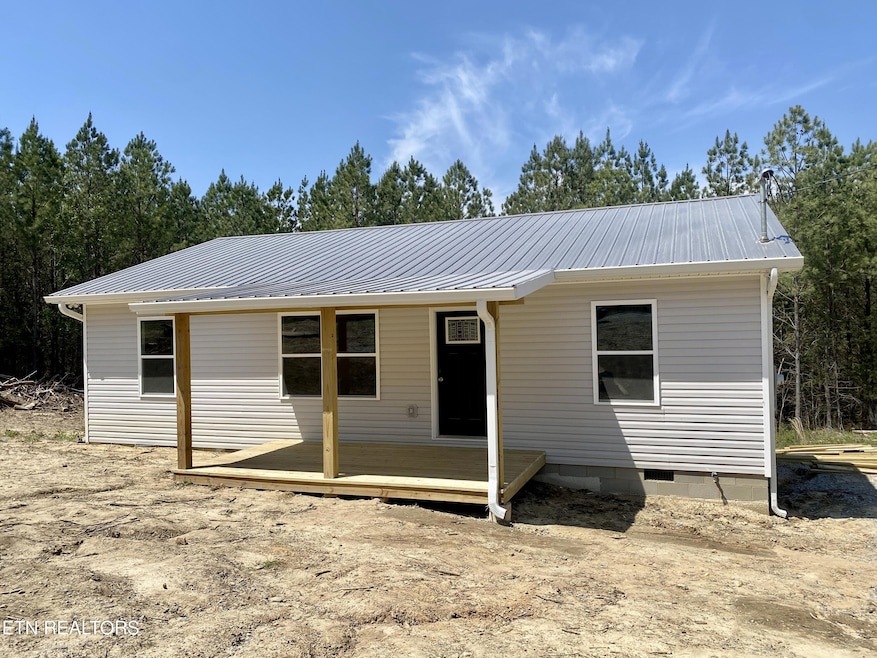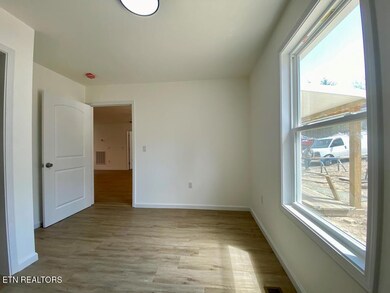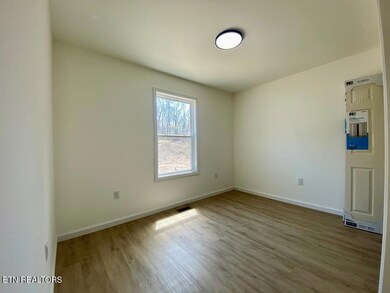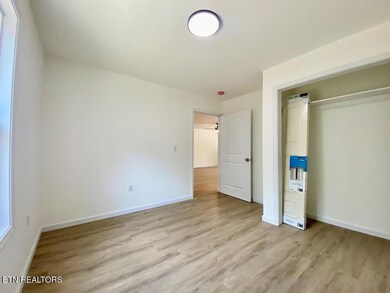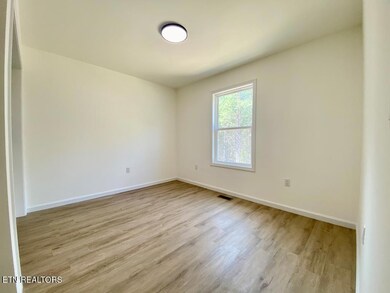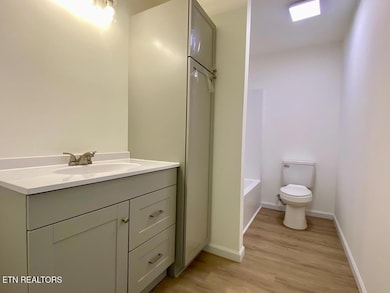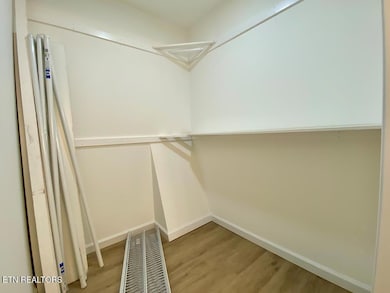NEW CONSTRUCTION
$15K PRICE DROP
6383 Valley View Rd Crossville, TN 37367
Estimated payment $1,633/month
Total Views
2,610
3
Beds
2
Baths
1,200
Sq Ft
$217
Price per Sq Ft
Highlights
- Deck
- No HOA
- Central Heating and Cooling System
- Traditional Architecture
- Covered Patio or Porch
- Ceiling Fan
About This Home
Welcome to 6383 Valley View Road Crossville TN 38572. This is a brand new construction 3 Bed/2 Bath split bedroom plan house that is nestled in the TN hill country south of Crossville just over the Bledsoe Co. line. It has a beautiful open-concept living room/kitchen with stainless steel appliances and rich butcher-block countertops, large bathrooms w/ good storage, LVP floors, covered front porch, back deck and serene surroundings. The quiet country setting is located between Cumberland Mtn Park and Fall Creek Falls State Park that offer endless outdoor activities. Come tour this amazing new build today
Home Details
Home Type
- Single Family
Year Built
- Built in 2025 | Under Construction
Lot Details
- 0.5 Acre Lot
- Lot Dimensions are 101x215
Parking
- No Garage
Home Design
- Traditional Architecture
- Frame Construction
- Vinyl Siding
Interior Spaces
- 1,200 Sq Ft Home
- Ceiling Fan
- Vinyl Flooring
- Crawl Space
Kitchen
- Range
- Microwave
- Dishwasher
Bedrooms and Bathrooms
- 3 Bedrooms
- 2 Full Bathrooms
Outdoor Features
- Deck
- Covered Patio or Porch
Schools
- Spencer Elementary School
- Van Buren County High School
Utilities
- Central Heating and Cooling System
- Septic Tank
Community Details
- No Home Owners Association
- Kirtland Property Subdivision
Listing and Financial Details
- Assessor Parcel Number 006 007.71
Map
Create a Home Valuation Report for This Property
The Home Valuation Report is an in-depth analysis detailing your home's value as well as a comparison with similar homes in the area
Home Values in the Area
Average Home Value in this Area
Property History
| Date | Event | Price | List to Sale | Price per Sq Ft |
|---|---|---|---|---|
| 10/20/2025 10/20/25 | Price Changed | $259,900 | 0.0% | $217 / Sq Ft |
| 10/20/2025 10/20/25 | For Sale | $259,900 | -1.9% | $217 / Sq Ft |
| 09/22/2025 09/22/25 | Off Market | $264,900 | -- | -- |
| 06/24/2025 06/24/25 | Price Changed | $264,900 | -3.6% | $221 / Sq Ft |
| 06/11/2025 06/11/25 | For Sale | $274,900 | -- | $229 / Sq Ft |
Source: East Tennessee REALTORS® MLS
Source: East Tennessee REALTORS® MLS
MLS Number: 1304334
Nearby Homes
- 0 Valley View Rd Unit 1316786
- 0 Valley View Rd Unit RTC3003585
- 0 Valley View Rd Unit 240068
- 0 Grapevine Rd Unit 1322396
- 211 Westwind Way
- 0 Overview Rd Unit RTC3011844
- 0.07 ac Davis Loop
- 000 Overview Rd
- 377 Sinclair Ln
- 000 Maple Ln
- 0 Milo Webb Rd Unit 1296040
- 0 Turkey Blind Rd
- 88 Critter Creek Rd
- 1514 Turkey Blind Rd
- 0 Fred Tollett Rd Unit 1297053
- 486 Critter Creek Rd
- 503 Valley Loop Rd
- 1263 Ridge Rd W
- 441 Daymon Cir
- 0 Ridge Rd W - 17 36 Acres
- 8272 Vandever Rd
- 500 S Winds Dr
- 8005 Cherokee Trail
- 360 Oak Hill Dr
- 317 Storie Ave
- 28 Jacobs Crossing Dr
- 127 Sky View Meadow Dr
- 141 Sky View Meadow Dr
- 157 Sky View Meadow Dr
- 158 Sky View Meadow Dr
- 175 Sky View Meadow Dr
- 168 Sky View Meadow Dr
- 250 Mt Della Rd Unit ID1094258P
- 95 N Hills Dr
- 40 Heather Ridge Cir
- 2886 Possum Trot Rd
- 42 Saddle Brook Ln
- 145 Deer Ridge Dr Unit 3
- 202 Lakeview Dr
- 471 Idaho Ave
