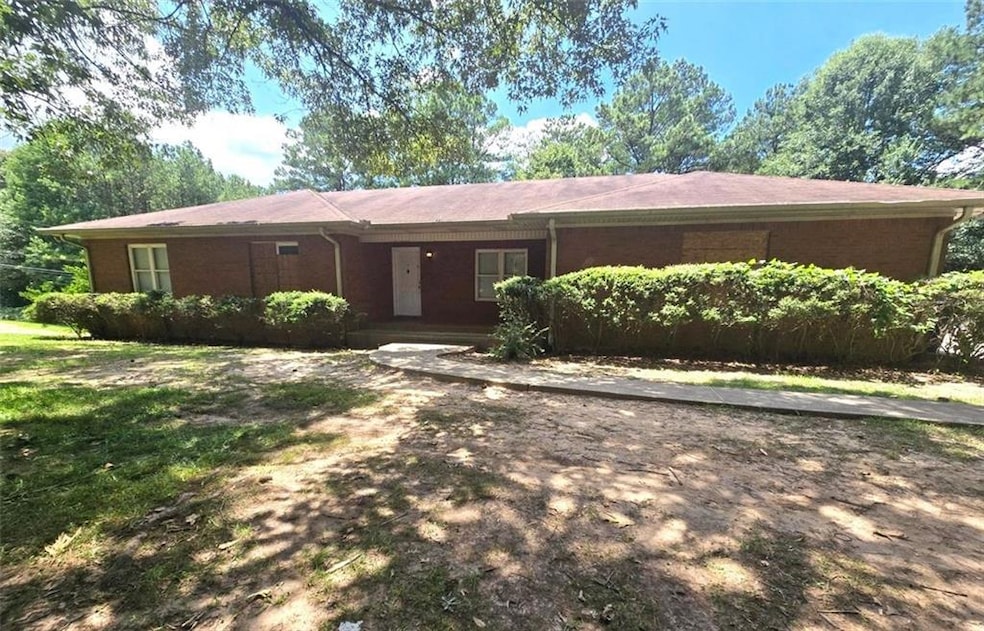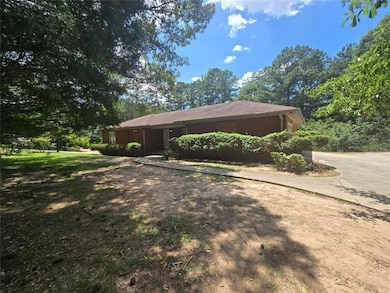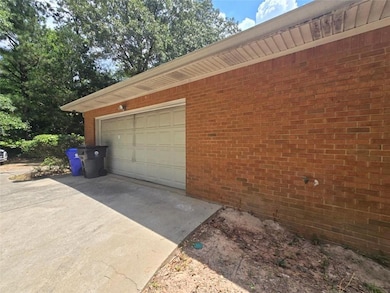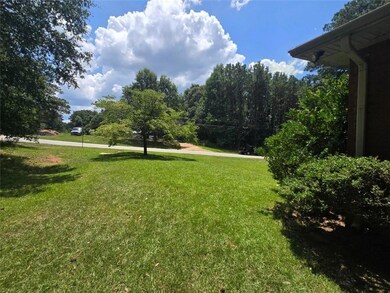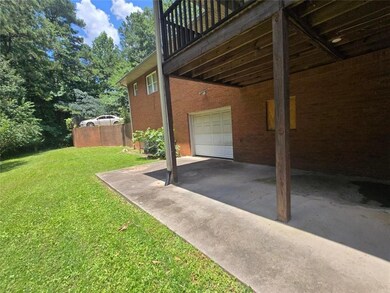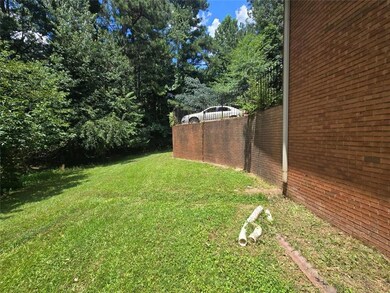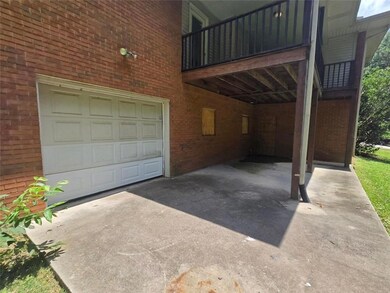Don’t miss this incredible opportunity to own a solid brick ranch nestled on a generous .93-acre (approximately), corner lot with mature trees and a private backyard—the perfect setting for peaceful living and entertaining. Ideally located just minutes from I-85, Downtown Atlanta, Hartsfield-Jackson Airport, public transportation, parks, and shopping, this home offers both convenience and comfort. Step onto the welcoming rocking chair front porch and enter through the foyer to find a spacious formal living and dining room combo, ideal for hosting friends and family. Just around the corner, enjoy a cozy family room with a wood-burning fireplace and access to the backyard. The eat-in kitchen features ample cabinetry and counterspace to delight any home chef, with a nearby laundry room offering bonus storage. Looking for a main-level primary suite? You’ll love the oversized owner’s retreat with dual vanities, a separate tub and shower, and walk-in closets. Two additional bedrooms and a full bath complete the main floor. Downstairs, the full, unfinished basement with a private entry and garage door provides endless potential—ideal for a workshop, extra storage, or future living space. There’s even room for your yard tools, boat, or hobby gear. This home truly checks all the boxes—space, location, and potential. Come see all it has to offer before it’s gone!

