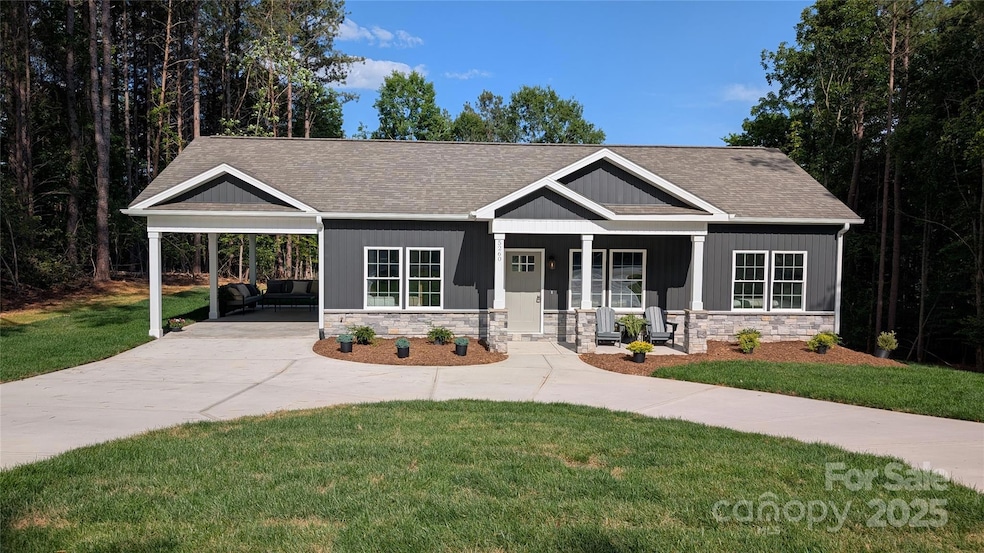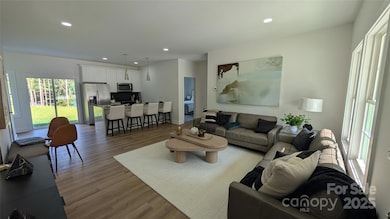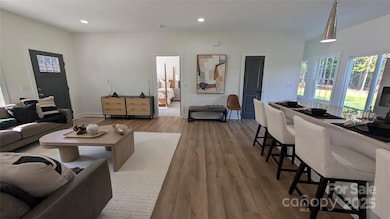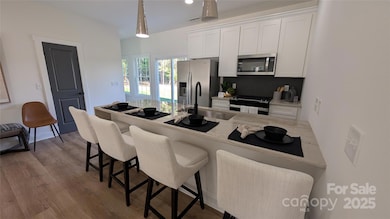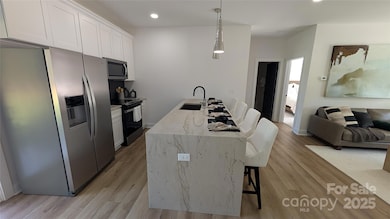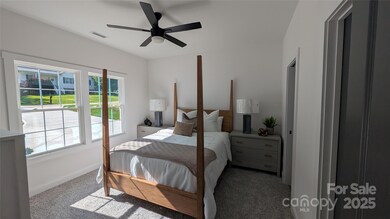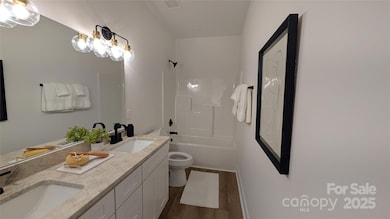
6386 Cathedral Dr Hickory, NC 28601
Estimated payment $1,754/month
Highlights
- Under Construction
- 1-Story Property
- Vinyl Flooring
- Laundry Room
- Attached Carport
About This Home
Enjoy modern living in this brand-new home nestled in the well-established Crystal Falls neighborhood. This 3-bedroom, 2-bath home features an open-concept layout with vaulted ceilings, recessed lighting, and a show-stopping waterfall island in the kitchen, complete with stainless steel appliances. The spacious primary suite includes a walk-in closet and a beautifully finished bath. Two additional bedrooms, a dedicated laundry room, and a covered carport provide comfort and convenience. Sitting on a half-acre lot, this home blends modern design with room to relax—don’t miss this opportunity!
Listing Agent
Weichert, Realtors - Team Metro Brokerage Email: victoria@teammetro.net License #288966 Listed on: 06/09/2025

Home Details
Home Type
- Single Family
Est. Annual Taxes
- $121
Year Built
- Built in 2025 | Under Construction
Lot Details
- Property is zoned RA-20
Home Design
- Home is estimated to be completed on 6/30/25
- Slab Foundation
- Stone Siding
- Hardboard
Interior Spaces
- 1,190 Sq Ft Home
- 1-Story Property
- Vinyl Flooring
- Laundry Room
Kitchen
- Electric Range
- Microwave
- Dishwasher
Bedrooms and Bathrooms
- 3 Main Level Bedrooms
- 2 Full Bathrooms
Parking
- Attached Carport
- Driveway
Schools
- Dudley Shoals Elementary School
- Granite Falls Middle School
- South Caldwell High School
Utilities
- Heat Pump System
- Septic Tank
Community Details
- Built by Harrill Construction
- Crystal Falls Subdivision
Listing and Financial Details
- Assessor Parcel Number 08120-7-94
Map
Home Values in the Area
Average Home Value in this Area
Tax History
| Year | Tax Paid | Tax Assessment Tax Assessment Total Assessment is a certain percentage of the fair market value that is determined by local assessors to be the total taxable value of land and additions on the property. | Land | Improvement |
|---|---|---|---|---|
| 2024 | $121 | $16,800 | $16,800 | $0 |
| 2023 | $121 | $16,800 | $16,800 | $0 |
| 2022 | $119 | $16,800 | $16,800 | $0 |
| 2021 | $119 | $16,800 | $16,800 | $0 |
| 2020 | $126 | $18,000 | $18,000 | $0 |
| 2019 | $126 | $18,000 | $18,000 | $0 |
| 2018 | $126 | $18,000 | $0 | $0 |
| 2017 | $124 | $18,000 | $0 | $0 |
| 2016 | $126 | $18,000 | $0 | $0 |
| 2015 | $120 | $18,000 | $0 | $0 |
| 2014 | $120 | $18,000 | $0 | $0 |
Property History
| Date | Event | Price | Change | Sq Ft Price |
|---|---|---|---|---|
| 06/09/2025 06/09/25 | For Sale | $315,000 | -- | $265 / Sq Ft |
Purchase History
| Date | Type | Sale Price | Title Company |
|---|---|---|---|
| Warranty Deed | -- | None Listed On Document |
Similar Homes in the area
Source: Canopy MLS (Canopy Realtor® Association)
MLS Number: 4263140
APN: 08120-7-94
- 4852 Rio de Luna Unit 31,32, & 33
- 4836 Rio de Luna None
- 6074 Plantation Pointe Dr
- 6092 Plantation Pointe Dr Unit 79
- 6020 Plantation Pointe Dr Unit 91
- 181 Edgewater Rd
- 100 Old Ferry Ln
- 60 Sigmon Drum Rd
- 255 Charlotte Ann Ln
- 231 Charlotte Ann Ln
- 00 Fairway Ridge Ln
- 6205 Plantation Pointe Dr
- 963 N Shore Dr
- 5300 Antler Creek Dr Unit 30
- 5306 Antler Creek Dr Unit 31
- Lot 5 Hubbard Rd Unit Lot 5
- 89 Wexford Point
- 6133 Clearwater Rd
- Lot 4 Hubbard Rd Unit Lot 4
- Lot 3 Hubbard Rd Unit Lot 3
- 6112 Cove View Ct
- 180 Water Dr Unit 119
- 635 Cemetery Loop Rd Unit 3
- 635 Cemetery Loop Unit 3
- 4784 Grace Chapel Rd
- 377 44th Ave Dr NW
- 377 44th Avenue Dr NW
- 1358 37th Ave Ln NE
- 112 29th Avenue Dr NW
- 203 29th Ave NE
- 6160 Timberlane Terrace
- 3000 6th St NE
- 2778 2nd St NE
- 3731 13th St NE
- 3735 13th St NE
- 1635 36th Ave NE
- 2830 16th St NE
- 251 16th Ave NE Unit 2
- 1207 21st Ave NE
- 2054 16th St NE Unit 2054 Unit
