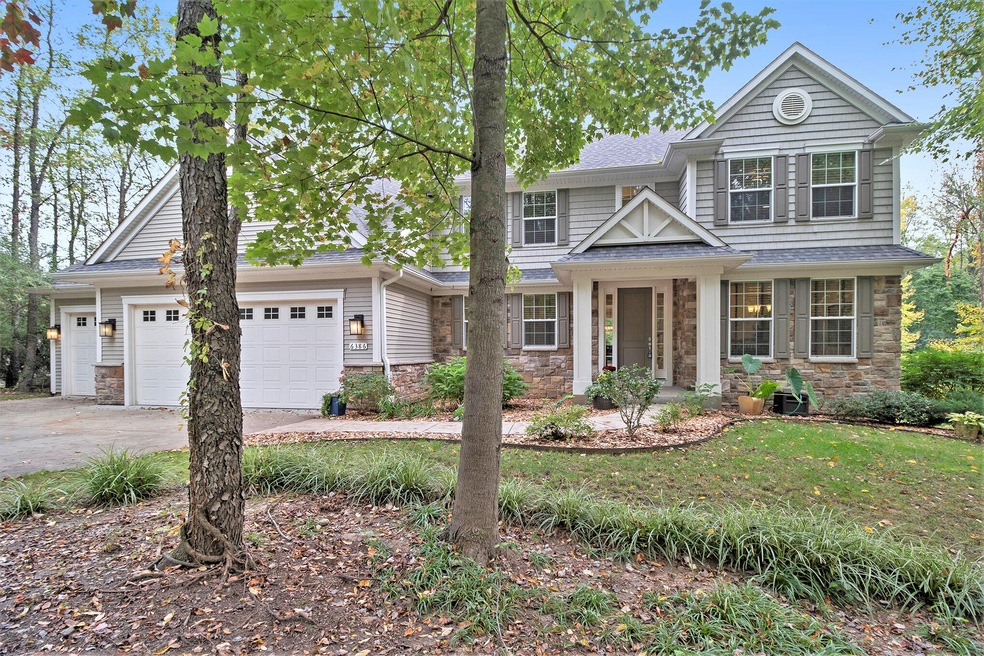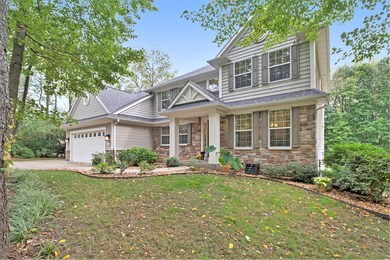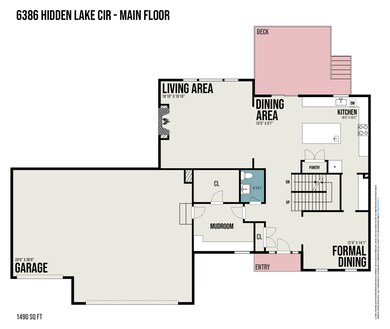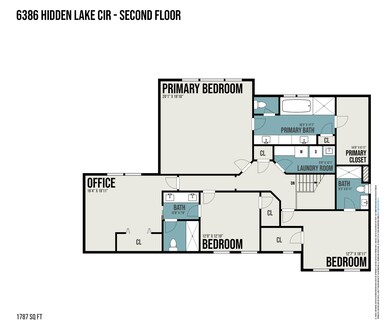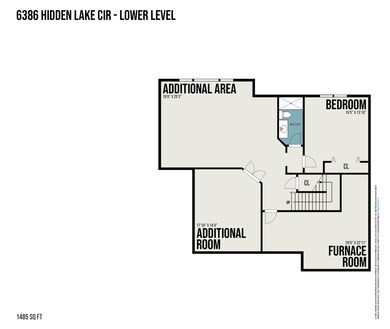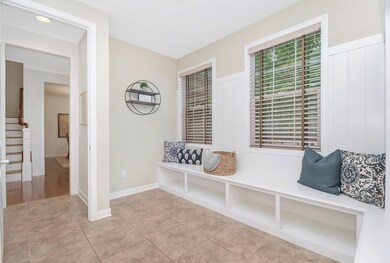
6386 Hidden Lake Cir Richland, MI 49083
Estimated Value: $672,359 - $730,000
Highlights
- 0.62 Acre Lot
- Deck
- Wooded Lot
- Thomas M. Ryan Intermediate School Rated A-
- Recreation Room
- Traditional Architecture
About This Home
As of November 2021Beautiful home in Hidden Lake with finished daylight lower level. Home has been recently painted throughout. Situate on .6 acre lot in Gull Lake Schools. GREAT floor plan w/over 4,100 sq ft finished on 3 levels. This home welcomes you at the porch with columns, stone and great trim details. Kitchen includes granite, large island, stainless steel appliance including two built in ovens. Kohler plumbing, hardwood floors. Great master suite w/coffer ceiling, large walk-in closet and much more. Bedroom #2 is a en-suite w/private bath, bedrooms 3 & 4 share a Jack and Jill bath. Convenient 2nd floor laundry. Lower level is 1101 sq ft finished w/full bath, bedroom, rec room & office, den/TV/exercise rm. HOA maintained tennis, picnic area, all sports court, playground, sand lot & sledding hill.
Last Agent to Sell the Property
Wright Properties License #6506043362 Listed on: 10/12/2021
Home Details
Home Type
- Single Family
Est. Annual Taxes
- $7,975
Year Built
- Built in 2012
Lot Details
- 0.62 Acre Lot
- Lot Dimensions are 138 x 218 x 98 x 247
- Property fronts a private road
- Shrub
- Sprinkler System
- Wooded Lot
HOA Fees
- $125 Monthly HOA Fees
Parking
- 3 Car Attached Garage
- Garage Door Opener
Home Design
- Traditional Architecture
- Brick or Stone Mason
- Composition Roof
- Vinyl Siding
- Stone
Interior Spaces
- 4,184 Sq Ft Home
- 2-Story Property
- Ceiling Fan
- Gas Log Fireplace
- Low Emissivity Windows
- Insulated Windows
- Window Treatments
- Window Screens
- Mud Room
- Family Room with Fireplace
- Living Room
- Dining Area
- Recreation Room
- Home Security System
Kitchen
- Eat-In Kitchen
- Cooktop
- Microwave
- Dishwasher
- Kitchen Island
- Snack Bar or Counter
- Disposal
Flooring
- Wood
- Ceramic Tile
Bedrooms and Bathrooms
- 5 Bedrooms
Laundry
- Laundry on main level
- Dryer
- Washer
Basement
- Basement Fills Entire Space Under The House
- Natural lighting in basement
Eco-Friendly Details
- Air Purifier
Outdoor Features
- Deck
- Porch
Utilities
- Humidifier
- Forced Air Heating and Cooling System
- Heating System Uses Natural Gas
- Natural Gas Water Heater
- Water Softener is Owned
- Septic System
- High Speed Internet
- Phone Available
- Cable TV Available
Community Details
Overview
- Association fees include snow removal
- $390 HOA Transfer Fee
- Hidden Lake Subdivision
Recreation
- Tennis Courts
- Community Playground
Ownership History
Purchase Details
Home Financials for this Owner
Home Financials are based on the most recent Mortgage that was taken out on this home.Purchase Details
Home Financials for this Owner
Home Financials are based on the most recent Mortgage that was taken out on this home.Similar Homes in Richland, MI
Home Values in the Area
Average Home Value in this Area
Purchase History
| Date | Buyer | Sale Price | Title Company |
|---|---|---|---|
| Mosbach David | $551,000 | None Available | |
| Pham Doan | -- | Ppr Title Agency |
Mortgage History
| Date | Status | Borrower | Loan Amount |
|---|---|---|---|
| Open | Mosbach David | $530,700 | |
| Closed | Mosbach David | $551,000 | |
| Previous Owner | Tran Mai | $402,440 | |
| Previous Owner | American Village Development Ii Llc | $3,150,000 | |
| Previous Owner | American Village Development Ii Llc | $5,280,000 |
Property History
| Date | Event | Price | Change | Sq Ft Price |
|---|---|---|---|---|
| 11/19/2021 11/19/21 | Sold | $550,000 | -3.3% | $131 / Sq Ft |
| 10/12/2021 10/12/21 | For Sale | $569,000 | +3.3% | $136 / Sq Ft |
| 06/01/2018 06/01/18 | Sold | $551,000 | -2.5% | $132 / Sq Ft |
| 04/24/2018 04/24/18 | Pending | -- | -- | -- |
| 03/23/2018 03/23/18 | For Sale | $564,900 | -- | $135 / Sq Ft |
Tax History Compared to Growth
Tax History
| Year | Tax Paid | Tax Assessment Tax Assessment Total Assessment is a certain percentage of the fair market value that is determined by local assessors to be the total taxable value of land and additions on the property. | Land | Improvement |
|---|---|---|---|---|
| 2024 | $3,049 | $301,600 | $0 | $0 |
| 2023 | $2,907 | $275,900 | $0 | $0 |
| 2022 | $8,363 | $257,800 | $0 | $0 |
| 2021 | $8,174 | $254,400 | $0 | $0 |
| 2020 | $7,801 | $251,200 | $0 | $0 |
| 2019 | $11,149 | $243,100 | $0 | $0 |
| 2018 | $6,854 | $229,700 | $0 | $0 |
| 2017 | $0 | $222,100 | $0 | $0 |
| 2016 | -- | $215,500 | $0 | $0 |
| 2015 | -- | $214,900 | $0 | $0 |
| 2014 | -- | $212,600 | $0 | $0 |
Agents Affiliated with this Home
-
Kerry Wright

Seller's Agent in 2021
Kerry Wright
Wright Properties
(269) 369-4640
1 in this area
282 Total Sales
-
Lori Barnett

Buyer's Agent in 2021
Lori Barnett
Chuck Jaqua, REALTOR
(269) 501-8320
4 in this area
109 Total Sales
-
M
Seller's Agent in 2018
Mary Swanson
Berkshire Hathaway HomeServices MI
-
Suzanne Sloan

Buyer's Agent in 2018
Suzanne Sloan
Five Star Real Estate
(269) 720-1206
2 in this area
74 Total Sales
Map
Source: Southwestern Michigan Association of REALTORS®
MLS Number: 21110394
APN: 03-29-450-300
- 6290 E Bay Ln
- 6229 E Bay Ln
- 6461 E Bay Ln
- 6583 Hidden Lake Cir
- 6727 Chaffey Creek Trail
- 6474 Chaffey Crk Trail
- 6568 Hidden Lake Cir
- 6435 W Hidden Lake Cir
- 6533 Hidden Lake Cir
- 6450 Whitney Woods
- 6423 Whitney Woods
- 6756 Chaffey Creek Trail
- 6602 E Ave
- 7115 N 28th St
- 6277 Medinah Ln
- 6247 Medinah Ln
- 6254 Eagle Ridge Dr
- 6738 N Sprinkle Rd
- 6219 Medinah Ln
- 000 N Sprinkle Rd
- 6386 Hidden Lake Cir
- 6386 Hidden Lake Cir Unit 132
- 6828 Wild Plum Ridge
- 6368 Hidden Lake Cir
- 6368 Hidden Lake Cir Unit 131
- 6854 Wild Plum Ridge
- 6854 Wild Plum Ridge Unit 134
- 6319 Bethany Cir
- 6329 Bethany Cir
- 6340 Hidden Lake Cir
- 6340 Hidden Lake Cir Unit 130
- 6872 Wild Plum Ridge
- 6872 Wild Plum Ridge Unit 135
- 6307 Bethany Cir
- 0 Hidden Lake Cir
- 41 Hidden Lake Cir
- 6154 Hidden Lake Cir
- 6841 Wild Plum Ridge
- 6312 Hidden Lake Cir
- 6312 Hidden Lake Cir Unit 129
