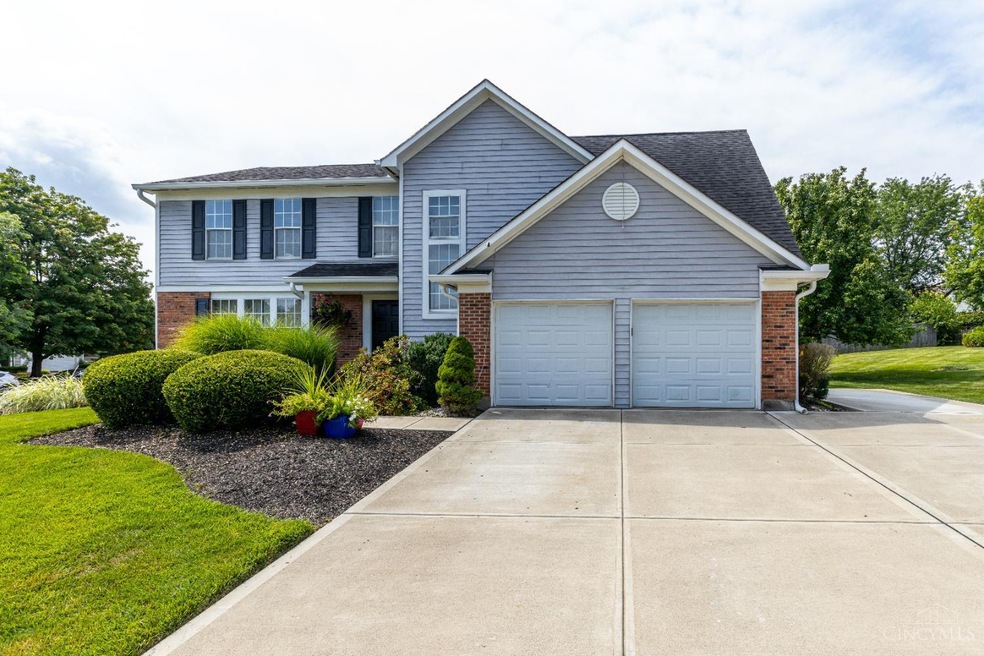
6387 Coachlight Way West Chester, OH 45069
West Chester Township NeighborhoodEstimated payment $2,872/month
Total Views
534
4
Beds
3.5
Baths
2,446
Sq Ft
$184
Price per Sq Ft
Highlights
- Transitional Architecture
- No HOA
- Walk-In Closet
- Hopewell Early Childhood School Rated A-
- 2 Car Attached Garage
- Central Air
About This Home
Welcome to this spacious, well taken care of, move-in ready home that offers vaulted spaces, updated bathrooms, HVAC, kitchen, finished LL, oversized drive, and a large yard. With 4 generously sized bedrooms and 3.5 updated bathrooms - This open layout features a vaulted foyer and a dramatic ceiling in the family room with a two-story fireplace. The kitchen is stylish, full of cabinets and with granite countertops, a double oven, newer appliances, a counter bar and a cozy eat-in area by the bay window. This is a MUST SEE !!!
Home Details
Home Type
- Single Family
Est. Annual Taxes
- $4,968
Year Built
- Built in 1988
Lot Details
- Lot Dimensions are 165 x 110
Parking
- 2 Car Attached Garage
Home Design
- Transitional Architecture
- Traditional Architecture
- Brick Exterior Construction
- Shingle Roof
- Vinyl Siding
Interior Spaces
- 2,446 Sq Ft Home
- 2-Story Property
- Brick Fireplace
- Double Hung Windows
- Family Room with Fireplace
- Finished Basement
- Basement Fills Entire Space Under The House
Bedrooms and Bathrooms
- 4 Bedrooms
- Walk-In Closet
- Dual Vanity Sinks in Primary Bathroom
Utilities
- Central Air
- Heating System Uses Gas
- Gas Water Heater
Community Details
- No Home Owners Association
Map
Create a Home Valuation Report for This Property
The Home Valuation Report is an in-depth analysis detailing your home's value as well as a comparison with similar homes in the area
Home Values in the Area
Average Home Value in this Area
Tax History
| Year | Tax Paid | Tax Assessment Tax Assessment Total Assessment is a certain percentage of the fair market value that is determined by local assessors to be the total taxable value of land and additions on the property. | Land | Improvement |
|---|---|---|---|---|
| 2024 | $4,935 | $119,540 | $15,890 | $103,650 |
| 2023 | $4,900 | $127,970 | $15,890 | $112,080 |
| 2022 | $4,722 | $84,700 | $15,890 | $68,810 |
| 2021 | $4,296 | $81,420 | $15,890 | $65,530 |
| 2020 | $4,397 | $81,420 | $15,890 | $65,530 |
| 2019 | $3,955 | $71,050 | $16,810 | $54,240 |
| 2018 | $4,025 | $71,050 | $16,810 | $54,240 |
| 2017 | $4,084 | $71,050 | $16,810 | $54,240 |
| 2016 | $3,899 | $63,660 | $16,810 | $46,850 |
| 2015 | $3,891 | $63,660 | $16,810 | $46,850 |
| 2014 | $3,821 | $63,660 | $16,810 | $46,850 |
| 2013 | $3,821 | $60,730 | $15,970 | $44,760 |
Source: Public Records
Property History
| Date | Event | Price | Change | Sq Ft Price |
|---|---|---|---|---|
| 08/07/2025 08/07/25 | Pending | -- | -- | -- |
| 08/01/2025 08/01/25 | For Sale | $449,000 | -- | $184 / Sq Ft |
Source: MLS of Greater Cincinnati (CincyMLS)
Purchase History
| Date | Type | Sale Price | Title Company |
|---|---|---|---|
| Interfamily Deed Transfer | -- | Prominent Title Agency Llc | |
| Survivorship Deed | $198,000 | -- | |
| Deed | $138,900 | -- | |
| Deed | $27,500 | -- |
Source: Public Records
Mortgage History
| Date | Status | Loan Amount | Loan Type |
|---|---|---|---|
| Open | $62,000 | New Conventional | |
| Closed | $27,500 | New Conventional | |
| Open | $240,000 | New Conventional | |
| Closed | $175,000 | New Conventional | |
| Closed | $25,000 | Credit Line Revolving | |
| Closed | $176,000 | New Conventional | |
| Closed | $180,000 | New Conventional | |
| Closed | $202,991 | FHA | |
| Closed | $178,200 | Fannie Mae Freddie Mac |
Source: Public Records
Similar Homes in West Chester, OH
Source: MLS of Greater Cincinnati (CincyMLS)
MLS Number: 1849234
APN: M5620-321-000-024
Nearby Homes
- 7947 Kennesaw Dr
- 8055 Old Stable Ct
- 7721 Rolling Meadows Dr
- 7948 Bayer Dr
- 7491 Lakota Springs Dr
- 7886 Lesourdsville West Chester Rd
- 8164 Foxdale Ct
- 6084 Tylersville Rd
- 7619 Brookstone Dr
- 7974 Thistlewood Dr
- 6239 Fairwind Dr
- 7670 Scioto Ct
- 7636 Shawnee Ln Unit 206
- 7636 Shawnee Ln
- 7560 Shawnee Ln
- 7420 Kennesaw Dr
- 5971 E Senour Dr
- 5933 Whitehorse Ct
- 6157 Birkdale Dr
- 5806 Ferdinand Dr






