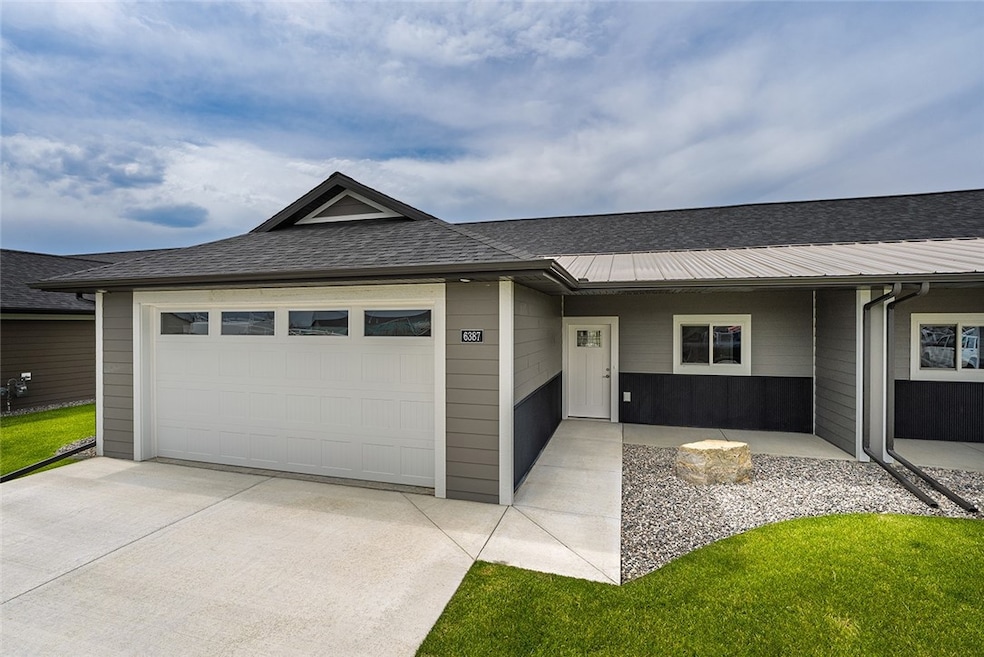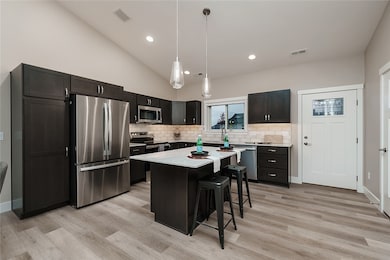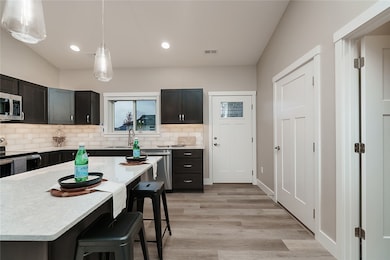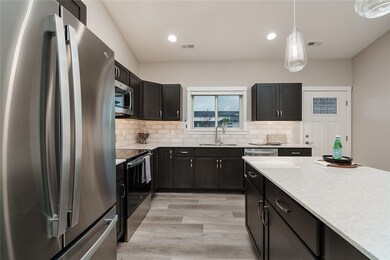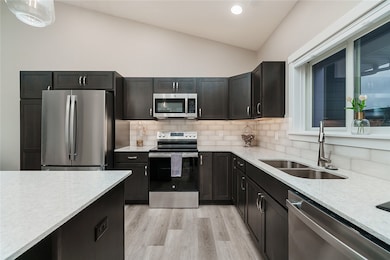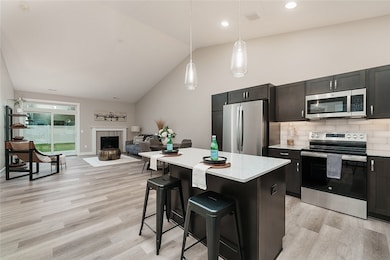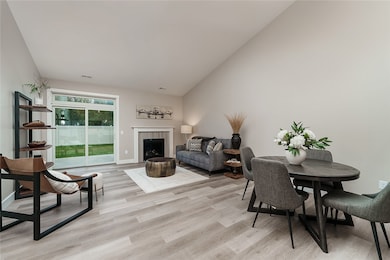6387 Signal Peak Ave Billings, MT 59106
West Shiloh NeighborhoodEstimated payment $2,151/month
Highlights
- Deck
- Covered Patio or Porch
- Interior Lot
- 1 Fireplace
- 2 Car Attached Garage
- Cooling Available
About This Home
Quality custom built, zero entry, 2 bed/2 bath townhome in Northwest Billings. Kitchen boasts island, quartz countertops, s/s appliances, under cabinet lighting, tile backsplash, soft close cabinet doors & drawers & pantry. LVT flooring in entry/kitchen/dining & living room. Enjoy the beautiful fireplace in the living room and patio door leading to the patio and back yard. Master bedroom has a walk-in closet and private bath. There is a 2nd bedroom, hall bath and laundry. Private covered front patio area and double attached insulated/sheet-rocked garage. 2 X 6 walls with Rockwool demising insulation between units for sound barrier. Anderson Windows. Hardi Siding. HOA Fee of $205/month includes Lawn, Snow, Water and Exterior Insurance. 1165 Sq. Ft.
Listing Agent
Montana Real Estate Brokers Brokerage Phone: 406-698-3531 License #RRE-RBS-LIC-13083 Listed on: 10/13/2025
Townhouse Details
Home Type
- Townhome
Est. Annual Taxes
- $1,015
Year Built
- Built in 2023 | Under Construction
Lot Details
- 1,165 Sq Ft Lot
- Fenced
- Landscaped
- Level Lot
- Sprinkler System
HOA Fees
- $205 Monthly HOA Fees
Parking
- 2 Car Attached Garage
Home Design
- Shingle Roof
- Asphalt Roof
- HardiePlank Type
Interior Spaces
- 1,165 Sq Ft Home
- 1-Story Property
- 1 Fireplace
- Washer and Dryer Hookup
Kitchen
- Oven
- Induction Cooktop
- Microwave
- Dishwasher
- Disposal
Bedrooms and Bathrooms
- 2 Main Level Bedrooms
- 2 Full Bathrooms
Outdoor Features
- Deck
- Covered Patio or Porch
Schools
- Boulder Elementary School
- Ben Steele Middle School
- West High School
Utilities
- Cooling Available
- Forced Air Heating System
Community Details
- Association fees include insurance, ground maintenance, maintenance structure, snow removal, water
- Signal Peak Townhomes Subdivision
Listing and Financial Details
- Assessor Parcel Number A36970G
Map
Home Values in the Area
Average Home Value in this Area
Tax History
| Year | Tax Paid | Tax Assessment Tax Assessment Total Assessment is a certain percentage of the fair market value that is determined by local assessors to be the total taxable value of land and additions on the property. | Land | Improvement |
|---|---|---|---|---|
| 2025 | $1,015 | $339,500 | $61,797 | $277,703 |
| 2024 | $1,015 | $97,785 | $44,955 | $52,830 |
| 2023 | $554 | $47,275 | $44,955 | $2,320 |
Property History
| Date | Event | Price | List to Sale | Price per Sq Ft |
|---|---|---|---|---|
| 10/13/2025 10/13/25 | For Sale | $353,000 | -- | $303 / Sq Ft |
Purchase History
| Date | Type | Sale Price | Title Company |
|---|---|---|---|
| Warranty Deed | -- | Chicago Title |
Source: Billings Multiple Listing Service
MLS Number: 356106
APN: 03-1031-25-4-40-03-5107
- 6389 Signal Peak Ave
- 6386 Signal Peak Ave
- 6309 Decker Ln
- 6312 Decker Ln
- 6310 Decker Ln
- 6325 Beckville Ln
- 2931 Eagle Butte Trail
- 6421 Southern Bluffs Ln Unit 2
- 6421 Southern Bluffs Ln Unit 1
- 6307 Absaloka Ln
- 6424 Southern Bluffs Ln
- 6312 Absaloka Ln
- 6310 Absaloka Ln
- 3127 Falcon Cir
- 3210 Golden Acres Dr
- 3005 Golden Acres Dr
- 2924 Golden Acres Dr
- 3111 Amelia Cir
- 635 Willow Branch Rd
- 637 Willow Branch Rd
- 4411 Dacha Dr
- 4427 Altay Dr
- 3635 Harvest Time Ln
- 115 Shiloh Rd
- 610 S 44th St W
- 1965 Home Valley Dr
- 485 S 44th St W
- 610 S 44th St W
- 501 S 44th St W
- 4402 Blue Devils Way
- 4301 King Ave W
- 2323 32nd St W
- 3900 Victory Cir
- 4510 Gators Way
- 4215 Montana Sapphire Dr
- 1015 Final Four Way
- 920 Malibu Way
- 3716 Decathlon Pkwy
- 2002 Glendale Ln
- 3040 Central Ave
