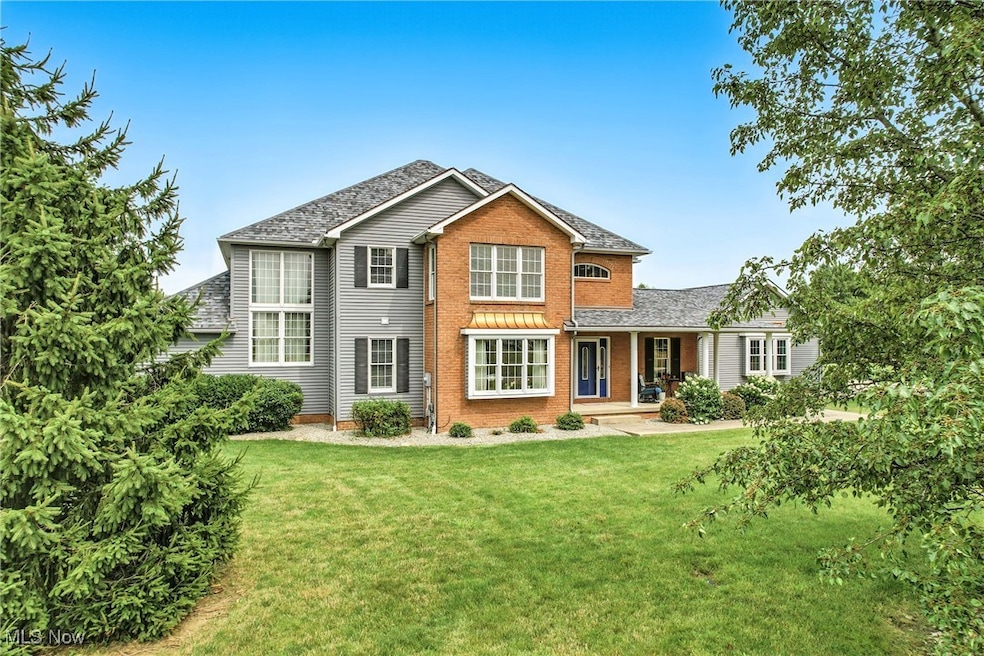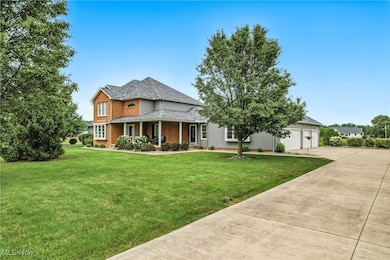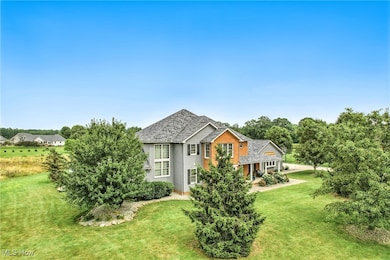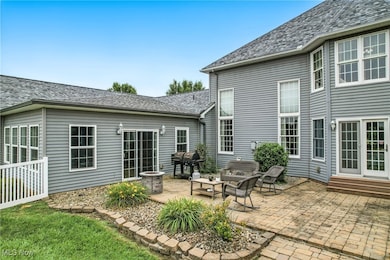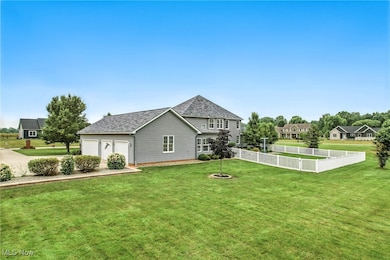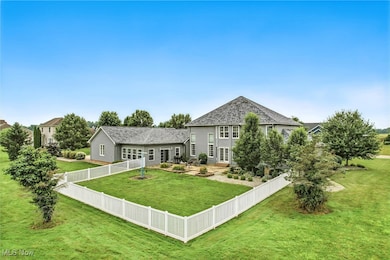6388 Brianna Way NW Warren, OH 44481
Estimated payment $3,887/month
Highlights
- Pond View
- 1.12 Acre Lot
- Hydromassage or Jetted Bathtub
- Champion Middle School Rated A-
- Traditional Architecture
- High Ceiling
About This Home
Welcome to this stunning four-bedroom, five-bath home offering over 5,700 total square feet of living space in the desirable Oak Hollow development within Champion School District. Overlooking a gorgeous stocked pond, this beautifully built home offers elegance, comfort, and modern updates throughout. The grand foyer leads into a spacious great room with 17-foot ceilings, a gas fireplace, and beautiful hardwood floors that flow into the formal dining area. The updated kitchen features new cabinetry, quartz countertops, and a large eat-in area, perfect for family meals and entertaining. The first-floor master suite includes a Jacuzzi tub, stand-up shower, dual sinks, and a walk-in closet. Also on the main level are a large office, a first-floor laundry room, and a four-season sunroom with lovely pond views and access to the fenced-in patio and backyard. Enjoy outdoor living with a fantastic brick patio and fire pit at the pond’s edge, perfect for relaxing or entertaining in a beautiful waterfront setting. Upstairs are three additional bedrooms—one with a half bath, walk-in closet, and pond views; another spacious bedroom with a double closet and pond view; and a third generously sized bedroom. The upstairs hallway overlooks the great room below, adding to the home’s open and airy feel. The fully finished basement expands the living space with a second kitchen, a bonus room, a gym (or potential additional bedrooms), and a full bath, offering flexible options for guests or multigenerational living. All appliances will stay.
Recent updates include two AC units (one installed in 2021, one in 2025), two 2 new furnaces (2021) a hot water tank (2021), and a new roof (2021), ensuring peace of mind and energy efficiency. Additional highlights include a four-car garage, a whole-house generator, and a brick and vinyl exterior with copper accents. This exceptional home is truly a rare find in Champion!
Listing Agent
Berkshire Hathaway HomeServices Stouffer Realty Brokerage Email: jeric@stoufferrealty.com, 330-853-5361 License #2021001478 Listed on: 07/11/2025

Co-Listing Agent
Berkshire Hathaway HomeServices Stouffer Realty Brokerage Email: jeric@stoufferrealty.com, 330-853-5361 License #2003000659
Home Details
Home Type
- Single Family
Est. Annual Taxes
- $9,200
Year Built
- Built in 2004
Lot Details
- 1.12 Acre Lot
- Lot Dimensions are 284x468
- Back Yard Fenced
Parking
- 4 Car Garage
- Garage Door Opener
- Driveway
Home Design
- Traditional Architecture
- Brick Exterior Construction
- Block Foundation
- Asphalt Roof
- Vinyl Siding
Interior Spaces
- 2-Story Property
- High Ceiling
- Entrance Foyer
- Great Room with Fireplace
- Pond Views
- Home Security System
Kitchen
- Eat-In Kitchen
- Range
- Microwave
- Dishwasher
Bedrooms and Bathrooms
- 4 Bedrooms | 1 Main Level Bedroom
- Walk-In Closet
- 5 Bathrooms
- Hydromassage or Jetted Bathtub
Laundry
- Laundry Room
- Dryer
- Washer
Finished Basement
- Basement Fills Entire Space Under The House
- Sump Pump
Outdoor Features
- Covered Patio or Porch
Utilities
- Central Air
- Heating System Uses Gas
Community Details
- No Home Owners Association
- Oak Hollow Subdivision
Listing and Financial Details
- Assessor Parcel Number 46-903697
Map
Home Values in the Area
Average Home Value in this Area
Tax History
| Year | Tax Paid | Tax Assessment Tax Assessment Total Assessment is a certain percentage of the fair market value that is determined by local assessors to be the total taxable value of land and additions on the property. | Land | Improvement |
|---|---|---|---|---|
| 2024 | $9,431 | $181,620 | $18,450 | $163,170 |
| 2023 | $9,431 | $181,620 | $18,450 | $163,170 |
| 2022 | $8,274 | $137,030 | $17,010 | $120,020 |
| 2021 | $8,236 | $137,030 | $17,010 | $120,020 |
| 2020 | $8,176 | $137,030 | $17,010 | $120,020 |
| 2019 | $7,993 | $124,850 | $15,750 | $109,100 |
| 2018 | $7,717 | $119,320 | $15,750 | $103,570 |
| 2017 | $7,545 | $119,320 | $15,750 | $103,570 |
| 2016 | $6,418 | $106,760 | $15,090 | $91,670 |
| 2015 | $6,179 | $106,760 | $15,090 | $91,670 |
| 2014 | $5,689 | $106,760 | $15,090 | $91,670 |
| 2013 | $5,895 | $112,600 | $15,090 | $97,510 |
Property History
| Date | Event | Price | List to Sale | Price per Sq Ft | Prior Sale |
|---|---|---|---|---|---|
| 07/11/2025 07/11/25 | For Sale | $595,000 | +20.2% | $103 / Sq Ft | |
| 02/07/2022 02/07/22 | Sold | $495,000 | -7.3% | $158 / Sq Ft | View Prior Sale |
| 01/07/2022 01/07/22 | Pending | -- | -- | -- | |
| 12/13/2021 12/13/21 | Price Changed | $534,000 | -0.9% | $170 / Sq Ft | |
| 11/22/2021 11/22/21 | Price Changed | $539,000 | -0.2% | $172 / Sq Ft | |
| 11/22/2021 11/22/21 | Price Changed | $539,900 | -1.8% | $172 / Sq Ft | |
| 10/17/2021 10/17/21 | For Sale | $549,900 | +69.2% | $175 / Sq Ft | |
| 11/04/2016 11/04/16 | Sold | $325,000 | -4.1% | $104 / Sq Ft | View Prior Sale |
| 09/24/2016 09/24/16 | Pending | -- | -- | -- | |
| 08/22/2016 08/22/16 | For Sale | $339,000 | -- | $108 / Sq Ft |
Purchase History
| Date | Type | Sale Price | Title Company |
|---|---|---|---|
| Deed | $495,000 | None Listed On Document | |
| Survivorship Deed | $325,000 | Title Professional Inc | |
| Survivorship Deed | $48,000 | Title Co Of Warren | |
| Warranty Deed | $41,000 | -- |
Mortgage History
| Date | Status | Loan Amount | Loan Type |
|---|---|---|---|
| Open | $396,000 | New Conventional | |
| Previous Owner | $260,000 | New Conventional |
Source: MLS Now
MLS Number: 5138667
APN: 46-903697
- 12 Danbury Ct NW Unit 12
- 27 Danbury Ct NW
- 6227 Mahoning Ave NW
- 722 Airport Rd NW
- 129 Greenfield Oval NW
- 0 Durst Dr NW
- 392 Earl Dr NW
- 6050 Shaffer Rd NW
- 5546 Shaffer Rd NW Unit A & B
- 6206 Downs Rd NW
- 288 Bristol Champion NE
- 5319 Leslie Ave NW
- 207 Hidden Trail Dr NW Unit 207
- 5834 Downs Rd NW
- 5245 Kuszmaul Ave NW
- 421 Glendola Ave NW
- 625 Bristol Champion Townline Rd NW
- 4887 Miller South Rd
- 5110 Sabrina Ln NW
- 5 Nezbar Dr NW
- 271 Folsom St NW Unit 6
- 2321 N Leavitt Rd NW
- 3100 Valley Dale Dr NW
- 1379 Mahoning Ave
- 1216 Edgewood St NE
- 1826 Cranberry Ln NE
- 1545 Atlantic St NE
- 846 Hunter St NW
- 288 Dickey Ave NW
- 150 Seasons Blvd
- 331 Butler Rd NE
- 1267 Rosewood Dr NE
- 1116 Adelaide Ave SE
- 10 Sandpiper Trail SE
- 4307 Harvard Dr SE
- 1436 North Rd SE
- 3500 Boston Ave
- 55 Avalon Creek Blvd
- 809 Trumbull Dr
- 505 North Rd
