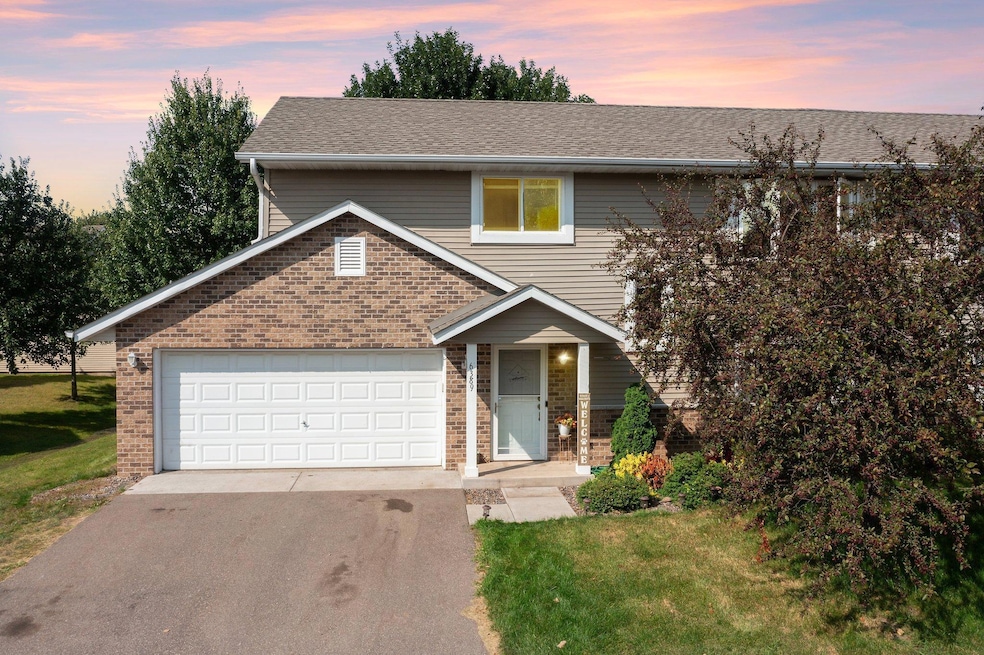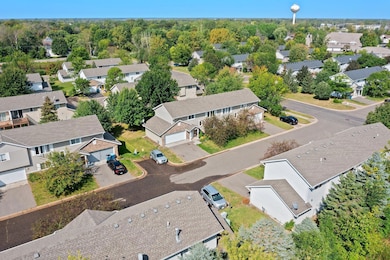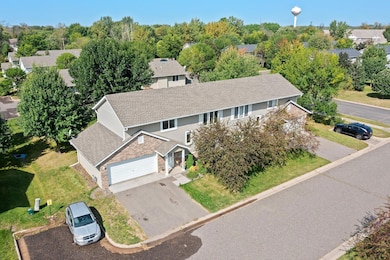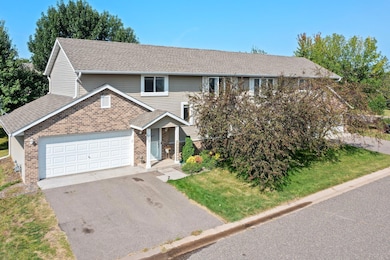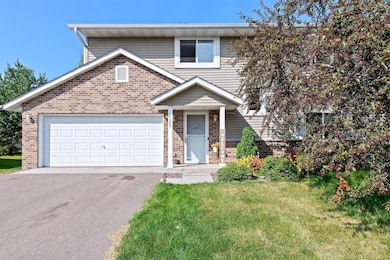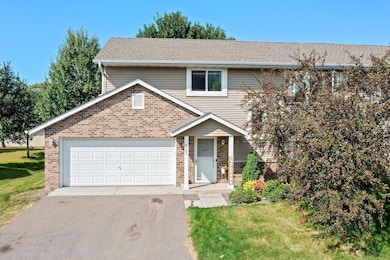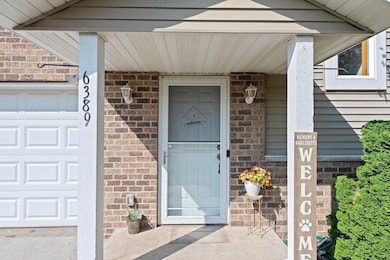6389 207th St N Forest Lake, MN 55025
Estimated payment $1,816/month
Highlights
- Vaulted Ceiling
- 2 Car Attached Garage
- Living Room
- The kitchen features windows
- Patio
- Forced Air Heating and Cooling System
About This Home
Welcome to 6389 207th Street N, a bright and spacious 3-bedroom, 2-bathroom end-unit townhome located in the community of Forest Lake. This two-story home offers a perfect blend of modern living and comfort, with desirable features throughout. As you step upstairs, you'll immediately notice the vaulted ceilings that create a sense of openness and airiness. The natural light pours into the living spaces, enhancing the warm and inviting atmosphere. The open floor plan allows for easy flow between the kitchen, dining, and living areas, making it perfect for entertaining. Upper level also features a charming balcony that overlooks the surrounding neighborhood, ideal for enjoying your morning coffee or a peaceful evening outdoors. For additional outdoor space, the lower level offers a patio. This home also boasts a new water heater, installed in 2021, offering peace of mind and modern efficiency. With three bedrooms and two well-appointed bathrooms, this townhome is perfect for anyone looking for low-maintenance living with plenty of room to grow. *Seller will Offer $2200 towards carpet, per contractor bid*
Townhouse Details
Home Type
- Townhome
Est. Annual Taxes
- $2,309
Year Built
- Built in 2003
Lot Details
- 2,352 Sq Ft Lot
- Few Trees
HOA Fees
- $375 Monthly HOA Fees
Parking
- 2 Car Attached Garage
Home Design
- Vinyl Siding
Interior Spaces
- 1,430 Sq Ft Home
- 2-Story Property
- Vaulted Ceiling
- Family Room
- Living Room
- Dining Room
Kitchen
- Range
- Microwave
- Dishwasher
- The kitchen features windows
Bedrooms and Bathrooms
- 3 Bedrooms
- 2 Full Bathrooms
Laundry
- Dryer
- Washer
Additional Features
- Patio
- Forced Air Heating and Cooling System
Community Details
- Association fees include maintenance structure, hazard insurance, lawn care, ground maintenance, professional mgmt, snow removal
- Exclusive Property Management Association, Phone Number (651) 888-4860
- Sterling Oaks Subdivision
Listing and Financial Details
- Assessor Parcel Number 2103221230062
Map
Home Values in the Area
Average Home Value in this Area
Tax History
| Year | Tax Paid | Tax Assessment Tax Assessment Total Assessment is a certain percentage of the fair market value that is determined by local assessors to be the total taxable value of land and additions on the property. | Land | Improvement |
|---|---|---|---|---|
| 2024 | $3,738 | $249,900 | $72,000 | $177,900 |
| 2023 | $3,738 | $244,800 | $69,000 | $175,800 |
| 2022 | $1,802 | $219,200 | $41,000 | $178,200 |
| 2021 | $1,964 | $176,500 | $33,000 | $143,500 |
| 2020 | $2,020 | $169,500 | $35,000 | $134,500 |
| 2019 | $1,730 | $171,300 | $35,000 | $136,300 |
| 2018 | $1,580 | $143,300 | $33,000 | $110,300 |
| 2017 | $1,536 | $136,100 | $33,000 | $103,100 |
| 2016 | $1,490 | $122,800 | $21,000 | $101,800 |
| 2015 | $1,256 | $109,600 | $15,000 | $94,600 |
| 2013 | -- | $103,900 | $15,100 | $88,800 |
Property History
| Date | Event | Price | List to Sale | Price per Sq Ft |
|---|---|---|---|---|
| 07/25/2025 07/25/25 | For Sale | $237,000 | 0.0% | $166 / Sq Ft |
| 10/26/2024 10/26/24 | Off Market | $237,000 | -- | -- |
| 10/24/2024 10/24/24 | Price Changed | $237,000 | -0.8% | $166 / Sq Ft |
| 09/20/2024 09/20/24 | Price Changed | $239,000 | -4.0% | $167 / Sq Ft |
| 09/13/2024 09/13/24 | For Sale | $249,000 | -- | $174 / Sq Ft |
Purchase History
| Date | Type | Sale Price | Title Company |
|---|---|---|---|
| Warranty Deed | $195,000 | Ancona Title & Escrow | |
| Warranty Deed | $500 | S Casterton Title & Cl | |
| Limited Warranty Deed | -- | None Available | |
| Sheriffs Deed | $140,036 | None Available | |
| Warranty Deed | $167,586 | -- |
Mortgage History
| Date | Status | Loan Amount | Loan Type |
|---|---|---|---|
| Open | $185,185 | FHA |
Source: NorthstarMLS
MLS Number: 6587486
APN: 21-032-21-23-0062
- 6410 207th St N
- 20491 Goodvine Trail N
- Raleigh Plan at Shadow Creek Estates
- 6292 205th St N
- St Clair Plan at Shadow Creek Estates
- 6289 205th St N
- 6225 205th St N
- Dakota Plan at Shadow Creek Estates
- 6237 205th St N
- 6254 209th St N
- 20830 Georgia Ave N
- 20375 Granada Ave N
- 15645 Granada Ave N
- xxx 202nd St Parcel A
- XXXX N 207th St
- 21113 S Clydesdale Curve
- xxx
- 21182 Paint Ln
- 21212 Shetland Dr N
- 6785 202nd St N
- 21113 Clydesdale Curve N
- 6525 Appaloosa Ave N
- 19948 Headwaters Blvd N
- 1777 10th St SE
- 1700 8th St SE
- 1440 4th St SE
- 967 1st St SE Unit 3
- 1081 SW Fourth St
- 290 9th Ave SW
- 407 11th Ave SW
- 912 4th St SW
- 924 4th St SW
- 924 4th St SW
- 525 4th St SW
- 1243 11th Ave SW
- 957 7th Ave SW
- 1001 7th Ave SW
- 706 12th St SW
- 655 12th St SW
- 680 12th St SW
