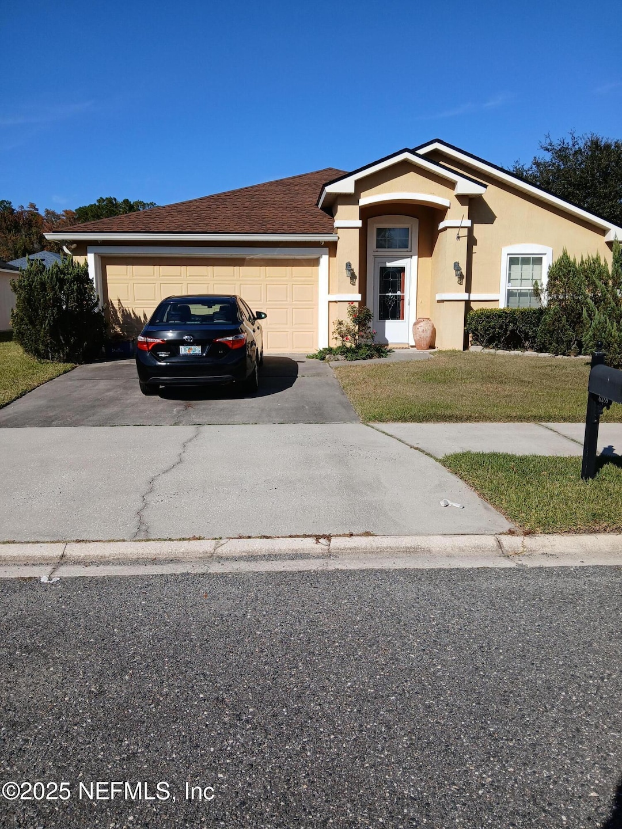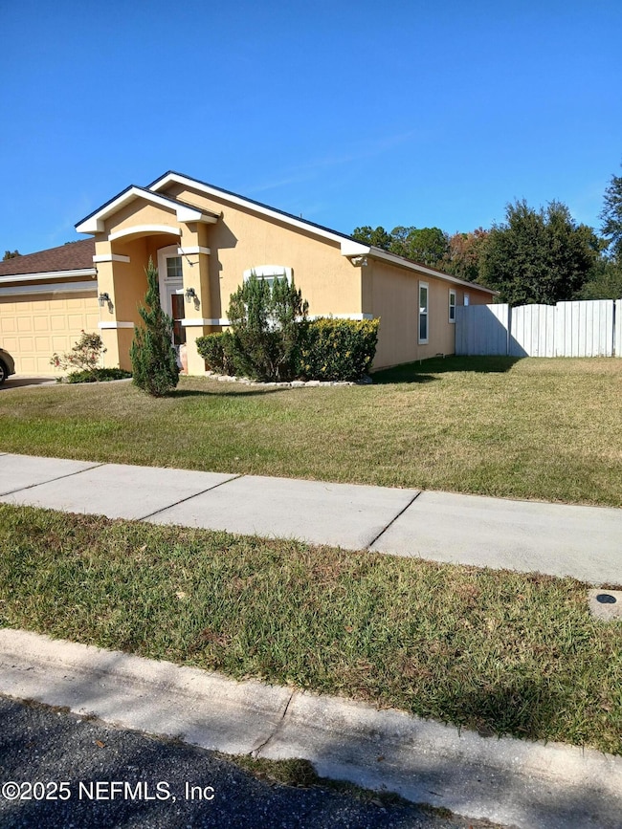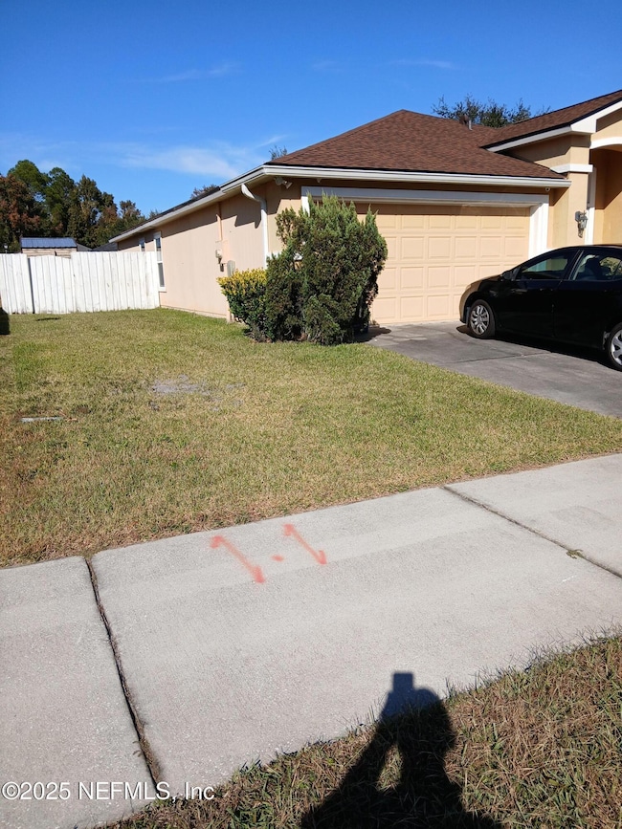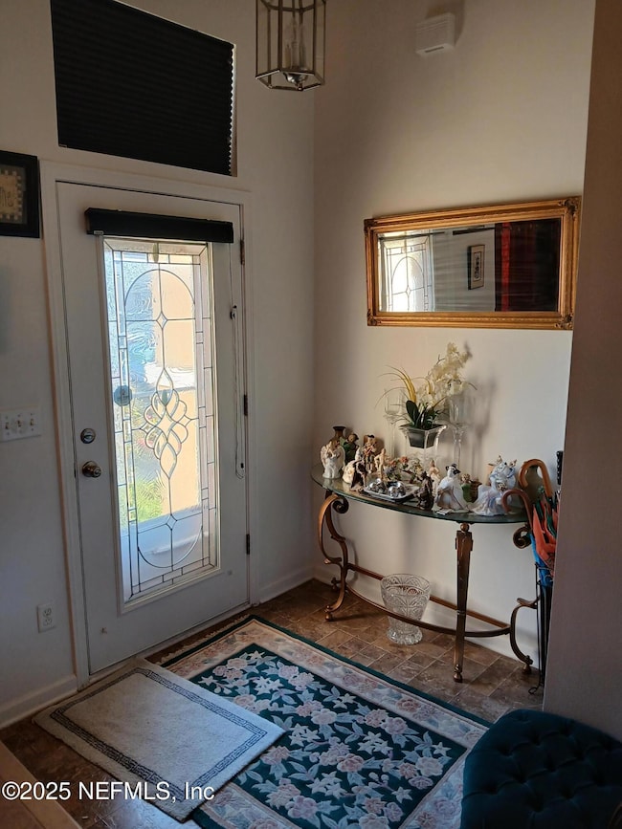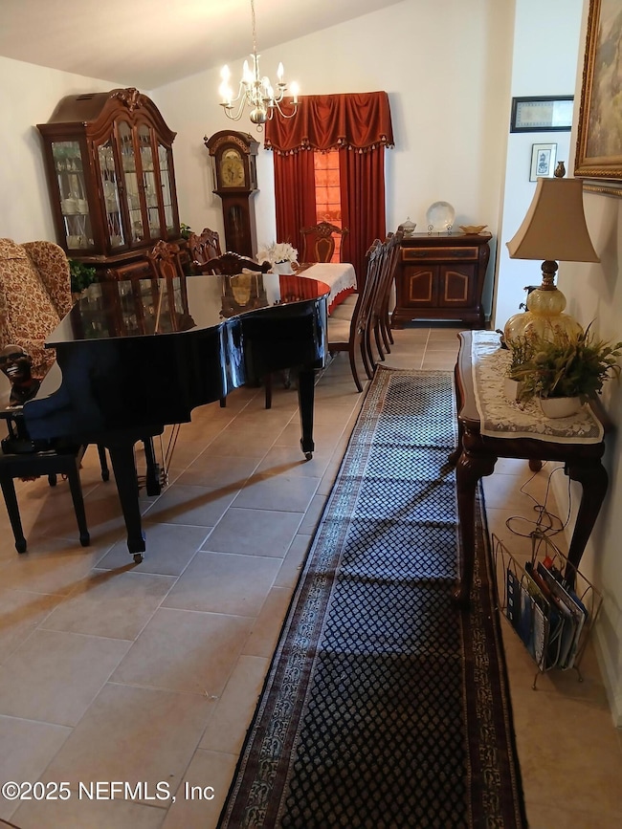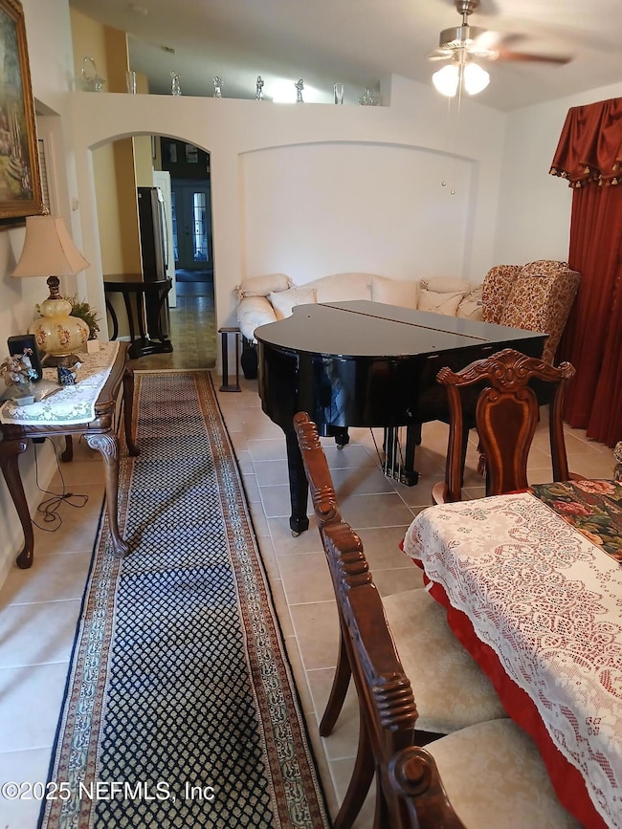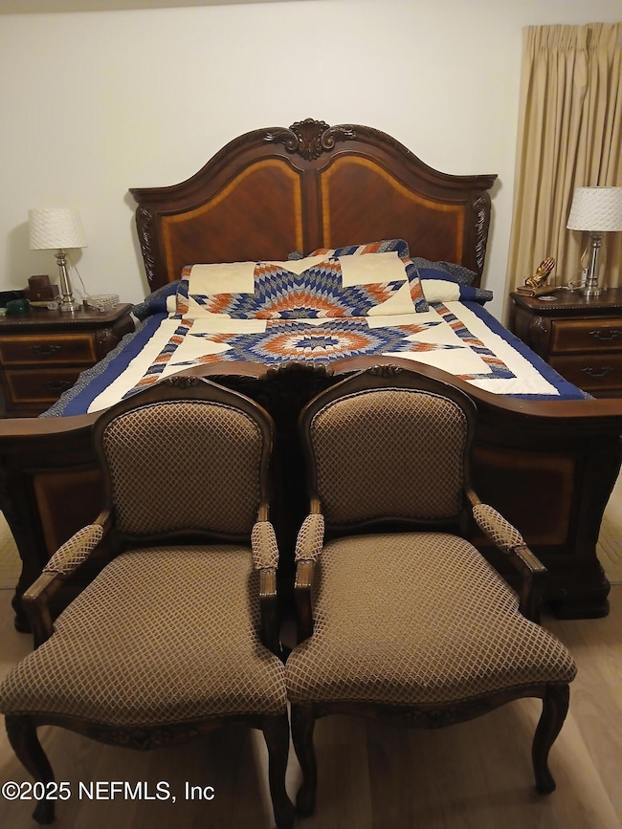6389 Pinewood Hills Dr Jacksonville, FL 32218
Forest Trails NeighborhoodEstimated payment $2,284/month
Highlights
- 7,699 Acre Lot
- Traditional Architecture
- Eat-In Kitchen
- Vaulted Ceiling
- 400 Car Attached Garage
- Soaking Tub
About This Home
Your dream home awaits. The original design was a 4-bedroom home, which was customized into a three-bedroom home. The 4th bedroom was added to the Master bedroom with its own private sitting area, walk-in closet, master bath with separate shower, and jetted garden tub. From the foyer entrance, you have a living, dining room combination with the present layout, ceiling fan, and the chandelier being reversed according to the owner's preference. The kitchen features an island and breakfast bar with a large family room attached. This openness of this area is a nice place to unwind and relax at the end of the day, and to entertain friends. The kitchen and Master bedroom have wood shutters. There is a large sunroom/Florida room, which has lots of glass windows. The property search is only showing the sunroom to be 120 sq ft, which was the original layout of the back porch; however, the actual size of the sunroom is 240 sq ft.
Home Details
Home Type
- Single Family
Est. Annual Taxes
- $4,685
Year Built
- Built in 2009
Lot Details
- 7,699 Acre Lot
- Back Yard Fenced
- Front and Back Yard Sprinklers
- Few Trees
- Zoning described as PUD
HOA Fees
- $55 Monthly HOA Fees
Parking
- 400 Car Attached Garage
- Garage Door Opener
Home Design
- Traditional Architecture
- Wood Frame Construction
- Shingle Roof
- Stucco
Interior Spaces
- 1,922 Sq Ft Home
- 1-Story Property
- Vaulted Ceiling
- Ceiling Fan
- Entrance Foyer
Kitchen
- Eat-In Kitchen
- Breakfast Bar
- Electric Oven
- Electric Range
- Microwave
- Ice Maker
- Dishwasher
- Kitchen Island
- Disposal
Flooring
- Laminate
- Tile
- Vinyl
Bedrooms and Bathrooms
- 3 Bedrooms
- Split Bedroom Floorplan
- Walk-In Closet
- 2 Full Bathrooms
- Soaking Tub
- Bathtub With Separate Shower Stall
Laundry
- Laundry in unit
- Dryer
- Washer
Home Security
- Security Lights
- Fire and Smoke Detector
Utilities
- Central Heating and Cooling System
- Electric Water Heater
Listing and Financial Details
- Assessor Parcel Number 004518-5905
Community Details
Overview
- Barrington Cove Association, Phone Number (904) 273-9832
- Barrington Cove Subdivision
Recreation
- Community Playground
Map
Home Values in the Area
Average Home Value in this Area
Tax History
| Year | Tax Paid | Tax Assessment Tax Assessment Total Assessment is a certain percentage of the fair market value that is determined by local assessors to be the total taxable value of land and additions on the property. | Land | Improvement |
|---|---|---|---|---|
| 2025 | $4,685 | $250,673 | $62,412 | $188,261 |
| 2024 | $4,894 | $251,421 | $60,000 | $191,421 |
| 2023 | $4,894 | $261,743 | $60,000 | $201,743 |
| 2022 | $194 | $147,657 | $0 | $0 |
| 2021 | $194 | $143,357 | $0 | $0 |
| 2020 | $194 | $141,378 | $0 | $0 |
| 2019 | $194 | $138,200 | $0 | $0 |
| 2018 | $194 | $135,624 | $0 | $0 |
| 2017 | $194 | $132,835 | $0 | $0 |
| 2016 | $194 | $130,103 | $0 | $0 |
| 2015 | $194 | $129,199 | $0 | $0 |
| 2014 | $194 | $128,174 | $0 | $0 |
Property History
| Date | Event | Price | List to Sale | Price per Sq Ft |
|---|---|---|---|---|
| 11/18/2025 11/18/25 | For Sale | $349,000 | -- | $182 / Sq Ft |
Purchase History
| Date | Type | Sale Price | Title Company |
|---|---|---|---|
| Warranty Deed | $100 | First American Title | |
| Warranty Deed | $250,000 | First American Title | |
| Corporate Deed | $165,546 | Dhi Title Of Florida Inc |
Mortgage History
| Date | Status | Loan Amount | Loan Type |
|---|---|---|---|
| Open | $200,000 | New Conventional | |
| Previous Owner | $162,546 | FHA |
Source: realMLS (Northeast Florida Multiple Listing Service)
MLS Number: 2118208
APN: 004518-5905
- 11646 Driftwood Creek Dr
- 6137 Quiet Country Ln
- 6759 Salt Pond Dr N
- 11248 Dinsmore Dairy Rd
- 11325 Young Rd Unit 1
- 12272 Cadley Cir
- 0 Simmons Rd Unit 2107672
- 12439 Weeping Branch Cir
- 6006 Dunn Ave
- 12244 Glimmer Way
- 12229 Crossfield Dr
- 7049 Harrell St
- 7059 Harrell St
- 0 Woodelm Dr Unit 2058698
- 7044 Dunn Ave
- 7048 Dunn Ave
- 7033 Sandle Dr
- 7050 Dunn Ave
- 7052 Dunn Ave
- 7070 Sandle Dr
- 11507 Otters Den Ct E
- 11670 Deep Springs Dr N
- 6602 River Falls Dr S
- 12678 Weeping Branch Cir
- 6780 Sandle Dr
- 7070 Sandle Dr
- 12032 Bridgehampton Rd
- 6835 Langford St
- 5964 Copper Creek Dr
- 5810 Hampton Creek Rd
- 5909 Hampton Creek Rd
- 10895 Copper Creek Ct
- 10715 Ogalla Ave
- 7061 Civic Club Dr
- 11085 Haws Ln
- 10887 Ventnor Ave
- 11630 Palladio Way
- 11624 Palladio Way
- 11576 Palladio Way
- 11718 Robert Masters Blvd
