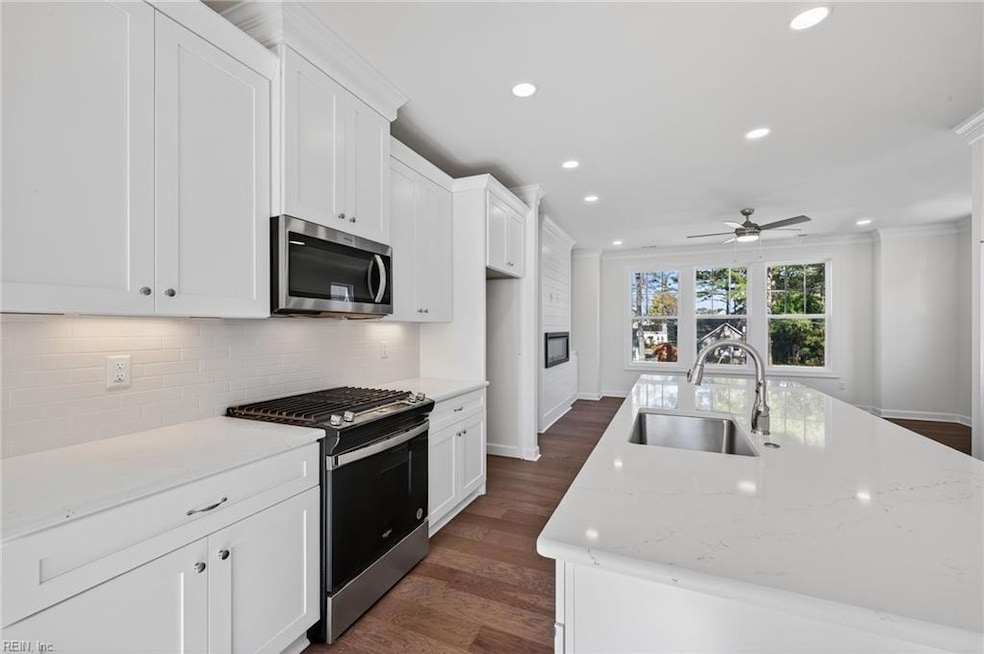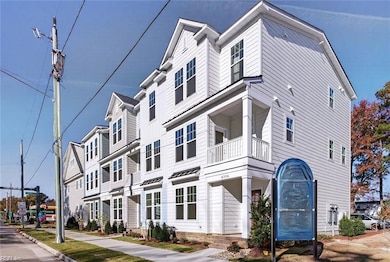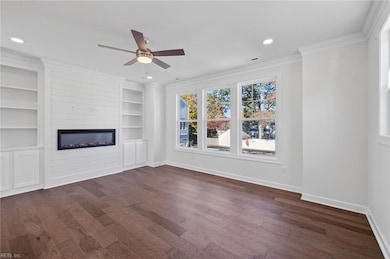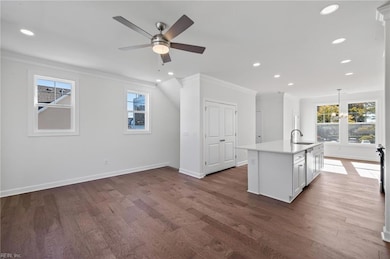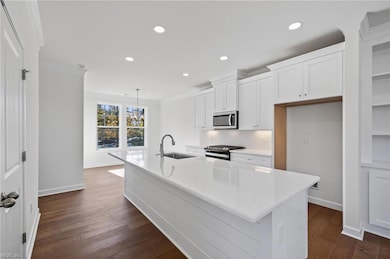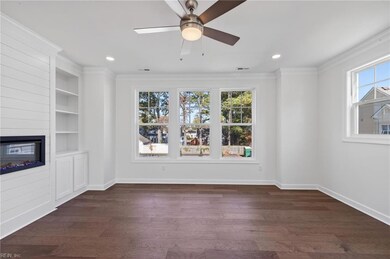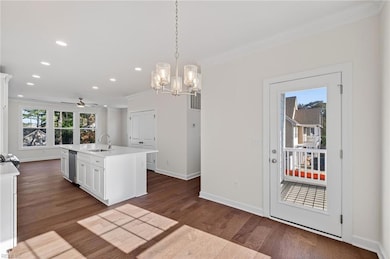
639 22nd St Unit A Virginia Beach, VA 23451
Oceanfront NeighborhoodEstimated payment $3,867/month
Highlights
- New Construction
- City Lights View
- End Unit
- W.T. Cooke Elementary School Rated A-
- Main Floor Bedroom
- Balcony
About This Home
New Construction Bishard Home only a quick 4 min bike ride to the beach and a quarter mile from the heart of the ViBe district. The Cape Charles at Inspire at the Vibe, is a three story townhome featuring a two car garage and second floor living with a spacious great room flooded with natural light including an electric fireplace and built-ins. Beyond the great room find the kitchen with quartz countertops and a slide-in gas range and the dining area leading to the second floor deck. The three bedrooms are split between the first and third floors, with a bedroom and full bath on the first floor and the owner’s suite with double vanity and tiled shower and an additional ensuite on the third floor in addition to the laundry room. Set your showing today!
Townhouse Details
Home Type
- Townhome
Est. Annual Taxes
- $6,000
Year Built
- Built in 2025 | New Construction
HOA Fees
- $199 Monthly HOA Fees
Parking
- 2 Car Attached Garage
Home Design
- Slab Foundation
- Spray Foam Insulation
- Asphalt Shingled Roof
Interior Spaces
- 1,507 Sq Ft Home
- 3-Story Property
- Ceiling Fan
- Electric Fireplace
- City Lights Views
- Washer and Dryer Hookup
Kitchen
- Gas Range
- Microwave
- Dishwasher
Flooring
- Carpet
- Laminate
- Ceramic Tile
Bedrooms and Bathrooms
- 3 Bedrooms
- Main Floor Bedroom
- En-Suite Primary Bedroom
- Walk-In Closet
- Dual Vanity Sinks in Primary Bathroom
Schools
- W.T. Cooke Elementary School
- Virginia Beach Middle School
- First Colonial High School
Utilities
- Forced Air Heating and Cooling System
- Heat Pump System
- Gas Water Heater
Additional Features
- Balcony
- End Unit
Community Details
- Walt Campbell, Community Group Association
- Beach Borough Subdivision
- On-Site Maintenance
Map
Home Values in the Area
Average Home Value in this Area
Property History
| Date | Event | Price | List to Sale | Price per Sq Ft |
|---|---|---|---|---|
| 11/20/2025 11/20/25 | For Sale | $599,900 | -- | $398 / Sq Ft |
About the Listing Agent

Stacy and his wife, Jamie, have called Hampton Roads home for almost 20 years. After working as a compliance officer in consumer and mortgage lending for an international bank, Stacy spent 10 years in non-profit management before returning to his roots in real estate. Stacy believes in treating each client as if they are family and always puts his client's needs and interests first. Let Stacy show you how to save money by buying or selling your next home with him.
Stacy's Other Listings
Source: Real Estate Information Network (REIN)
MLS Number: 10611078
- 510 24th St Unit 104
- 511 20th 1 2 St
- 509 20 1/2 St
- 511 20th St
- 2007 Baltic Ave
- 413 22nd St Unit A
- 432 20th 1 2 St
- 2416 Baltic Ave
- 415 24th 1 2 St
- 606 26th St
- 502 26th St
- 2416 Loran Ct
- 819 Seawinds Ln
- 2417 Loran Ct
- 322 26th St
- 320 25th Half St
- 500 Barberton Dr Unit 204
- 2812 Wiigwaas Ln
- 400 26 1 2 St
- 545 Barberton Dr
- 620 Shoreham Ct Unit 304
- 600 Shoreham Ct Unit 302
- 809 23rd St
- 316 24th St Unit 4
- 1722 Baltic Ave
- 407 18th St Unit A
- 325 25th St Unit 1
- 328 20th St
- 2810 Wiigwaas Ln
- 314 25th Half St
- 500 Barberton Dr Unit 101
- 504 Barberton Dr Unit 201
- 837 Osprey Point Trail
- 2113 Atlantic Ave Unit 303
- 757 Saltmeadow Bay Dr
- 810-822 16th St
- 405 16th St
- 524 Pine Tops Ct Unit 524
- 304 28th St Unit 313
- 304 28th St Unit 314
