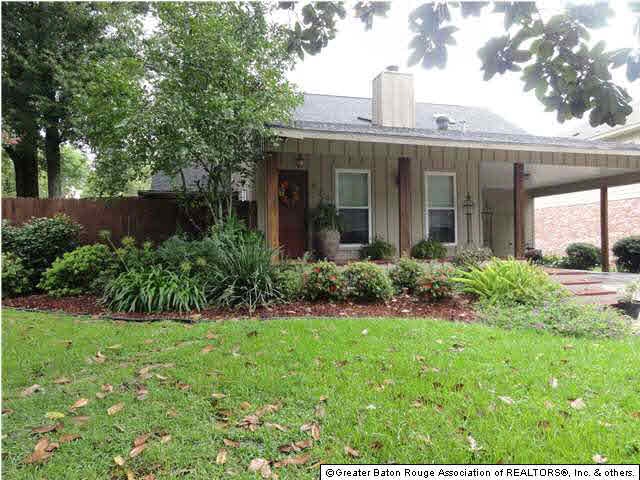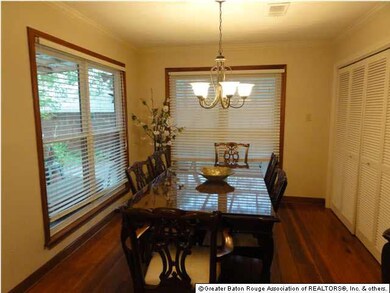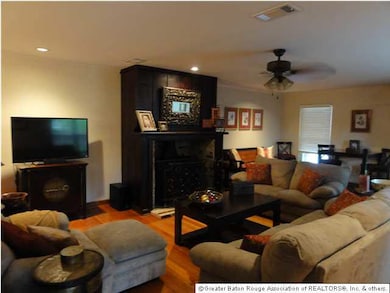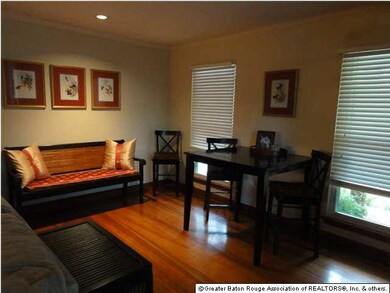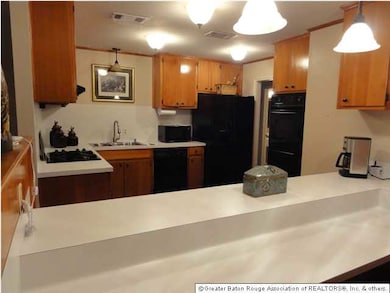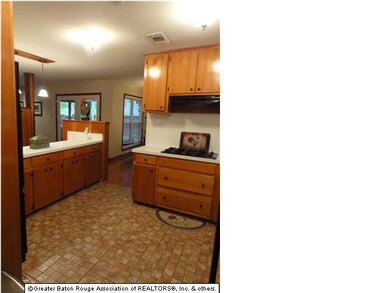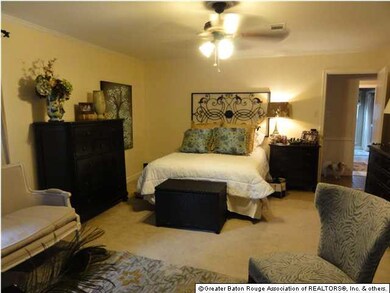
639 Barrosa Way Baton Rouge, LA 70808
Highlands/Perkins NeighborhoodEstimated Value: $402,454 - $473,000
Highlights
- Deck
- Traditional Architecture
- Covered patio or porch
- Recreation Room
- Wood Flooring
- Formal Dining Room
About This Home
As of October 2013Large family home close to LSU and in the St. Aloysius school district. Home features 5 bedrooms, 3 down and 2 up with a jack and jill bathroom suite and study/living room upstairs. Master Bedroom has a great sliding door that will lead you out onto the large wrap around porch/deck. The Master Bath has a jacuzzi tub and walk-in closet. Living room is spacious with beautiful wide planked pine floors and a Franklin stove wood buring fireplace. Kitchen is complete with all black apppliances, a built-in double oven, and an island large enought for 4-5 barstools. The dining room overlooks the patio/deck area with 4 windows and a closet to hold all your china, pots, and large electrical kitchen items. Need a lot of storage space, this home has PLENTY!! Seller will also provide a $2,000 carpet allowance for upstairs. New paint, faucets, and light fixtures throughout home.
Last Agent to Sell the Property
The Market Real Estate Co License #0000071717 Listed on: 08/12/2013
Home Details
Home Type
- Single Family
Est. Annual Taxes
- $3,562
Year Built
- Built in 1975
Lot Details
- Lot Dimensions are 76x151x113x166
- Landscaped
Home Design
- Traditional Architecture
- Pillar, Post or Pier Foundation
- Frame Construction
- Architectural Shingle Roof
- Wood Siding
Interior Spaces
- 2,825 Sq Ft Home
- 2-Story Property
- Crown Molding
- Ceiling Fan
- Wood Burning Fireplace
- Living Room
- Formal Dining Room
- Recreation Room
- Fire and Smoke Detector
Kitchen
- Built-In Oven
- Gas Oven
- Gas Cooktop
- Microwave
- Dishwasher
- Compactor
- Disposal
Flooring
- Wood
- Carpet
- Ceramic Tile
Bedrooms and Bathrooms
- 5 Bedrooms
- En-Suite Primary Bedroom
- Walk-In Closet
- 3 Full Bathrooms
Laundry
- Laundry Room
- Gas Dryer Hookup
Attic
- Attic Fan
- Attic Access Panel
Parking
- 2 Car Attached Garage
- Carport
Outdoor Features
- Deck
- Covered patio or porch
- Exterior Lighting
Location
- Mineral Rights
Utilities
- Multiple cooling system units
- Central Air
- Multiple Heating Units
- Heating System Uses Gas
- Cable TV Available
Ownership History
Purchase Details
Home Financials for this Owner
Home Financials are based on the most recent Mortgage that was taken out on this home.Purchase Details
Home Financials for this Owner
Home Financials are based on the most recent Mortgage that was taken out on this home.Purchase Details
Home Financials for this Owner
Home Financials are based on the most recent Mortgage that was taken out on this home.Similar Homes in Baton Rouge, LA
Home Values in the Area
Average Home Value in this Area
Purchase History
| Date | Buyer | Sale Price | Title Company |
|---|---|---|---|
| Watts Allyson Leigh | -- | None Listed On Document | |
| Watts Allyson Leigh | -- | None Available | |
| Watts Allyson L | $334,000 | -- |
Mortgage History
| Date | Status | Borrower | Loan Amount |
|---|---|---|---|
| Open | Watts Allyson Leigh | $340,000 | |
| Previous Owner | Watts Allyson Leigh | $40,800 | |
| Previous Owner | Watts Allyson Leigh | $326,400 | |
| Previous Owner | Watts Allyson L | $317,300 | |
| Previous Owner | Heath Kay George | $250,000 |
Property History
| Date | Event | Price | Change | Sq Ft Price |
|---|---|---|---|---|
| 10/08/2013 10/08/13 | Sold | -- | -- | -- |
| 08/19/2013 08/19/13 | Pending | -- | -- | -- |
| 08/12/2013 08/12/13 | For Sale | $330,000 | -- | $117 / Sq Ft |
Tax History Compared to Growth
Tax History
| Year | Tax Paid | Tax Assessment Tax Assessment Total Assessment is a certain percentage of the fair market value that is determined by local assessors to be the total taxable value of land and additions on the property. | Land | Improvement |
|---|---|---|---|---|
| 2024 | $3,562 | $37,150 | $3,000 | $34,150 |
| 2023 | $3,562 | $32,650 | $3,000 | $29,650 |
| 2022 | $3,899 | $32,650 | $3,000 | $29,650 |
| 2021 | $3,809 | $32,650 | $3,000 | $29,650 |
| 2020 | $3,784 | $32,650 | $3,000 | $29,650 |
| 2019 | $3,839 | $31,700 | $3,000 | $28,700 |
| 2018 | $3,792 | $31,700 | $3,000 | $28,700 |
| 2017 | $3,792 | $31,700 | $3,000 | $28,700 |
| 2016 | $2,920 | $31,700 | $3,000 | $28,700 |
| 2015 | $2,923 | $31,700 | $3,000 | $28,700 |
| 2014 | $2,913 | $31,700 | $3,000 | $28,700 |
| 2013 | -- | $24,800 | $3,000 | $21,800 |
Agents Affiliated with this Home
-
Brittany White

Seller's Agent in 2013
Brittany White
The Market Real Estate Co
(225) 252-7023
4 in this area
32 Total Sales
-
Brenda Temple

Buyer's Agent in 2013
Brenda Temple
LPT Realty, LLC
(225) 715-8303
18 Total Sales
Map
Source: Greater Baton Rouge Association of REALTORS®
MLS Number: 201311945
APN: 00774219
- 844 Bourbon Ave
- 5293 Chenango Dr
- 420 Brookhaven Dr
- 623 Ursuline Dr
- 523 Ursuline Dr
- 4979 Highland Rd
- 4945 Highland Rd
- 5130 Highland Rd Unit A-G
- 550 Burgin Ave
- 405 Delgado Dr
- 667 College Hill Dr
- 4852 Highland Rd
- 5290 Highland Rd
- 437 Delgado Dr
- 676 College Hill Dr
- 535 Stanford Ave
- 998 Stanford Ave Unit 201
- 735 Dubois Dr
- 8008 Highland Rd
- 5454 Highland Rd
- 639 Barrosa Way
- 647 Barrosa Way
- 627 Barrosa Way
- 5160 E Chalet Ct
- 0 Barrosa Way
- 642 Barrosa Way
- 630 Barrosa Way
- 5150 E Chalet Ct
- 5231 Glenburnie Dr
- 605 Barrosa Way
- 612 Barrosa Way
- 5180 E Chalet Ct
- 5140 E Chalet Ct
- 5274 Glenburnie Dr
- 5271 Chenango Dr
- 5 E Chalet Ct
- 4 E Chalet Ct
- 0 E Chalet Ct
- 5230 Chenango Dr
- 5273 Glenburnie Dr
