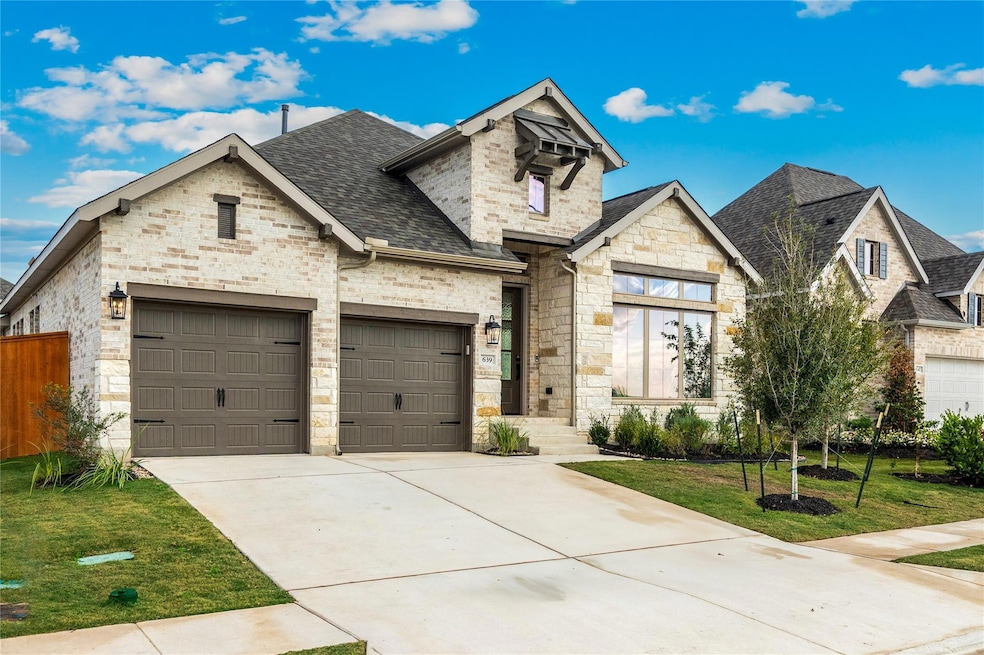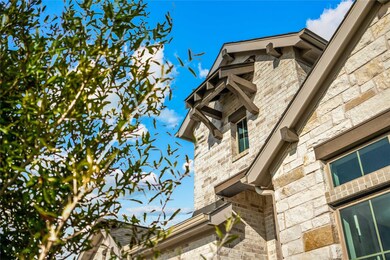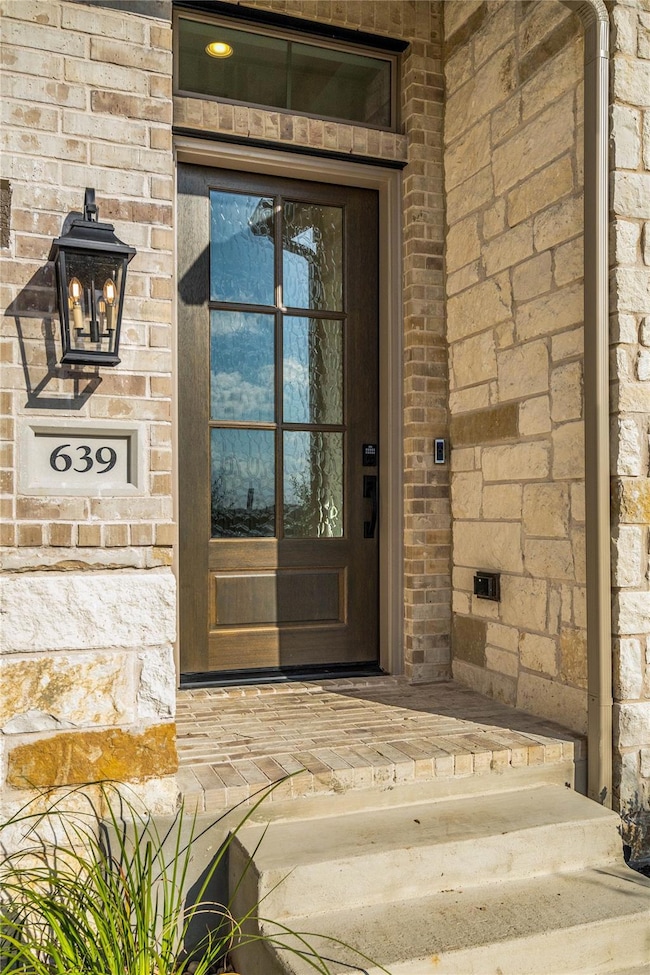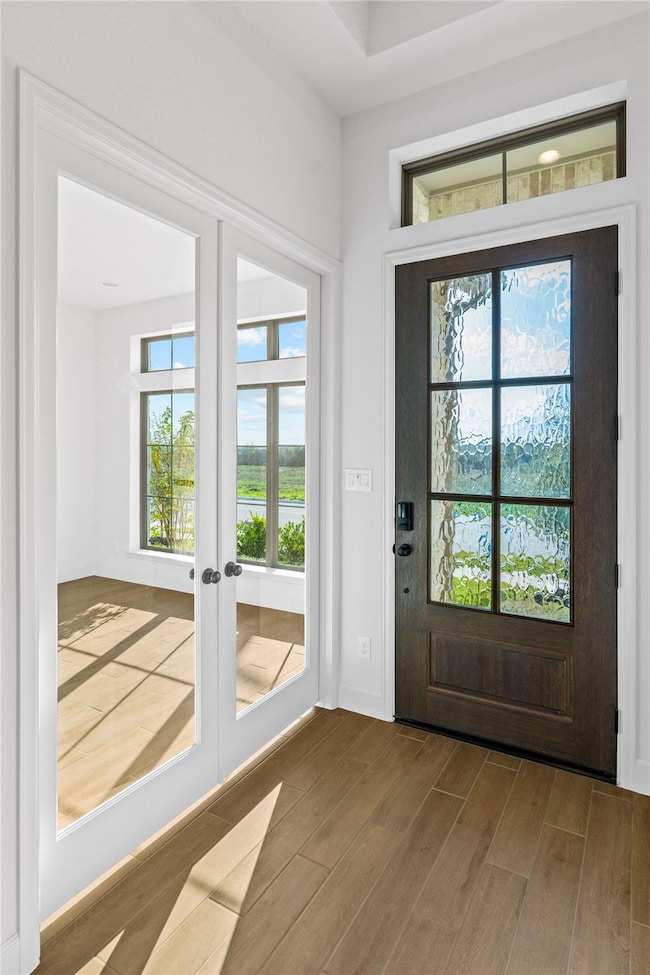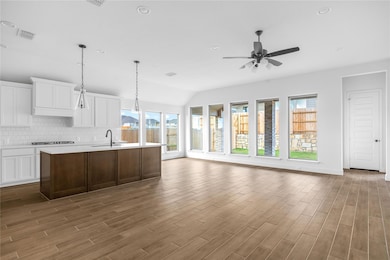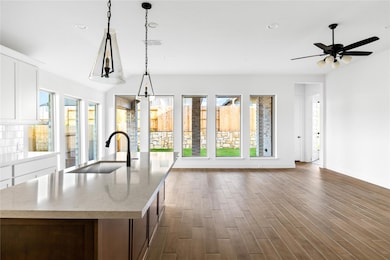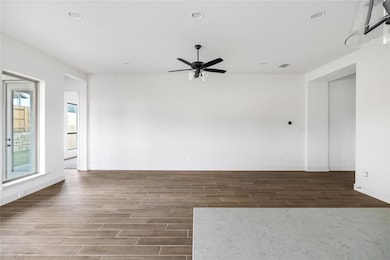Estimated payment $2,758/month
Highlights
- Open Floorplan
- Private Yard
- Community Pool
- High Ceiling
- Game Room
- Sport Court
About This Home
The largest single-story design built on a 50' lot by Perry Homes in this community and the only one available for immediate move-in is ready to welcome you home.
Step into the spacious main living area, where a wall of windows fills the open family room with natural light. The space flows effortlessly into the dining area and the corner kitchen, complete with an oversized island with bar seating, a 5-burner gas cooktop, and a walk-in pantry, perfect for everyday living and entertaining.
Tucked at the back of the home, the primary suite is a private retreat featuring three large windows and a spa-inspired bathroom behind French doors. Enjoy dual vanities, a garden tub, a glass, enclosed shower, and two large walk-in closets.
Off the main hallway, you'll find a guest suite with its own walk-in closet and private full bathroom—ideal for visitors or multigenerational living.
At the front of the home, French doors open to a dedicated home office, perfect for working remotely or managing daily tasks.
Two additional secondary bedrooms, each with walk-in closets, share a full bathroom down a separate hallway.
A spacious game room with three large windows offers the perfect place to relax or entertain, and the nearby utility room includes built-in linen storage for added convenience.
Outside, enjoy an extended covered patio, ideal for year round outdoor living. A two-car garage completes the home.
Don’t miss this rare opportunity to own Perry Homes most spacious single-story design, move-in ready today!
Listing Agent
Real Broker, LLC Brokerage Phone: (855) 450-0442 License #0724499 Listed on: 05/15/2025

Home Details
Home Type
- Single Family
Est. Annual Taxes
- $1,897
Year Built
- Built in 2024
Lot Details
- 6,011 Sq Ft Lot
- Southwest Facing Home
- Fenced
- Private Yard
HOA Fees
- $48 Monthly HOA Fees
Parking
- 2 Car Garage
- Front Facing Garage
- Garage Door Opener
Home Design
- Brick Exterior Construction
- Slab Foundation
- Composition Roof
- Masonry Siding
- Stone Siding
Interior Spaces
- 2,619 Sq Ft Home
- 1-Story Property
- Open Floorplan
- Tray Ceiling
- High Ceiling
- Ceiling Fan
- Recessed Lighting
- Entrance Foyer
- Home Office
- Game Room
- Storage Room
- Laundry Room
Kitchen
- Eat-In Kitchen
- Built-In Gas Oven
- Cooktop
- Dishwasher
- Kitchen Island
Flooring
- Carpet
- Tile
Bedrooms and Bathrooms
- 4 Main Level Bedrooms
- Dual Closets
- Walk-In Closet
- 3 Full Bathrooms
- Double Vanity
- Soaking Tub
- Separate Shower
Home Security
- Smart Home
- Closed Circuit Camera
- Smart Thermostat
Schools
- Ralph Pfluger Elementary School
- Armando Chapa Middle School
- Lehman High School
Utilities
- Central Heating and Cooling System
- Underground Utilities
- Municipal Utilities District for Water and Sewer
Additional Features
- Energy-Efficient Construction
- Covered Patio or Porch
Listing and Financial Details
- Assessor Parcel Number 11222100QQ000272
- Tax Block QQ
Community Details
Overview
- Guardian Assoc Association
- Crosswinds Ph Four A Subdivision
Amenities
- Community Barbecue Grill
Recreation
- Sport Court
- Community Pool
- Dog Park
- Trails
Map
Home Values in the Area
Average Home Value in this Area
Tax History
| Year | Tax Paid | Tax Assessment Tax Assessment Total Assessment is a certain percentage of the fair market value that is determined by local assessors to be the total taxable value of land and additions on the property. | Land | Improvement |
|---|---|---|---|---|
| 2025 | $1,897 | $466,030 | $92,750 | $373,280 |
| 2024 | $1,897 | $70,620 | $70,620 | $0 |
| 2023 | $1,854 | $70,620 | $70,620 | $0 |
Property History
| Date | Event | Price | Change | Sq Ft Price |
|---|---|---|---|---|
| 07/16/2025 07/16/25 | For Rent | $2,985 | 0.0% | -- |
| 06/30/2025 06/30/25 | Price Changed | $479,000 | -2.0% | $183 / Sq Ft |
| 06/17/2025 06/17/25 | Price Changed | $489,000 | -2.0% | $187 / Sq Ft |
| 05/15/2025 05/15/25 | For Sale | $499,000 | +4.0% | $191 / Sq Ft |
| 12/31/2024 12/31/24 | Sold | -- | -- | -- |
| 12/16/2024 12/16/24 | Pending | -- | -- | -- |
| 12/05/2024 12/05/24 | Price Changed | $479,900 | -3.0% | $183 / Sq Ft |
| 11/07/2024 11/07/24 | Price Changed | $494,900 | -1.0% | $189 / Sq Ft |
| 10/24/2024 10/24/24 | Price Changed | $499,900 | -3.8% | $191 / Sq Ft |
| 10/03/2024 10/03/24 | Price Changed | $519,900 | -1.0% | $199 / Sq Ft |
| 08/28/2024 08/28/24 | Price Changed | $524,900 | -4.5% | $200 / Sq Ft |
| 08/01/2024 08/01/24 | Price Changed | $549,900 | -2.0% | $210 / Sq Ft |
| 07/19/2024 07/19/24 | For Sale | $560,900 | -- | $214 / Sq Ft |
Purchase History
| Date | Type | Sale Price | Title Company |
|---|---|---|---|
| Special Warranty Deed | -- | None Listed On Document |
Source: Unlock MLS (Austin Board of REALTORS®)
MLS Number: 5766041
APN: R191357
- 448 Bay Breeze Dr
- 647 Bay Breeze Dr
- 137 King Haakon Bay Dr
- 140 Blackborrow Dr
- 288 Reef Band Dr
- 296 Reef Band Dr
- 280 Reef Band Dr
- 581 Bay Breeze Dr
- 162 Blackborrow Dr
- 570 Bay Breeze Dr
- 297 Reef Band Dr
- 562 Bay Breeze Dr
- 287 Reef Band Dr
- 580 Bay Breeze Dr
- 619 Bay Breeze Dr
- 160 Endurance Dr
- 142 Endurance Dr
- 136 Endurance Dr
- 629 Bay Breeze Dr
- 657 Bay Breeze Dr
- 164 Reef Band Dr
- 422 Billowing Way
- 576 Billowing Way
- 146 Dogvane Cir
- 198 Shackleton Dr
- 294 Biscayne Bay Bend
- 615 Backstays Loop
- 201 White Horses Dr
- 231 Spinnaker Loop
- 501 Nautical Loop
- 3700 Dacy Ln
- 214 Queen Topsail Way
- 314 Bridge Deck Loop
- 317 Pigeon River Rd
- 132 Oxford Dr
- 245 Buckingham Dr
- 254 Oxford Dr
- 148 Buttercup Way
- 327 Paddington Dr
- 293 Buckingham Dr
