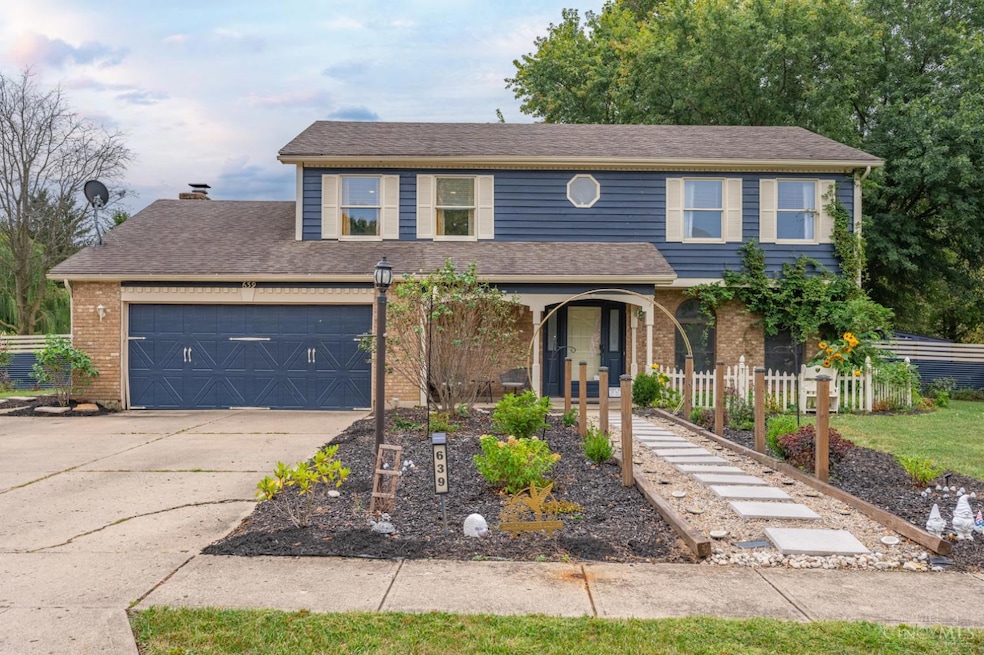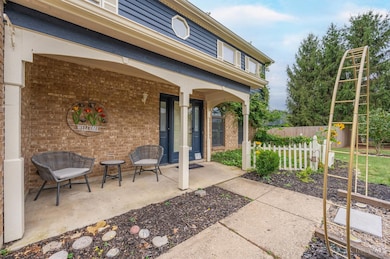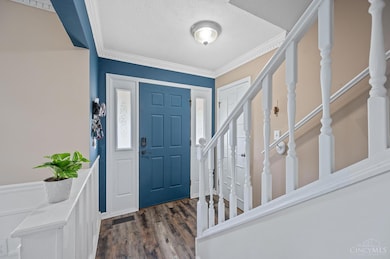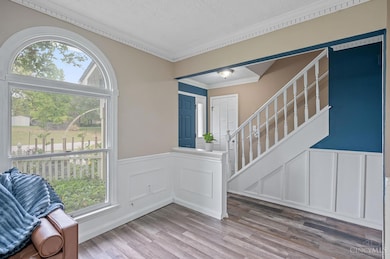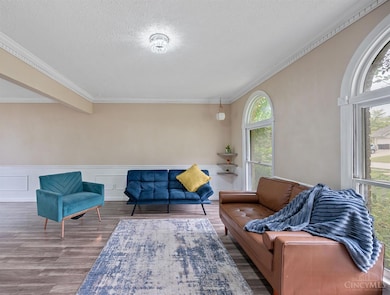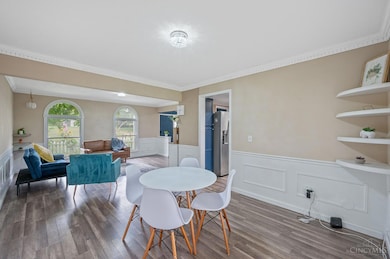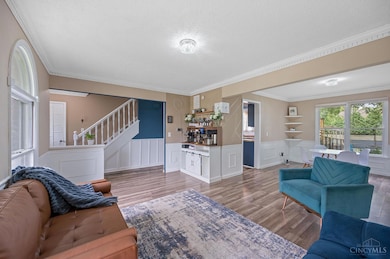639 Birchcreek Way Springboro, OH 45066
Clearcreek Township NeighborhoodEstimated payment $2,490/month
Highlights
- Eat-In Gourmet Kitchen
- Tiered Deck
- Freestanding Bathtub
- Springboro Intermediate School Rated A-
- Family Room with Fireplace
- Traditional Architecture
About This Home
Beautiful Springboro home. Offering spacious rooms and custom details, the kitchen features newer appliances (2021), smart double oven with air fryer (2023), and fresh floors (2025) creating a space that's as practical as it is inspiring. The primary suite is a true retreat with a spa-style bath, freestanding tub, and oversized shower (2025). 3 more spacious bedrooms and a second full bathroom with double vanity provide plenty of room for every member of the family. Upstairs laundry for convenience. Recently updated mechanicals include Trane HVAC/heat pump (2023) and furnace with antibacterial filtration. Enjoy outdoor living with three-tiered deck (2023) with lighting and subpanel, surrounded by low-maintenance landscaping, fruit trees, berry bushes, and custom garden beds. Additional updates include newer roof, electrical panel (2021), privacy fence and exterior paint (2022). Conveniently located near highways and shopping. Springboro School District.
Home Details
Home Type
- Single Family
Est. Annual Taxes
- $4,632
Year Built
- Built in 1987
Lot Details
- Cul-De-Sac
Parking
- 2 Car Attached Garage
- Driveway
Home Design
- Traditional Architecture
- Brick Exterior Construction
- Slab Foundation
- Shingle Roof
- Vinyl Siding
Interior Spaces
- 2,296 Sq Ft Home
- 2-Story Property
- Bookcases
- Family Room with Fireplace
- Laminate Flooring
Kitchen
- Eat-In Gourmet Kitchen
- Double Oven
- Microwave
- Dishwasher
Bedrooms and Bathrooms
- 4 Bedrooms
- Dressing Area
- Freestanding Bathtub
- Bathtub with Shower
Outdoor Features
- Tiered Deck
- Fire Pit
Utilities
- Central Air
- Heat Pump System
- Natural Gas Not Available
- Electric Water Heater
Community Details
- No Home Owners Association
Map
Home Values in the Area
Average Home Value in this Area
Tax History
| Year | Tax Paid | Tax Assessment Tax Assessment Total Assessment is a certain percentage of the fair market value that is determined by local assessors to be the total taxable value of land and additions on the property. | Land | Improvement |
|---|---|---|---|---|
| 2024 | $4,633 | $113,630 | $31,500 | $82,130 |
| 2023 | $3,997 | $89,960 | $17,220 | $72,740 |
| 2022 | $3,909 | $89,961 | $17,220 | $72,741 |
| 2021 | $3,678 | $89,961 | $17,220 | $72,741 |
| 2020 | $3,457 | $73,140 | $14,000 | $59,140 |
| 2019 | $3,204 | $73,140 | $14,000 | $59,140 |
| 2018 | $3,195 | $73,140 | $14,000 | $59,140 |
| 2017 | $3,110 | $63,896 | $12,429 | $51,468 |
| 2016 | $3,236 | $63,896 | $12,429 | $51,468 |
| 2015 | $3,261 | $63,896 | $12,429 | $51,468 |
| 2014 | $3,261 | $60,850 | $11,840 | $49,020 |
| 2013 | $3,260 | $71,970 | $14,000 | $57,970 |
Property History
| Date | Event | Price | List to Sale | Price per Sq Ft | Prior Sale |
|---|---|---|---|---|---|
| 09/26/2025 09/26/25 | For Sale | $399,995 | +119.4% | $174 / Sq Ft | |
| 08/24/2015 08/24/15 | Off Market | $182,300 | -- | -- | |
| 05/22/2015 05/22/15 | Sold | $182,300 | -13.1% | $79 / Sq Ft | View Prior Sale |
| 03/10/2015 03/10/15 | Pending | -- | -- | -- | |
| 12/12/2014 12/12/14 | For Sale | $209,900 | -- | $91 / Sq Ft |
Purchase History
| Date | Type | Sale Price | Title Company |
|---|---|---|---|
| Survivorship Deed | $256,000 | American Homeland Title | |
| Limited Warranty Deed | -- | John D Clunk Co | |
| Sheriffs Deed | $116,667 | None Available | |
| Deed | $161,900 | -- | |
| Deed | $146,900 | -- | |
| Deed | $26,500 | -- | |
| Deed | -- | -- | |
| Deed | -- | -- |
Mortgage History
| Date | Status | Loan Amount | Loan Type |
|---|---|---|---|
| Open | $243,100 | New Conventional | |
| Previous Owner | $153,805 | New Conventional |
Source: MLS of Greater Cincinnati (CincyMLS)
MLS Number: 1856497
APN: 05-32-253-006
- 849 Wind Bluff Point
- 8479 London Ct
- 8455 London Ct
- 1009 Highpoint Dr
- 249 Chapel Dr
- 9159 Glenridge Blvd
- 0 White Cedar Way Unit 1818661
- 7498 Majestic Trail
- 9195 Glenridge Blvd
- 9192 Glenridge Blvd
- 9354 Remington Hill Rd
- 9279 Maxwells Crossing
- 8234 Voltaire Ct
- 9378 Remington Hill Rd
- 1211 Normandy Rue
- 1241 Normandy Rue
- 1214 Normandy Rue
- 1232 Normandy Rue
- 1198 Normandy Rue
- 9333 Rochelle Ln
- 20 Lexington Ct
- 9414 Aspen Brook Ct
- 1515 N Wood Creek Dr
- 1664 N Wood Creek Dr
- 10 Falls Blvd
- 10 Aime Dr
- 17 Hawthorne Gate Dr
- 45 Haverstraw Place
- 80 Gregg Ct
- 1435 Redsunset Dr
- 9634 Sagemeadow Ct
- 9630 Sage Meadow Ct Unit 9634
- 2088 Hatteras Ct
- 100 Sail Boat Run
- 475 Gilpin Dr
- 9694 Centerville Creek Ln
- 250 Jamestown Cir
- 83 Marco Ln
- 140 Redbud Dr
- 2991 Austin Springs Blvd
