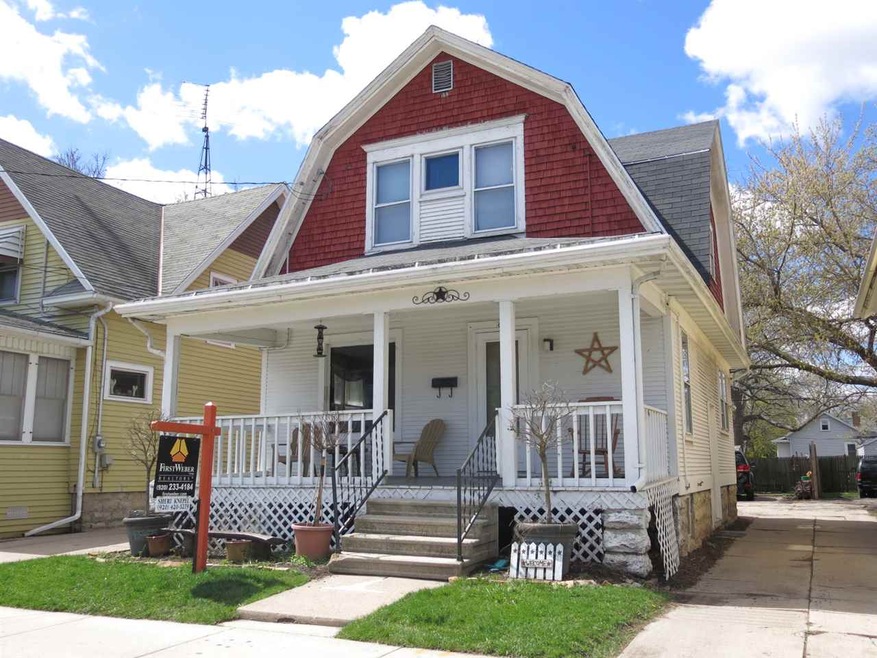
639 Boyd St Oshkosh, WI 54901
Menominee South NeighborhoodEstimated Value: $108,000 - $202,000
Highlights
- Farmhouse Style Home
- Formal Dining Room
- Forced Air Heating and Cooling System
About This Home
As of July 2017Welcome to this affordable character home located on Oshkosh`s eastside not far from Menominee Park. Beautiful natural woodwork! You`ll love the built in bench in the foyer & an attractive, open stairway. Decorative wood pillars separate living from formal dining rm. Updated kitchen boasts plenty of cabinet space. Hardwood flooring in most rooms too. Updates: paint, water heater, appliances + more Foundation = Stone
Last Agent to Sell the Property
Listing Maintenance
First Weber, Realtors, Oshkosh Listed on: 03/15/2017
Last Buyer's Agent
Kelly Nault
First Weber, Realtors, Oshkosh License #94-75907
Home Details
Home Type
- Single Family
Year Built
- Built in 1910
Lot Details
- 3,920 Sq Ft Lot
- Lot Dimensions are 30x134
Parking
- Shared Driveway
Home Design
- Farmhouse Style Home
- Stone Foundation
- Cedar Shake Siding
Interior Spaces
- 1,102 Sq Ft Home
- 1.5-Story Property
- Formal Dining Room
- Basement Fills Entire Space Under The House
- Oven or Range
Bedrooms and Bathrooms
- 2 Bedrooms
- 1 Full Bathroom
Laundry
- Dryer
- Washer
Utilities
- Forced Air Heating and Cooling System
- Heating System Uses Natural Gas
Ownership History
Purchase Details
Home Financials for this Owner
Home Financials are based on the most recent Mortgage that was taken out on this home.Purchase Details
Home Financials for this Owner
Home Financials are based on the most recent Mortgage that was taken out on this home.Similar Homes in Oshkosh, WI
Home Values in the Area
Average Home Value in this Area
Purchase History
| Date | Buyer | Sale Price | Title Company |
|---|---|---|---|
| Paulick Jake H | $53,000 | None Available | |
| Mcdonald Nicholas C | $59,500 | None Available |
Mortgage History
| Date | Status | Borrower | Loan Amount |
|---|---|---|---|
| Open | Lakeside Custom Builders Llc | $100,000 | |
| Closed | Lakeside Custom Builders Llc | $61,224 | |
| Closed | Lakeside Custom Builders Llc | $36,224 | |
| Closed | Paulick Jake H | $51,410 | |
| Closed | Paulick Jake H | $3,000 | |
| Previous Owner | Mcdonald Nicholas C | $62,930 | |
| Previous Owner | Mcdonald Nicholas C | $58,656 |
Property History
| Date | Event | Price | Change | Sq Ft Price |
|---|---|---|---|---|
| 07/06/2017 07/06/17 | Sold | $53,000 | -11.5% | $48 / Sq Ft |
| 03/15/2017 03/15/17 | For Sale | $59,900 | -- | $54 / Sq Ft |
Tax History Compared to Growth
Tax History
| Year | Tax Paid | Tax Assessment Tax Assessment Total Assessment is a certain percentage of the fair market value that is determined by local assessors to be the total taxable value of land and additions on the property. | Land | Improvement |
|---|---|---|---|---|
| 2023 | $1,817 | $62,600 | $6,600 | $56,000 |
| 2022 | $1,797 | $62,600 | $6,600 | $56,000 |
| 2021 | $1,669 | $62,600 | $6,600 | $56,000 |
| 2020 | $1,598 | $62,600 | $6,600 | $56,000 |
| 2019 | $1,584 | $62,600 | $6,600 | $56,000 |
| 2018 | $1,522 | $62,600 | $6,600 | $56,000 |
| 2017 | $1,539 | $62,600 | $6,600 | $56,000 |
| 2016 | $1,450 | $57,900 | $7,300 | $50,600 |
| 2015 | $1,456 | $57,900 | $7,300 | $50,600 |
| 2014 | $1,458 | $57,900 | $7,300 | $50,600 |
| 2013 | $1,460 | $57,900 | $7,300 | $50,600 |
Agents Affiliated with this Home
-
L
Seller's Agent in 2017
Listing Maintenance
First Weber, Realtors, Oshkosh
-
K
Buyer's Agent in 2017
Kelly Nault
First Weber, Realtors, Oshkosh
Map
Source: REALTORS® Association of Northeast Wisconsin
MLS Number: 50159411
APN: 04-05880000
- 650 Broad St
- 821 E Parkway Ave
- 544 Bowen St
- 417 E Lincoln Ave
- 1120 E Parkway Ave
- 316 Fulton Ave
- 222 E Irving Ave
- 1030 Washington Ave
- 317 E Melvin Ave
- 938 Mount Vernon St
- 833 Jefferson St
- 509 N Main St Unit 501-509
- 910 School Ave
- 105 Washington Ave Unit 204
- 105 Washington Ave Unit 203
- 105 Washington Ave Unit 302
- 105 Washington Ave Unit 201
- 105 Washington Ave Unit 104
- 105 Washington Ave Unit 1
- 421 Waugoo Ave
