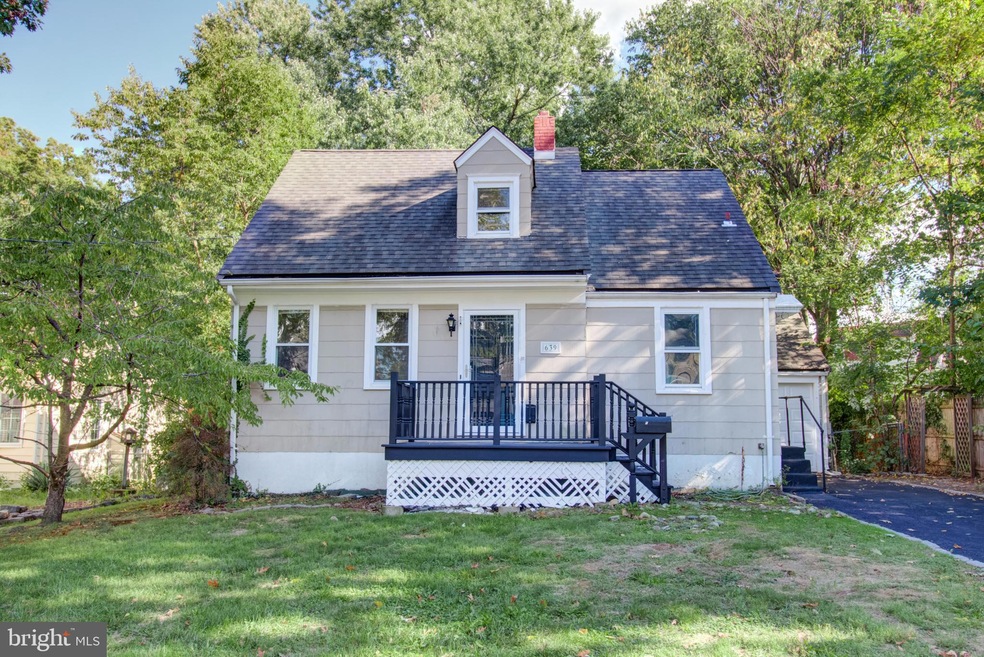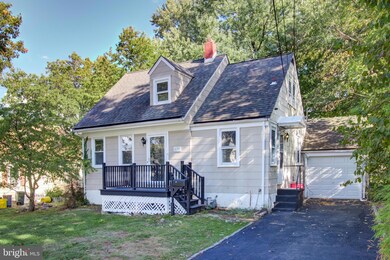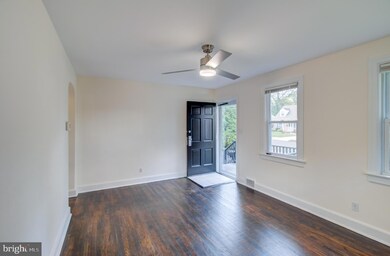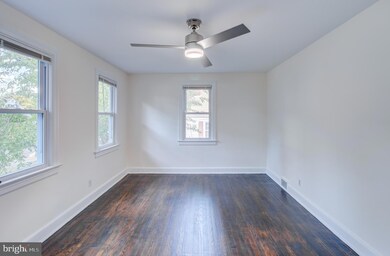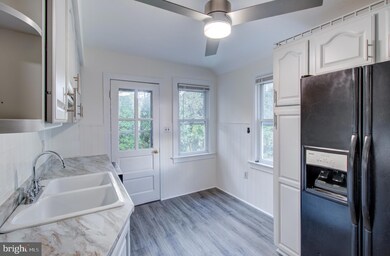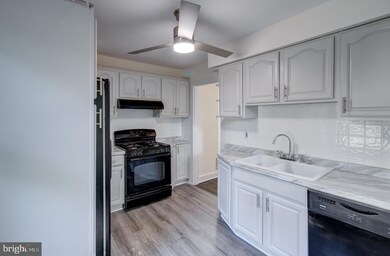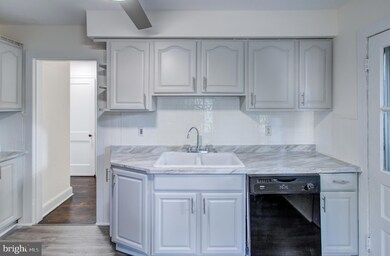
639 Concord Cir Ewing, NJ 08618
Glendale NeighborhoodHighlights
- Cape Cod Architecture
- No HOA
- Living Room
- Wood Flooring
- Eat-In Kitchen
- Laundry Room
About This Home
As of September 2023This 4 bedroom Cape Cod is located on a quiet cul de sac in the Glendale section of Ewing Township! A welcoming front porch invites you in where you’ll find fresh paint, refinished floors, updated ceiling fans and window treatments plus a brand new refrigerator and dishwasher which makes this bright and beautiful home move-in ready. The full basement with new washer & dryer provides even more space for storage and utility with bilco access to the fully fenced back yard. A private driveway with side-door kitchen access and 1-car garage surrounded by mature trees completes the lot conveniently located by routes 1, 29 & 295 for easy commute and ease to great shopping and restaurants. Schedule a private showing or join us for an open house Sunday 8/13 @ 1 - 3pm.
Home Details
Home Type
- Single Family
Est. Annual Taxes
- $6,787
Year Built
- Built in 1941
Lot Details
- 6,534 Sq Ft Lot
- Lot Dimensions are 60.00 x 108.00
- Property is zoned R-2
Parking
- Driveway
Home Design
- Cape Cod Architecture
- Block Foundation
- Frame Construction
Interior Spaces
- 1,080 Sq Ft Home
- Property has 2 Levels
- Living Room
Kitchen
- Eat-In Kitchen
- Range Hood
- Microwave
- Dishwasher
Flooring
- Wood
- Wall to Wall Carpet
- Tile or Brick
Bedrooms and Bathrooms
- En-Suite Primary Bedroom
- 1 Full Bathroom
Laundry
- Laundry Room
- Dryer
- Washer
Basement
- Basement Fills Entire Space Under The House
- Exterior Basement Entry
- Laundry in Basement
Utilities
- Forced Air Heating and Cooling System
- Natural Gas Water Heater
Community Details
- No Home Owners Association
- Glendale Subdivision
Listing and Financial Details
- Tax Lot 00127
- Assessor Parcel Number 02-00286-00127
Ownership History
Purchase Details
Home Financials for this Owner
Home Financials are based on the most recent Mortgage that was taken out on this home.Purchase Details
Home Financials for this Owner
Home Financials are based on the most recent Mortgage that was taken out on this home.Purchase Details
Purchase Details
Home Financials for this Owner
Home Financials are based on the most recent Mortgage that was taken out on this home.Similar Homes in the area
Home Values in the Area
Average Home Value in this Area
Purchase History
| Date | Type | Sale Price | Title Company |
|---|---|---|---|
| Deed | $320,000 | Enterprise Title | |
| Deed | $290,000 | -- | |
| Deed | $165,000 | -- | |
| Deed | $98,000 | -- |
Mortgage History
| Date | Status | Loan Amount | Loan Type |
|---|---|---|---|
| Open | $314,204 | FHA | |
| Previous Owner | $281,300 | New Conventional | |
| Previous Owner | $98,000 | FHA |
Property History
| Date | Event | Price | Change | Sq Ft Price |
|---|---|---|---|---|
| 09/29/2023 09/29/23 | Sold | $320,000 | +7.0% | $296 / Sq Ft |
| 08/16/2023 08/16/23 | Pending | -- | -- | -- |
| 08/10/2023 08/10/23 | For Sale | $299,000 | +3.1% | $277 / Sq Ft |
| 02/03/2023 02/03/23 | Sold | $290,000 | 0.0% | $269 / Sq Ft |
| 11/05/2022 11/05/22 | Price Changed | $289,900 | -1.7% | $268 / Sq Ft |
| 10/01/2022 10/01/22 | For Sale | $295,000 | -- | $273 / Sq Ft |
Tax History Compared to Growth
Tax History
| Year | Tax Paid | Tax Assessment Tax Assessment Total Assessment is a certain percentage of the fair market value that is determined by local assessors to be the total taxable value of land and additions on the property. | Land | Improvement |
|---|---|---|---|---|
| 2024 | $6,976 | $212,600 | $63,000 | $149,600 |
| 2023 | $6,976 | $188,700 | $63,000 | $125,700 |
| 2022 | $6,788 | $188,700 | $63,000 | $125,700 |
| 2021 | $6,621 | $188,700 | $63,000 | $125,700 |
| 2020 | $6,527 | $188,700 | $63,000 | $125,700 |
| 2019 | $6,357 | $188,700 | $63,000 | $125,700 |
| 2018 | $5,863 | $111,000 | $44,500 | $66,500 |
| 2017 | $6,000 | $111,000 | $44,500 | $66,500 |
| 2016 | $5,919 | $111,000 | $44,500 | $66,500 |
| 2015 | $5,840 | $111,000 | $44,500 | $66,500 |
| 2014 | $5,824 | $111,000 | $44,500 | $66,500 |
Agents Affiliated with this Home
-
Brandon Rasmussen

Seller's Agent in 2023
Brandon Rasmussen
Keller Williams Premier
(609) 651-5167
2 in this area
224 Total Sales
-
Elisabeth Kerr

Seller's Agent in 2023
Elisabeth Kerr
Corcoran Sawyer Smith
(609) 306-5432
3 in this area
124 Total Sales
-
Cynthia Malsbury

Buyer's Agent in 2023
Cynthia Malsbury
ERA Central Realty Group - Cream Ridge
(609) 259-0200
1 in this area
41 Total Sales
Map
Source: Bright MLS
MLS Number: NJME2032724
APN: 02-00286-0000-00127
- 641 Concord Cir
- 318 Sutherland Rd
- 429 Greenway Ave
- 510 Sutherland Rd
- 410 Beechwood Ave
- 7 Pershing Ave
- 350 - 360 Concord Ave
- 19 Glen Stewart Dr
- 10 Pershing Ave
- 0 Beechwood Dr Unit NJME2058552
- 0 Beechwood Ave
- 36 Thurston Ave
- 5 White Beech Ct
- 1130 Parkside Ave
- 404 Latona Ave
- 325 Concord Ave
- 115 Glendale Dr
- 322 Berwyn Ave
- 282 Weber Ave
- 6 New Hillcrest Ave
