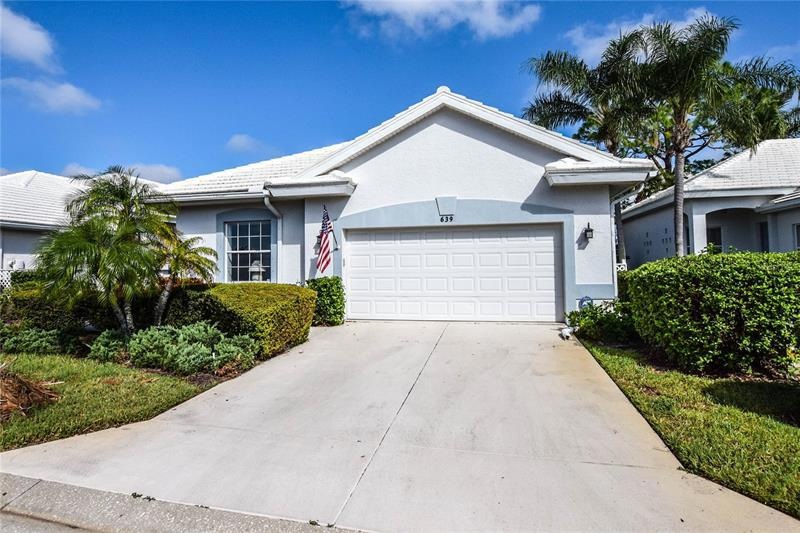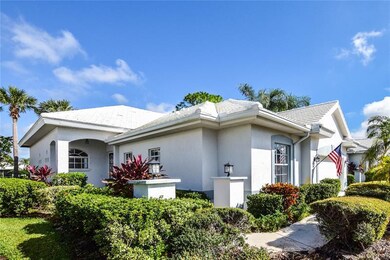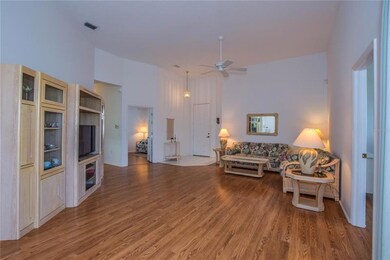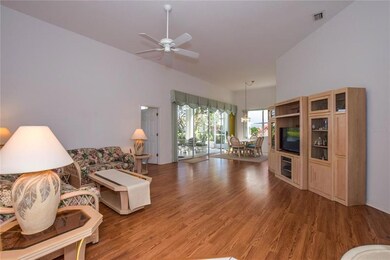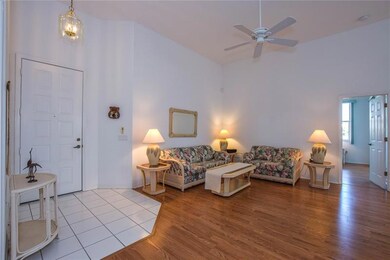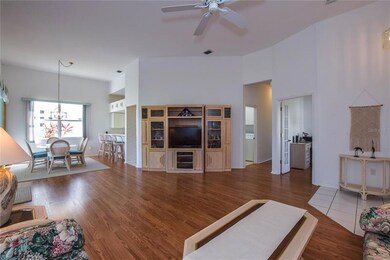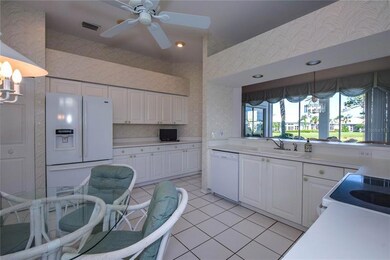
639 Crossfield Cir Unit 15 Venice, FL 34293
Plantation NeighborhoodEstimated Value: $369,991
Highlights
- Gated Community
- Lake View
- Florida Architecture
- Taylor Ranch Elementary School Rated A-
- Clubhouse
- High Ceiling
About This Home
As of November 2022Lovingly maintained 2 bedroom plus a Den maintenance free Villa located in gated Lynwood Glen at The Plantation Golf and Country Club now available. This lovely home has 12' volume ceilings, AC 2018 and offered Turnkey Furnished as well as a beautiful lakeview and screened porch accessible from the Master Bedroom and Great Room. Lynwood Glen Residents enjoy a private pool, Spa and Clubhouse. If Golfing, Tennis, Pickleball or Bocce is your passion, then membership is affordable and available at The Plantation Golf and Country Club. Just a short drive to shopping, restaurants, 5 beaches and the Cool Today Braves Spring Training Stadium.
Property Details
Home Type
- Condominium
Est. Annual Taxes
- $2,247
Year Built
- Built in 1995
Lot Details
- Property fronts a private road
- South Facing Home
- Mature Landscaping
HOA Fees
- $43 Monthly HOA Fees
Parking
- 2 Car Attached Garage
- Garage Door Opener
- Open Parking
Home Design
- Florida Architecture
- Villa
- Slab Foundation
- Tile Roof
- Block Exterior
- Stucco
Interior Spaces
- 1,736 Sq Ft Home
- 1-Story Property
- Partially Furnished
- High Ceiling
- Ceiling Fan
- Sliding Doors
- Combination Dining and Living Room
- Den
- Inside Utility
- Lake Views
Kitchen
- Eat-In Kitchen
- Range
- Microwave
- Dishwasher
- Disposal
Flooring
- Linoleum
- Laminate
- Ceramic Tile
Bedrooms and Bathrooms
- 2 Bedrooms
- Split Bedroom Floorplan
- Walk-In Closet
- 2 Full Bathrooms
Laundry
- Laundry Room
- Dryer
- Washer
Home Security
Outdoor Features
- Screened Patio
- Rear Porch
Schools
- Taylor Ranch Elementary School
- Venice Area Middle School
- Venice Senior High School
Additional Features
- Property is near a golf course
- Central Heating and Cooling System
Listing and Financial Details
- Down Payment Assistance Available
- Homestead Exemption
- Visit Down Payment Resource Website
- Assessor Parcel Number 0442101015
Community Details
Overview
- Association fees include community pool, escrow reserves fund, maintenance structure, ground maintenance, manager, private road, recreational facilities, security
- Ami Association, Phone Number (941) 493-0287
- Plantation Management Association
- Lynwood Glen Community
- Lynwood Glen Subdivision
- The community has rules related to deed restrictions, allowable golf cart usage in the community
- Rental Restrictions
Amenities
- Clubhouse
Recreation
- Recreation Facilities
- Community Pool
- Community Spa
Pet Policy
- Pets up to 35 lbs
- 1 Pet Allowed
Security
- Security Service
- Gated Community
- Hurricane or Storm Shutters
Ownership History
Purchase Details
Home Financials for this Owner
Home Financials are based on the most recent Mortgage that was taken out on this home.Purchase Details
Home Financials for this Owner
Home Financials are based on the most recent Mortgage that was taken out on this home.Purchase Details
Home Financials for this Owner
Home Financials are based on the most recent Mortgage that was taken out on this home.Similar Homes in Venice, FL
Home Values in the Area
Average Home Value in this Area
Purchase History
| Date | Buyer | Sale Price | Title Company |
|---|---|---|---|
| White Russell | $410,000 | Suncoast One Title & Closings | |
| Chieffo John F | -- | -- | |
| Chieffo John F | -- | -- | |
| Chieffo John F | $175,000 | -- |
Mortgage History
| Date | Status | Borrower | Loan Amount |
|---|---|---|---|
| Previous Owner | Chieffo John F | $100,000 | |
| Previous Owner | Chieffo John F | $100,000 | |
| Previous Owner | Chieffo John F | $100,000 |
Property History
| Date | Event | Price | Change | Sq Ft Price |
|---|---|---|---|---|
| 11/17/2022 11/17/22 | Sold | $410,000 | 0.0% | $236 / Sq Ft |
| 10/18/2022 10/18/22 | Pending | -- | -- | -- |
| 10/17/2022 10/17/22 | For Sale | $410,000 | -- | $236 / Sq Ft |
Tax History Compared to Growth
Tax History
| Year | Tax Paid | Tax Assessment Tax Assessment Total Assessment is a certain percentage of the fair market value that is determined by local assessors to be the total taxable value of land and additions on the property. | Land | Improvement |
|---|---|---|---|---|
| 2024 | $4,246 | $285,000 | -- | $285,000 |
| 2023 | $4,246 | $320,100 | $0 | $320,100 |
| 2022 | $2,303 | $194,413 | $0 | $0 |
| 2021 | $2,247 | $188,750 | $0 | $0 |
| 2020 | $2,097 | $174,507 | $0 | $0 |
| 2019 | $2,011 | $170,584 | $0 | $0 |
| 2018 | $1,952 | $167,403 | $0 | $0 |
| 2017 | $1,939 | $163,960 | $0 | $0 |
| 2016 | $1,923 | $203,900 | $0 | $203,900 |
| 2015 | $1,953 | $197,300 | $0 | $197,300 |
| 2014 | $1,950 | $155,868 | $0 | $0 |
Agents Affiliated with this Home
-
Bambi Utton

Seller's Agent in 2022
Bambi Utton
Michael Saunders
(941) 228-4881
107 in this area
121 Total Sales
-
Susan Reber

Buyer's Agent in 2022
Susan Reber
RE/MAX
(757) 235-2581
1 in this area
24 Total Sales
Map
Source: Stellar MLS
MLS Number: N6123523
APN: 0442-10-1015
- 667 Crossfield Cir Unit 1
- 643 Crossfield Cir Unit 13
- 649 Crossfield Cir Unit 10
- 653 Crossfield Cir Unit 8
- 503 Clubside Cir Unit 47
- 629 Khyber Ln
- 579 Clubside Cir Unit 37
- 803 Carnoustie Dr
- 511 Governors Green Dr
- 1018 Wexford Blvd Unit 1018
- 542 Clubside Cir Unit 20
- 934 Wexford Blvd Unit 934
- 839 Wexford Blvd Unit 839
- 805 Harrington Lake Dr N Unit 76
- 803 Harrington Lake Dr N Unit 75
- 303 Wexford Terrace Unit 183
- 316 Wexford Terrace Unit 167
- 310 Wexford Terrace Unit 164
- 324 Wexford Terrace Unit 171
- 214 Wexford Place Unit 150
- 661 Crossfield Cir Unit 661
- 661 Crossfield Cir Unit 4
- 602 Crossfield Cir Unit 269
- 661 Crossfield Cir
- 617 Crossfield Cir Unit 22
- 613 Crossfield Cir Unit 24
- 665 Crossfield Cir Unit 2
- 630 Crossfield Cir Unit 43
- 625 Crossfield Cir Unit 19
- 609 Crossfield Cir Unit 26
- 607 Crossfield Cir Unit 27
- 626 Crossfield Cir Unit 41
- 632 Crossfield Cir Unit 44
- 618 Crossfield Cir Unit 37
- 604 Crossfield Cir Unit 31
- 639 Crossfield Cir Unit 15
- 611 Crossfield Cir Unit 25
- 645 Crossfield Cir Unit 12
- 647 Crossfield Cir Unit 11
