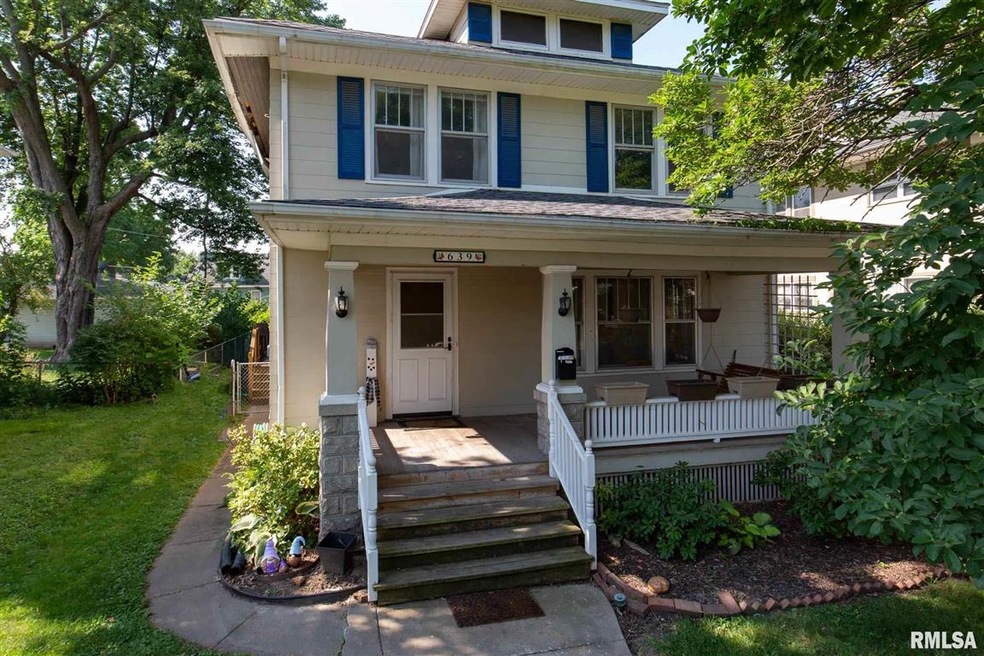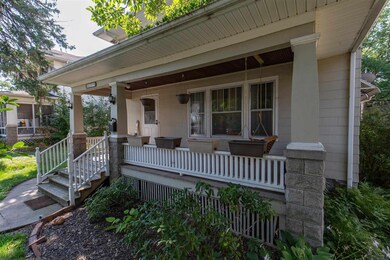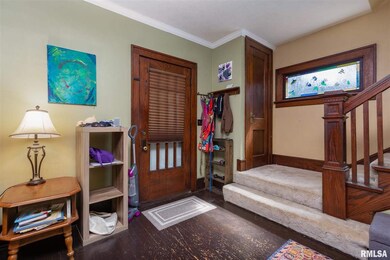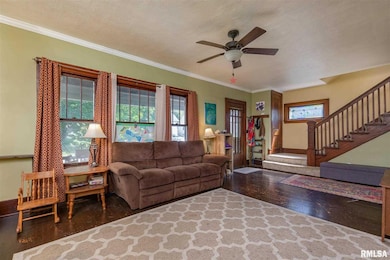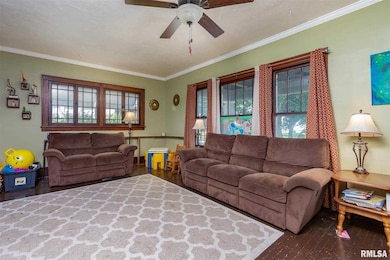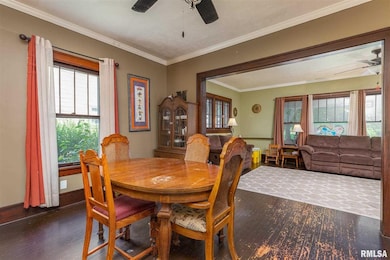
639 E Colorado St Davenport, IA 52803
Near North Side NeighborhoodHighlights
- Deck
- Water Softener is Owned
- Garage
- Fenced Yard
- Ceiling Fan
About This Home
As of October 2021You don't want to miss this beautiful 4 bedroom, 2 bath home conveniently located in East Davenport near schools, shopping, restaurants and VanderVeer Park! Home still has plenty of the original features, like stained glass windows and gorgeous woodwork and crown molding, while being updated for modern amenities. The kitchen has been completely renovated with butcher block countertops, tile backsplash, and stainless steel appliances. Master bedroom is on the main level, and has a master bath, walk in closet, and sliding glass doors to the deck. Upper level has 3 large bedrooms, an updated tile full bathroom, and a cool "reading nook". Per the seller, the roof, a complete tear off, was completed in 2016. Basement has plenty of room for storage, and shelving stays. A nice deck overlooks the backyard, which is fully fenced, and has a built in firepit. A one car detached garage, and extra parking slab round out this great property! Schedule your private showing today!
Last Agent to Sell the Property
Haven. Real Estate License #S68513000/475.192243 Listed on: 07/26/2021
Home Details
Home Type
- Single Family
Est. Annual Taxes
- $3,124
Year Built
- Built in 1924
Interior Spaces
- 2 Full Bathrooms
- 2-Story Property
- Ceiling Fan
- Blinds
Kitchen
- Oven or Range
- Dishwasher
- Disposal
Parking
- Garage
- Garage Door Opener
Schools
- Garfield Elementary School
Additional Features
- Deck
- Fenced Yard
- Water Softener is Owned
Ownership History
Purchase Details
Home Financials for this Owner
Home Financials are based on the most recent Mortgage that was taken out on this home.Purchase Details
Home Financials for this Owner
Home Financials are based on the most recent Mortgage that was taken out on this home.Purchase Details
Home Financials for this Owner
Home Financials are based on the most recent Mortgage that was taken out on this home.Purchase Details
Home Financials for this Owner
Home Financials are based on the most recent Mortgage that was taken out on this home.Purchase Details
Home Financials for this Owner
Home Financials are based on the most recent Mortgage that was taken out on this home.Similar Homes in Davenport, IA
Home Values in the Area
Average Home Value in this Area
Purchase History
| Date | Type | Sale Price | Title Company |
|---|---|---|---|
| Warranty Deed | $160,000 | None Listed On Document | |
| Interfamily Deed Transfer | -- | None Available | |
| Warranty Deed | $145,000 | None Available | |
| Warranty Deed | $120,000 | None Available | |
| Warranty Deed | $126,000 | None Available |
Mortgage History
| Date | Status | Loan Amount | Loan Type |
|---|---|---|---|
| Open | $157,004 | FHA | |
| Previous Owner | $49,500 | Credit Line Revolving | |
| Previous Owner | $115,140 | FHA | |
| Previous Owner | $126,000 | VA |
Property History
| Date | Event | Price | Change | Sq Ft Price |
|---|---|---|---|---|
| 10/18/2021 10/18/21 | Sold | $159,900 | 0.0% | $92 / Sq Ft |
| 08/25/2021 08/25/21 | Pending | -- | -- | -- |
| 08/18/2021 08/18/21 | Price Changed | $159,900 | -4.8% | $92 / Sq Ft |
| 08/05/2021 08/05/21 | Price Changed | $168,000 | -4.0% | $96 / Sq Ft |
| 07/26/2021 07/26/21 | For Sale | $175,000 | +20.7% | $100 / Sq Ft |
| 07/18/2016 07/18/16 | Sold | $145,000 | +3.6% | $83 / Sq Ft |
| 05/28/2016 05/28/16 | Pending | -- | -- | -- |
| 05/17/2016 05/17/16 | For Sale | $140,000 | +16.7% | $80 / Sq Ft |
| 04/27/2012 04/27/12 | Sold | $120,000 | -11.0% | $69 / Sq Ft |
| 04/04/2012 04/04/12 | Pending | -- | -- | -- |
| 02/08/2012 02/08/12 | For Sale | $134,900 | -- | $77 / Sq Ft |
Tax History Compared to Growth
Tax History
| Year | Tax Paid | Tax Assessment Tax Assessment Total Assessment is a certain percentage of the fair market value that is determined by local assessors to be the total taxable value of land and additions on the property. | Land | Improvement |
|---|---|---|---|---|
| 2024 | $3,008 | $159,870 | $26,680 | $133,190 |
| 2023 | $3,234 | $159,870 | $26,680 | $133,190 |
| 2022 | $3,250 | $151,430 | $20,610 | $130,820 |
| 2021 | $3,250 | $151,430 | $20,610 | $130,820 |
| 2020 | $3,124 | $143,800 | $20,610 | $123,190 |
| 2019 | $3,080 | $137,250 | $20,610 | $116,640 |
| 2018 | $2,966 | $137,250 | $20,610 | $116,640 |
| 2017 | $751 | $135,070 | $20,610 | $114,460 |
| 2016 | $2,518 | $123,670 | $0 | $0 |
| 2015 | $2,518 | $123,670 | $0 | $0 |
| 2014 | $2,554 | $123,670 | $0 | $0 |
| 2013 | $2,504 | $0 | $0 | $0 |
| 2012 | -- | $121,060 | $17,170 | $103,890 |
Agents Affiliated with this Home
-
Jennifer Johnston

Seller's Agent in 2021
Jennifer Johnston
Haven. Real Estate
(563) 370-6420
11 in this area
152 Total Sales
-
Beth Nolting

Seller Co-Listing Agent in 2021
Beth Nolting
RE/MAX
(563) 570-0144
40 in this area
398 Total Sales
-
Jeff Dellitt

Buyer's Agent in 2021
Jeff Dellitt
Ruhl&Ruhl REALTORS Bettendorf
(563) 343-1028
10 in this area
156 Total Sales
-
Ana True

Seller's Agent in 2016
Ana True
eXp Realty
(563) 940-0799
10 in this area
211 Total Sales
-
Lesa Buck

Buyer's Agent in 2016
Lesa Buck
Ruhl&Ruhl REALTORS Davenport
(563) 508-6297
3 in this area
66 Total Sales
-
Sally Kent

Seller's Agent in 2012
Sally Kent
Ruhl&Ruhl REALTORS Bettendorf
(563) 340-7904
13 in this area
128 Total Sales
Map
Source: RMLS Alliance
MLS Number: QC4224521
APN: C0035-54
- 2333 Jefferson Ave
- 2433 Davenport Ave
- 810 E Denison Ave
- 2307 Farnam St
- 2707 Grand Ave
- 2505 Iowa St
- 2629 Iowa St
- 2707 Arlington Ave
- 2709 Iowa St
- 2329 Pershing Ave
- 621 E 29th St
- 2510 Pershing Ave
- 1123 E Central Park Ave
- 230 E Garfield St
- 517 E 29th Place
- 402 E Pleasant St
- 2734 Bridge Ave
- 2707 Bridge Ave
- 2614 College Ave
- 1936 Carey Ave
