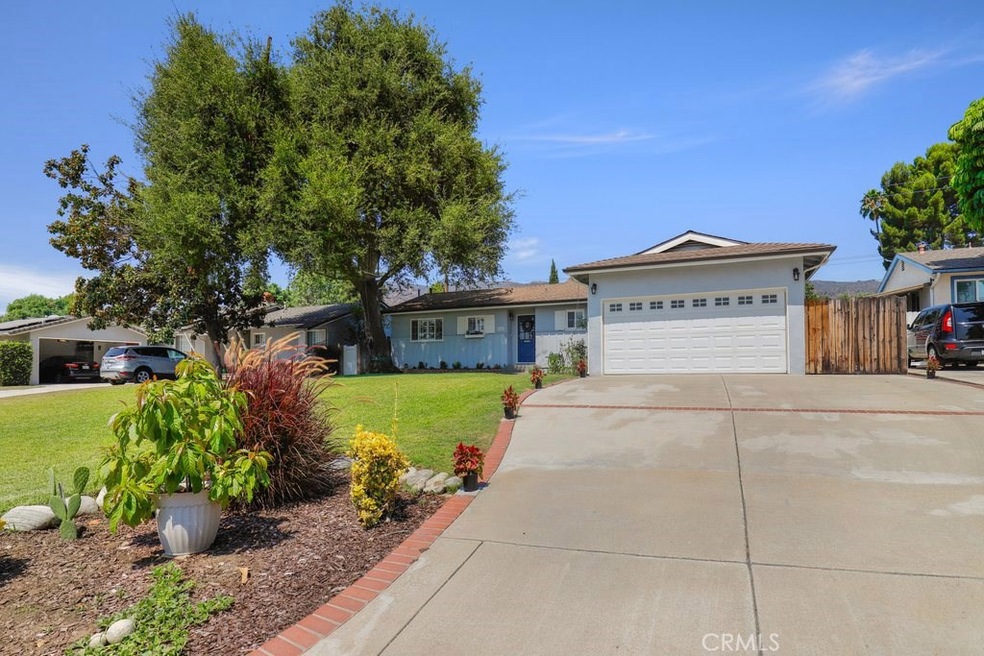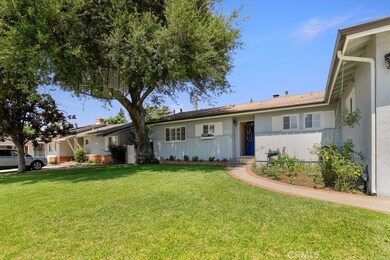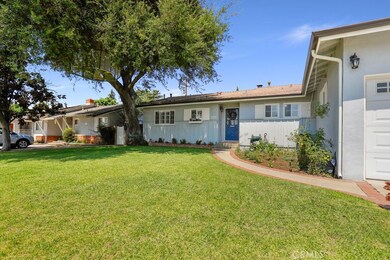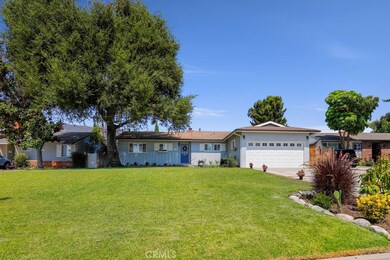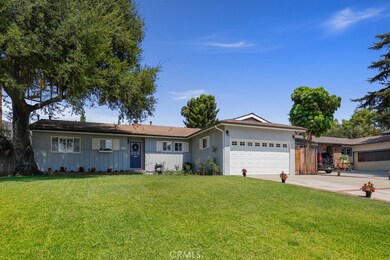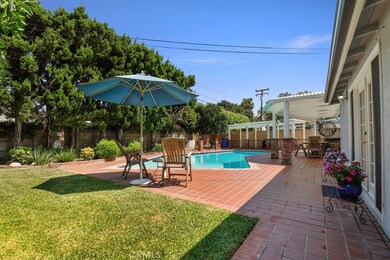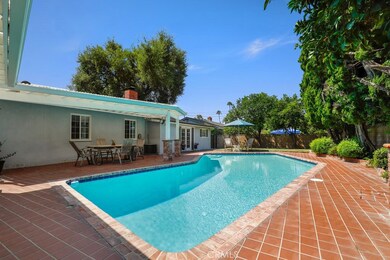
639 E Cypress Ave Glendora, CA 91741
North Glendora NeighborhoodHighlights
- In Ground Pool
- Mountain View
- Bonus Room
- Cullen Elementary School Rated A
- Wood Flooring
- 1-minute walk to Ole Hammer Park
About This Home
As of October 2020Charming Glendora pool home with amazing mountain views! This home is right in the heart of Glendora, also noted for their award-winning school district. Walking distance to Cullen Elementary School, Ole Hammer Park, Finkbiner Park, and The Village Glendora. This beautifully maintained home features a bright and airy, galley style kitchen that has lots of counter and cabinet space and an eat-in breakfast nook and large pantry. There is a spacious living room with original and recently refinished hardwood floors and beautiful brick fireplace, a separate, formal dining room, a step-down bonus room with French doors to access to the tranquil backyard. Plantation shutters in kitchen and bonus room. There are two nice sized bedrooms and a master bedroom with an en-suite bathroom. The backyard is the perfect setting for entertaining with two covered patio areas, a sparkling pool and separate hot tub, lush greenery and numerous fruit bearing trees, including grapefruit, lemon, and orange trees. The front yard is deep in size with an avocado tree and a small vegetable garden. upgraded to include, but not limited to; roof, rain gutters with covers, copper plumbing, dual pane windows, driveway sensor lights, recessed lighting in the living room and kitchen, cleaned chimney flue, hot tub with a dedicated outlet, larger gas meter, refinished hardwood floors, laced oak tree, GFCIs in bathrooms and kitchen, A/C unit was just serviced. This is a must see home!
Last Agent to Sell the Property
Marisol Navar
Redfin Corporation License #01235054 Listed on: 09/04/2020

Last Buyer's Agent
MAYRA GILLOOLY
SOUTHLAND PROPERTIES License #01916060
Home Details
Home Type
- Single Family
Est. Annual Taxes
- $9,820
Year Built
- Built in 1953
Lot Details
- 8,663 Sq Ft Lot
- Wood Fence
- Block Wall Fence
- Private Yard
- Lawn
- Back Yard
- Property is zoned GDE4
Parking
- 2 Car Direct Access Garage
- Parking Available
Property Views
- Mountain
- Pool
Home Design
- Interior Block Wall
- Copper Plumbing
Interior Spaces
- 1,579 Sq Ft Home
- 1-Story Property
- Crown Molding
- Wainscoting
- Ceiling Fan
- Recessed Lighting
- Family Room with Fireplace
- Living Room
- Dining Room
- Bonus Room
- Storage
Kitchen
- Galley Kitchen
- Breakfast Area or Nook
- Gas Oven
- Gas Cooktop
- Microwave
- Dishwasher
- Tile Countertops
- Pots and Pans Drawers
- Disposal
Flooring
- Wood
- Tile
Bedrooms and Bathrooms
- 3 Main Level Bedrooms
- 2 Full Bathrooms
- Bathtub with Shower
- Walk-in Shower
Laundry
- Laundry Room
- Washer and Gas Dryer Hookup
Pool
- In Ground Pool
- Heated Spa
- Above Ground Spa
Utilities
- Forced Air Heating and Cooling System
- Gas Water Heater
Additional Features
- Exterior Lighting
- Suburban Location
Listing and Financial Details
- Tax Lot 3
- Tax Tract Number 18407
- Assessor Parcel Number 8647019032
Community Details
Overview
- No Home Owners Association
- Foothills
Recreation
- Hiking Trails
Ownership History
Purchase Details
Purchase Details
Home Financials for this Owner
Home Financials are based on the most recent Mortgage that was taken out on this home.Purchase Details
Home Financials for this Owner
Home Financials are based on the most recent Mortgage that was taken out on this home.Purchase Details
Home Financials for this Owner
Home Financials are based on the most recent Mortgage that was taken out on this home.Purchase Details
Home Financials for this Owner
Home Financials are based on the most recent Mortgage that was taken out on this home.Purchase Details
Home Financials for this Owner
Home Financials are based on the most recent Mortgage that was taken out on this home.Purchase Details
Purchase Details
Home Financials for this Owner
Home Financials are based on the most recent Mortgage that was taken out on this home.Purchase Details
Home Financials for this Owner
Home Financials are based on the most recent Mortgage that was taken out on this home.Purchase Details
Home Financials for this Owner
Home Financials are based on the most recent Mortgage that was taken out on this home.Similar Homes in the area
Home Values in the Area
Average Home Value in this Area
Purchase History
| Date | Type | Sale Price | Title Company |
|---|---|---|---|
| Grant Deed | -- | None Listed On Document | |
| Grant Deed | $775,000 | Lawyers Title | |
| Grant Deed | $679,000 | Lawyers Title Company | |
| Interfamily Deed Transfer | -- | None Available | |
| Interfamily Deed Transfer | -- | Ticor Title Company Of Ca | |
| Interfamily Deed Transfer | -- | Accommodation | |
| Interfamily Deed Transfer | -- | First American Title Company | |
| Interfamily Deed Transfer | -- | None Available | |
| Grant Deed | $460,000 | Lawyers Title Company | |
| Interfamily Deed Transfer | -- | Commonwealth Land Title | |
| Grant Deed | $175,000 | Orange Coast Title |
Mortgage History
| Date | Status | Loan Amount | Loan Type |
|---|---|---|---|
| Previous Owner | $620,000 | New Conventional | |
| Previous Owner | $697,950 | VA | |
| Previous Owner | $693,598 | VA | |
| Previous Owner | $555,776 | FHA | |
| Previous Owner | $557,590 | FHA | |
| Previous Owner | $61,000 | Credit Line Revolving | |
| Previous Owner | $512,000 | Stand Alone Refi Refinance Of Original Loan | |
| Previous Owner | $124,600 | Credit Line Revolving | |
| Previous Owner | $373,000 | Unknown | |
| Previous Owner | $368,000 | Purchase Money Mortgage | |
| Previous Owner | $55,000 | Stand Alone Second | |
| Previous Owner | $263,000 | Unknown | |
| Previous Owner | $60,200 | Stand Alone Second | |
| Previous Owner | $176,250 | No Value Available | |
| Previous Owner | $157,500 | No Value Available | |
| Closed | $92,000 | No Value Available |
Property History
| Date | Event | Price | Change | Sq Ft Price |
|---|---|---|---|---|
| 10/16/2020 10/16/20 | Sold | $775,000 | +4.7% | $491 / Sq Ft |
| 09/14/2020 09/14/20 | Pending | -- | -- | -- |
| 09/04/2020 09/04/20 | For Sale | $739,900 | +9.0% | $469 / Sq Ft |
| 10/23/2018 10/23/18 | Sold | $679,000 | 0.0% | $430 / Sq Ft |
| 09/28/2018 09/28/18 | Pending | -- | -- | -- |
| 09/19/2018 09/19/18 | For Sale | $679,000 | -- | $430 / Sq Ft |
Tax History Compared to Growth
Tax History
| Year | Tax Paid | Tax Assessment Tax Assessment Total Assessment is a certain percentage of the fair market value that is determined by local assessors to be the total taxable value of land and additions on the property. | Land | Improvement |
|---|---|---|---|---|
| 2025 | $9,820 | $838,882 | $608,542 | $230,340 |
| 2024 | $9,820 | $822,434 | $596,610 | $225,824 |
| 2023 | $9,596 | $806,309 | $584,912 | $221,397 |
| 2022 | $9,415 | $790,500 | $573,444 | $217,056 |
| 2021 | $9,260 | $775,000 | $562,200 | $212,800 |
| 2019 | $7,866 | $679,000 | $520,200 | $158,800 |
| 2018 | $6,666 | $574,789 | $414,351 | $160,438 |
| 2016 | $6,397 | $552,471 | $398,262 | $154,209 |
| 2015 | $5,739 | $497,000 | $358,000 | $139,000 |
| 2014 | $5,829 | $497,000 | $358,000 | $139,000 |
Agents Affiliated with this Home
-
Marisol Navar
M
Seller's Agent in 2020
Marisol Navar
Redfin Corporation
-
M
Buyer's Agent in 2020
MAYRA GILLOOLY
SOUTHLAND PROPERTIES
-
Daniel Boyer

Buyer Co-Listing Agent in 2020
Daniel Boyer
SOUTHLAND PROPERTIES
(626) 484-0688
21 in this area
161 Total Sales
-
T
Seller's Agent in 2018
Tony Stefani
RE/MAX
-
Alex Gonzalez
A
Buyer's Agent in 2018
Alex Gonzalez
StarFire Real Estate Corp.
(949) 495-1800
2 Total Sales
Map
Source: California Regional Multiple Listing Service (CRMLS)
MLS Number: PW20183499
APN: 8647-019-032
- 620 E Meda Ave
- 513 E Comstock Ave
- 409 N Elwood Ave
- 552 E Mountain View Ave
- 750 E Mountain View Ave
- 456 E Bougainvillea Ln
- 438 N Pasadena Ave
- 855 E Meda Ave
- 827 E Dalton Ave
- 465 E Virginia Ave
- 883 E Leadora Ave
- 943 E Foothill Blvd
- 830 Huerta Verde Rd
- 409 E Carroll Ave
- 211 E Virginia Ave
- 430 N Loraine Ave
- 401 N Glendora Ave
- 832 Prima Vera Rd
- 105 W Whitcomb Ave
- 820 N Verano Dr
