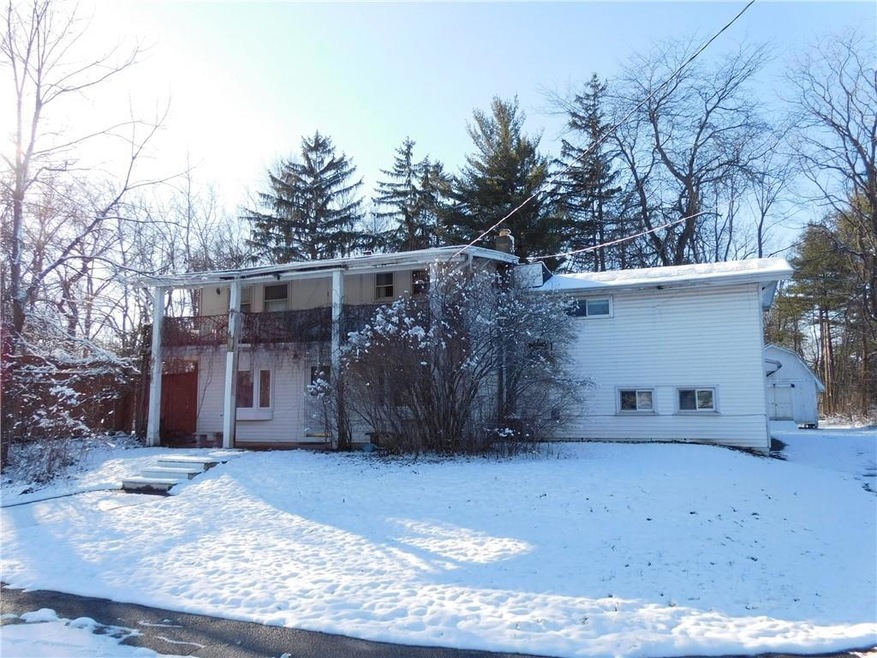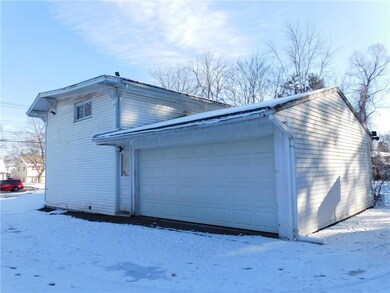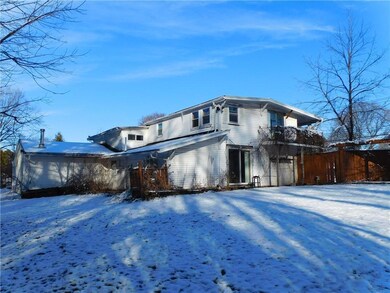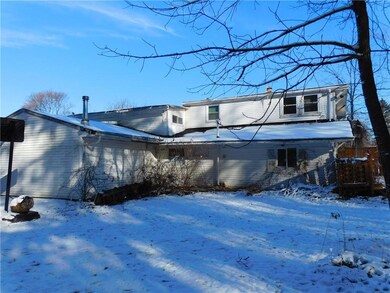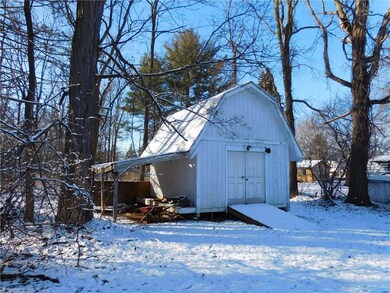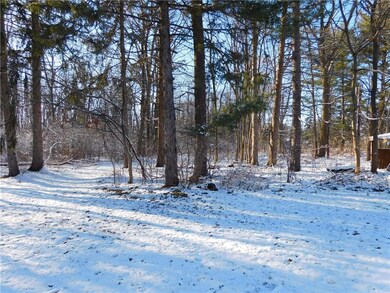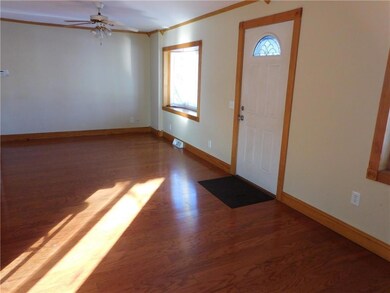
$229,900
- 3 Beds
- 2 Baths
- 1,762 Sq Ft
- 152 Marlbank Dr
- Rochester, NY
Well-Maintained Split-Level with Modern Updates! Welcome to this nicely maintained split-level home offering comfort, space, and thoughtful upgrades throughout. Featuring 3 (could be 4) bedrooms and 2 full bathrooms, this versatile layout is perfect for a variety of living arrangements. The updated bathrooms and newer thermopane windows provide both style and energy efficiency. Enjoy peace of
Bonnie Pagano Core Agency RE INC
