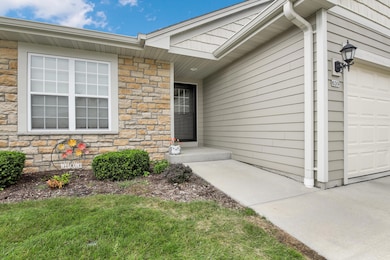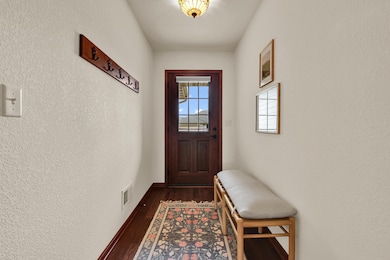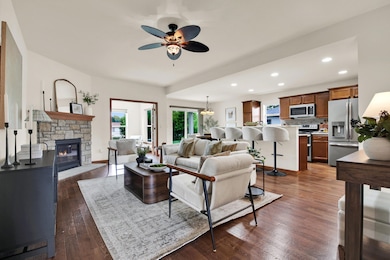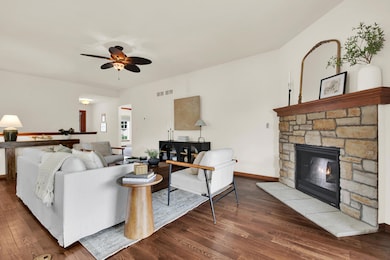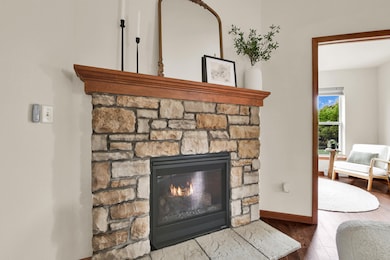639 Farmstead Ct Slinger, WI 53086
Estimated payment $2,209/month
Highlights
- Open Floorplan
- 2 Car Attached Garage
- Level Entry For Accessibility
- Slinger High School Rated A
- Park
- Stone Flooring
About This Home
Enjoy low-maintenance living in this stylish 2 bedrm, 2 bath ranch condo built in 2018! Open concept kitchen w/island & bar seating flows to dinette w/access to covered patio. Livrm featuring LVP floors & cozy gas FP. French doors open to a bright sunrm w/built-in deskideal for remote work or relaxation. Primary suite offers 2 closets & private bath w/shower stall; 2nd bedrm is spacious & carpeted. Main floor laundry adds everyday ease. Large lower level w/radon mitigation, bath stub & 2021 water heater offers room to grow. The 2-car attached garage is fully insulated & drywalled. Carefree condo living w/modern finishes, private outdoor space & close to parks, schools & shops. Move in & enjoy the ease of condo life!
Listing Agent
Keller Williams Realty-Lake Country License #84591-94 Listed on: 09/25/2025

Property Details
Home Type
- Condominium
Est. Annual Taxes
- $3,416
Parking
- 2 Car Attached Garage
Home Design
- Poured Concrete
- Radon Mitigation System
Interior Spaces
- 1,400 Sq Ft Home
- 1-Story Property
- Open Floorplan
- Stone Flooring
Kitchen
- Oven
- Cooktop
- Microwave
- Dishwasher
- Disposal
Bedrooms and Bathrooms
- 2 Bedrooms
- 2 Full Bathrooms
Laundry
- Dryer
- Washer
Basement
- Basement Fills Entire Space Under The House
- Sump Pump
- Stubbed For A Bathroom
Accessible Home Design
- Level Entry For Accessibility
Schools
- Slinger Middle School
- Slinger High School
Listing and Financial Details
- Exclusions: Seller's Personal Property, Rented Water Softener
- Assessor Parcel Number V5 0747147012
Community Details
Overview
- Property has a Home Owners Association
- Association fees include lawn maintenance, snow removal, common area maintenance, trash, replacement reserve, common area insur
Recreation
- Park
Map
Home Values in the Area
Average Home Value in this Area
Tax History
| Year | Tax Paid | Tax Assessment Tax Assessment Total Assessment is a certain percentage of the fair market value that is determined by local assessors to be the total taxable value of land and additions on the property. | Land | Improvement |
|---|---|---|---|---|
| 2024 | $3,416 | $295,200 | $52,000 | $243,200 |
| 2023 | $3,298 | $239,100 | $40,000 | $199,100 |
| 2022 | $3,364 | $239,100 | $40,000 | $199,100 |
| 2021 | $3,225 | $239,100 | $40,000 | $199,100 |
| 2020 | $2,869 | $189,100 | $37,000 | $152,100 |
| 2019 | $2,847 | $189,100 | $37,000 | $152,100 |
| 2018 | $2,812 | $189,100 | $37,000 | $152,100 |
| 2017 | $552 | $35,000 | $35,000 | $0 |
| 2016 | $613 | $35,000 | $35,000 | $0 |
| 2015 | $626 | $35,000 | $35,000 | $0 |
| 2014 | $626 | $35,000 | $35,000 | $0 |
| 2013 | $795 | $44,000 | $44,000 | $0 |
Property History
| Date | Event | Price | List to Sale | Price per Sq Ft |
|---|---|---|---|---|
| 10/17/2025 10/17/25 | Price Changed | $365,000 | -2.7% | $261 / Sq Ft |
| 09/25/2025 09/25/25 | For Sale | $375,000 | -- | $268 / Sq Ft |
Purchase History
| Date | Type | Sale Price | Title Company |
|---|---|---|---|
| Quit Claim Deed | -- | -- | |
| Condominium Deed | $186,400 | Abstract & Title Company | |
| Condominium Deed | $14,500 | Abstract & Title Company | |
| Warranty Deed | $8,140 | -- |
Source: Metro MLS
MLS Number: 1936308
APN: V5-0747147012
- 664 Farmstead Ct
- 634 Lambert Dr
- 675 Mary Way
- 665 Mary Way
- 652 Mary Way
- 674 Mary Way
- 678 Mary Way
- 4294 Bonmaur Terrace
- 4841 Wisconsin 175 Unit Lt4
- 4841 Wisconsin 175 Unit Lt3
- 520 Bayberry Ln
- 4897 Wisconsin 175
- 4900 Wisconsin 175
- 420 Kettle Moraine Dr N
- 4607 Hillcrest Pkwy
- 308 Oak St Unit 102
- 308 Oak St Unit 101
- 308 Oak St Unit 202
- 308 Oak St
- 3757 Kettle View Dr
- 131 S Maple Ave Unit 3
- 117 Eiche Dr
- 116 Eiche Dr
- 844 E Loos St
- 1867 Woodland Way
- 611 E Sumner St
- 1844 Woodland Way
- 1844 Woodland Way Unit Arbor Pointe
- 1867 Woodland Way Unit Arbor Pointe
- 225 N Main St
- 744 Evergreen Dr
- 851-861 Evergreen Dr
- 830 Liberty Ave
- 818 Church St Unit 1 CONDO
- 4620-4630 Hwy 33
- 1600 Vogt Dr
- N170 W21970 Rosewood Ln
- 3221 Stanford Ln
- N4120 County Road P Unit B
- 2101-2115 S Main St

