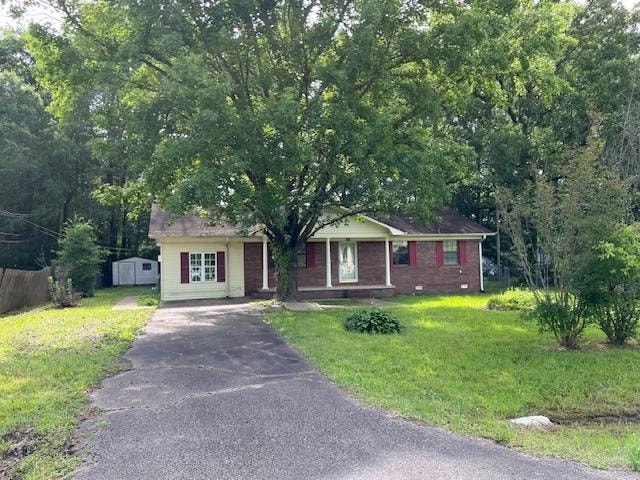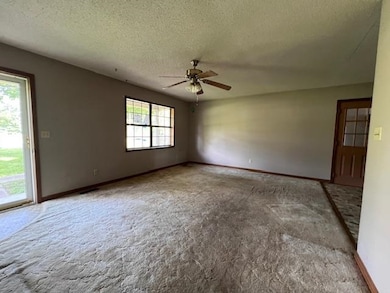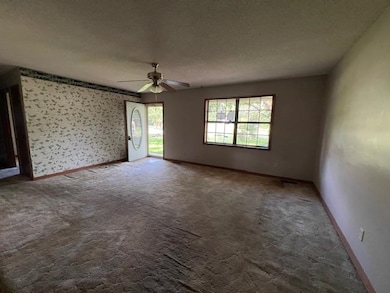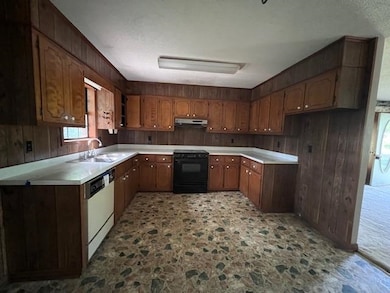639 Garey Loop Savannah, TN 38372
Estimated payment $693/month
Highlights
- Traditional Architecture
- Bonus Room
- Eat-In Kitchen
- Separate Formal Living Room
- Screened Porch
- Laundry Room
About This Home
Welcome home to this brick charmer that's adorable, spacious, & conveniently located! This home features 3-bedrooms, 2-baths & is nestled on a nice level lot in an established neighborhood that's just minutes from town. Step inside to find a spacious living area perfect for relaxing or entertaining, an eat-in kitchen with plenty of room for family meals, and a convenient laundry room to keep things running smoothly. Need extra space? Enjoy the flexibility of a bonus room -perfect for a home office, playroom, or additional living space. Step outside to a screened-in porch that’s ideal for enjoying quiet mornings or warm evenings. The partially fenced yard offers a great space for pets or kids to play, and the storage building provides added space for tools and outdoor gear. Don't miss this one at the affordable new price of $119,900.
Home Details
Home Type
- Single Family
Est. Annual Taxes
- $715
Year Built
- Built in 1980
Lot Details
- 0.35 Acre Lot
- Lot Dimensions are 100.11x156.33x100x151.03
- Chain Link Fence
- Level Lot
- Few Trees
Parking
- Driveway
Home Design
- Traditional Architecture
- Composition Shingle Roof
- Vinyl Siding
- Pier And Beam
Interior Spaces
- 1,200-1,399 Sq Ft Home
- 1,396 Sq Ft Home
- 1-Story Property
- Ceiling Fan
- Separate Formal Living Room
- Combination Kitchen and Dining Room
- Bonus Room
- Screened Porch
- Attic Access Panel
Kitchen
- Eat-In Kitchen
- Oven or Range
- Dishwasher
Flooring
- Partially Carpeted
- Laminate
Bedrooms and Bathrooms
- 3 Main Level Bedrooms
- 2 Full Bathrooms
- Separate Shower
Laundry
- Laundry Room
- Washer and Dryer Hookup
Additional Features
- Outdoor Storage
- Central Heating and Cooling System
Community Details
- Country Meadows Subdivision
Listing and Financial Details
- Assessor Parcel Number 072G A 029.00
Map
Home Values in the Area
Average Home Value in this Area
Tax History
| Year | Tax Paid | Tax Assessment Tax Assessment Total Assessment is a certain percentage of the fair market value that is determined by local assessors to be the total taxable value of land and additions on the property. | Land | Improvement |
|---|---|---|---|---|
| 2024 | $715 | $40,850 | $1,650 | $39,200 |
| 2023 | $715 | $40,850 | $1,650 | $39,200 |
| 2022 | $410 | $19,900 | $1,650 | $18,250 |
| 2021 | $410 | $19,900 | $1,650 | $18,250 |
| 2020 | $410 | $19,900 | $1,650 | $18,250 |
| 2019 | $410 | $19,900 | $1,650 | $18,250 |
| 2018 | $396 | $19,900 | $1,650 | $18,250 |
| 2017 | $401 | $19,300 | $1,325 | $17,975 |
| 2016 | $401 | $19,300 | $1,325 | $17,975 |
| 2015 | $351 | $19,300 | $1,325 | $17,975 |
| 2014 | $351 | $19,300 | $1,325 | $17,975 |
Property History
| Date | Event | Price | Change | Sq Ft Price |
|---|---|---|---|---|
| 08/29/2025 08/29/25 | Price Changed | $119,900 | -7.7% | $100 / Sq Ft |
| 07/23/2025 07/23/25 | Price Changed | $129,900 | -7.1% | $108 / Sq Ft |
| 06/13/2025 06/13/25 | For Sale | $139,900 | -- | $117 / Sq Ft |
Purchase History
| Date | Type | Sale Price | Title Company |
|---|---|---|---|
| Trustee Deed | $144,900 | None Listed On Document | |
| Trustee Deed | $144,900 | None Listed On Document | |
| Quit Claim Deed | -- | -- | |
| Deed | -- | -- | |
| Deed | -- | -- |
Mortgage History
| Date | Status | Loan Amount | Loan Type |
|---|---|---|---|
| Previous Owner | $127,500 | Reverse Mortgage Home Equity Conversion Mortgage |
Source: Memphis Area Association of REALTORS®
MLS Number: 10199191
APN: 072G-A-029.00
- 265 Garey Loop Unit 11
- 265 Garey Loop
- 15 Bayberry Cove
- 970 Clifton Rd
- 1250 Clifton Rd
- 60 Northwood Dr
- 347 Rosewood Dr
- 90 Abbie Way
- 305 Chariot Ln
- 0 Grove Ln
- 0 Clifton Rd Unit 24269925
- 0 Clifton Rd Unit RTC2756488
- 190 Chariot Ln
- LOT 80 Cravens Rd
- 110 Cravens Rd
- LOT 32 Cravens Rd
- 6275 Cravens Rd
- 6325 Cravens Rd
- 00 Cravens Rd
- LOT 112 Cravens Rd







