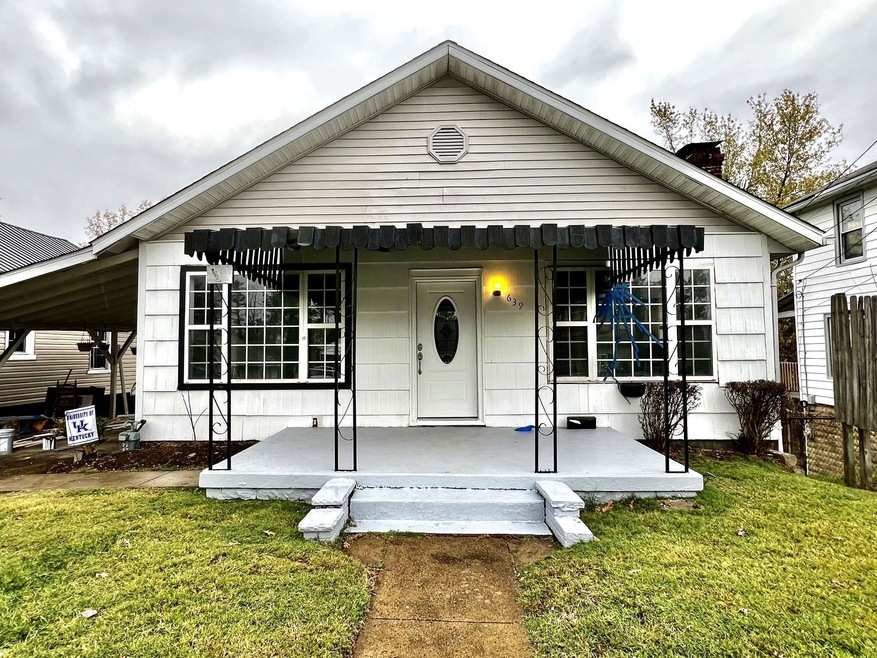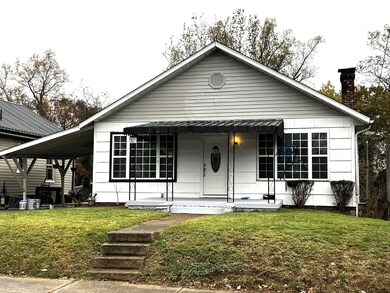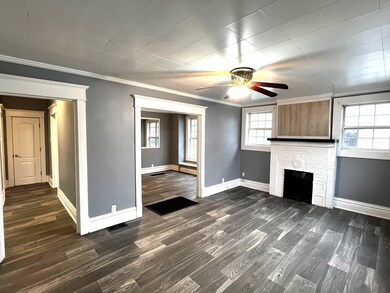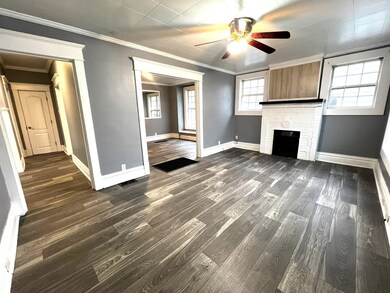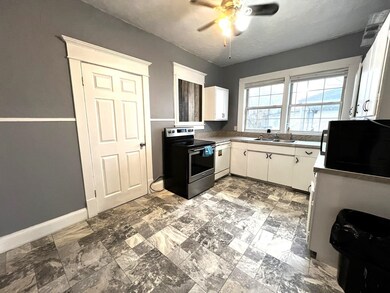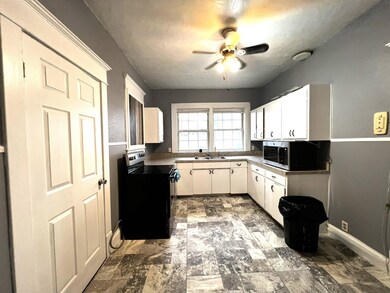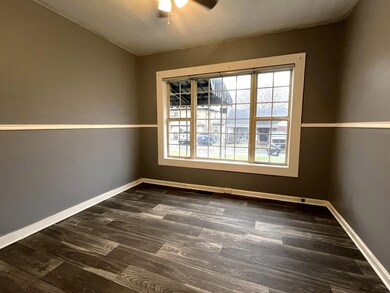
639 Gartrell St Unit J-7 Ashland, KY 41101
Normal NeighborhoodHighlights
- Deck
- 1-Story Property
- Level Lot
- Porch
- Central Heating and Cooling System
About This Home
As of April 2025Come and check out this newly remodeled cottage located in Ashland. This 3-bedroom one full bath home is conveniently located close to all amenities. The home offers a spacious living room and dining room. The kitchen will offer appliances to include a dishwasher, refrigerator, stove and microwave. This home has been freshly painted inside and out and the interior has all new flooring, new bathroom vanity, a new roof 11/24 and HVAC 3/2023. This home offers covered parking with carport and a fenced in backyard. The large picture windows provide the perfect touch of natural lighting. Don't delay!! Come and see it today
Last Agent to Sell the Property
CENTURY 21 Advantage Realty 02 Listed on: 11/10/2024

Last Buyer's Agent
MEMBER NON
XYZ
Home Details
Home Type
- Single Family
Est. Annual Taxes
- $248
Year Built
- Built in 1928
Lot Details
- Lot Dimensions are 125x50
- Chain Link Fence
- Level Lot
Home Design
- Frame Construction
- Shingle Roof
Interior Spaces
- 1,072 Sq Ft Home
- 1-Story Property
- Non-Functioning Fireplace
- Laminate Flooring
- Fire and Smoke Detector
- Washer and Dryer Hookup
Kitchen
- Oven or Range
- Microwave
- Dishwasher
Bedrooms and Bathrooms
- 3 Bedrooms
- 1 Full Bathroom
Basement
- Walk-Out Basement
- Basement Fills Entire Space Under The House
- Dirt Floor
Parking
- 2 Parking Spaces
- Carport
Outdoor Features
- Deck
- Porch
Utilities
- Central Heating and Cooling System
Ownership History
Purchase Details
Home Financials for this Owner
Home Financials are based on the most recent Mortgage that was taken out on this home.Purchase Details
Purchase Details
Home Financials for this Owner
Home Financials are based on the most recent Mortgage that was taken out on this home.Purchase Details
Home Financials for this Owner
Home Financials are based on the most recent Mortgage that was taken out on this home.Purchase Details
Home Financials for this Owner
Home Financials are based on the most recent Mortgage that was taken out on this home.Similar Homes in Ashland, KY
Home Values in the Area
Average Home Value in this Area
Purchase History
| Date | Type | Sale Price | Title Company |
|---|---|---|---|
| Warranty Deed | $121,600 | None Listed On Document | |
| Warranty Deed | $121,600 | None Listed On Document | |
| Warranty Deed | $121,600 | None Listed On Document | |
| Warranty Deed | $121,600 | None Listed On Document | |
| Deed | $30,000 | None Listed On Document | |
| Deed | $30,000 | None Listed On Document | |
| Deed | $34,000 | Rose Short Pitt & Imel Pllc | |
| Deed | $34,000 | Rose Short Pitt & Imel Pllc | |
| Deed | $48,000 | None Listed On Document | |
| Deed | $48,000 | None Listed On Document | |
| Deed | $3,200 | None Available | |
| Deed | $3,200 | None Available |
Mortgage History
| Date | Status | Loan Amount | Loan Type |
|---|---|---|---|
| Open | $117,952 | New Conventional | |
| Previous Owner | $34,000 | New Conventional | |
| Previous Owner | $38,400 | Commercial | |
| Previous Owner | $29,000 | New Conventional |
Property History
| Date | Event | Price | Change | Sq Ft Price |
|---|---|---|---|---|
| 04/14/2025 04/14/25 | Sold | $121,600 | -2.3% | $113 / Sq Ft |
| 03/14/2025 03/14/25 | Pending | -- | -- | -- |
| 02/11/2025 02/11/25 | Price Changed | $124,500 | -4.2% | $116 / Sq Ft |
| 12/05/2024 12/05/24 | Price Changed | $129,900 | -5.9% | $121 / Sq Ft |
| 11/10/2024 11/10/24 | For Sale | $138,000 | -- | $129 / Sq Ft |
Tax History Compared to Growth
Tax History
| Year | Tax Paid | Tax Assessment Tax Assessment Total Assessment is a certain percentage of the fair market value that is determined by local assessors to be the total taxable value of land and additions on the property. | Land | Improvement |
|---|---|---|---|---|
| 2024 | $248 | $34,000 | $5,000 | $29,000 |
| 2023 | $250 | $34,000 | $5,000 | $29,000 |
| 2022 | $241 | $32,000 | $5,000 | $27,000 |
| 2021 | $242 | $32,000 | $5,000 | $27,000 |
| 2020 | $247 | $32,000 | $5,000 | $27,000 |
| 2019 | $247 | $32,000 | $0 | $0 |
| 2018 | $249 | $32,000 | $0 | $0 |
| 2017 | $213 | $32,000 | $0 | $0 |
| 2016 | $220 | $36,500 | $5,000 | $31,500 |
| 2015 | $220 | $36,500 | $5,000 | $31,500 |
| 2012 | $223 | $36,500 | $5,000 | $31,500 |
Agents Affiliated with this Home
-
Stephani Browning Branham
S
Seller's Agent in 2025
Stephani Browning Branham
CENTURY 21 Advantage Realty 02
(606) 232-6697
2 in this area
123 Total Sales
-
M
Buyer's Agent in 2025
MEMBER NON
XYZ
Map
Source: Huntington Board of REALTORS®
MLS Number: 180146
APN: 039-06-05-009.00
- 706 Gartrell Ct
- 617 43rd St
- 4320 Ridgeway Ave
- 4863 Richardson Rd
- 5114 Blackburn Ave
- 1114 James Ct
- 4905 Williams Ave
- 1136 Sharon Ct
- 4856 Powers Rd
- 5042 Williams Ave
- 4834 Sherwood Dr
- 2516 Lynnhaven Ct
- 0 Wallace St
- 4826 Clay St
- 3907 Avery St
- 4343 Ferguson Dr
- 4712 Canterbury Ct
- 1510 Poplar St
- 4725 Sherwood Dr
- 4040 Jones Ave
