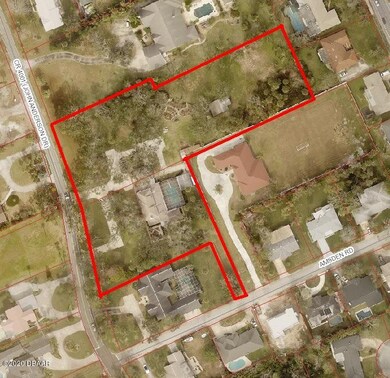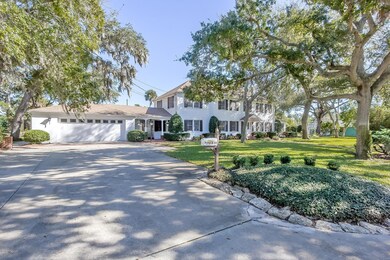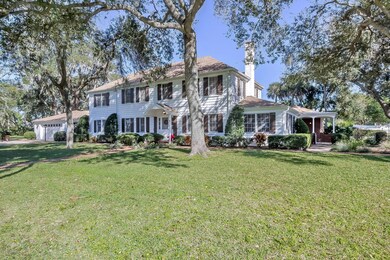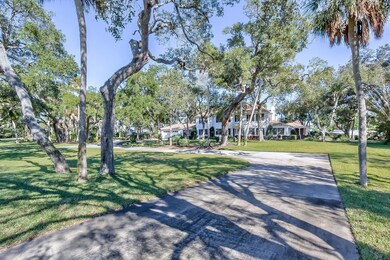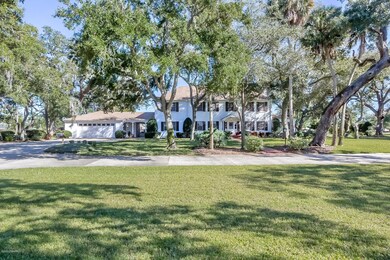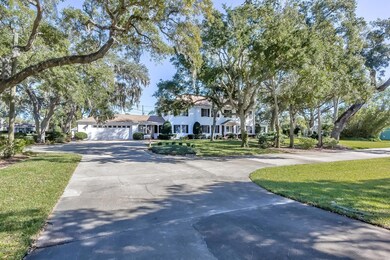
639 John Anderson Dr Ormond Beach, FL 32176
Ormond By The Sea NeighborhoodHighlights
- In Ground Pool
- River View
- Deck
- RV Access or Parking
- 3.2 Acre Lot
- Wooded Lot
About This Home
As of April 2020MOTIVATED SELLER SAYS SELL...A TRULY UNBELIEVABLE OPPORTUNITY to purchase this prestigious HISTORIC ESTATE HOME EST. 1910 on 2 parcels of land(Lots 639 & 659). Meticulously preserved and recently renewed, it affords the modern conveniences and function of today's luxury standards while leaving the historic touches and front exterior's architecture of the main home exactly as it was over 100 years ago. Some most recent enhancements include newly refinished ORIGINAL hardwood floors, new master and kitchen flooring, freshly painted interior throughout, brand new roof, brand new 4.5 ton AC unit, panels, & thermostats, all new and upgraded electrical panels, new pumps in front yard, & new stove top. This unique estate home resides on over 3 acres of well manicured landscape with grandiose features that more than meet the eye and include an oversized screened in POOL, covered porch, outdoor fireplace, a courtyard type patio area and an oversized workshop. Most impressive is the spacious wrap-around driveway with extensive parking including the garage with doors on both sides for easy pulling in and out. Perfect when hosting a large number of guests. PLEASE NOTE: This estate home at (639) is including their additional parcel of land next door with the carriage home (659). Amazing opportunity.You even have the most adorable guest carriage house with a screened front porch complete with living room, kitchen, 1 bedroom and a full bathroom. The main home has almost 5000 square feet of living space with 5 bedrooms & 5 ½ baths, with all large bedrooms including the downstairs master with his/her closets and built in dresser/vanity. All rooms are spacious including the formal living room with fireplace, dining room, kitchen with a butlers pantry, family room and study in addition to an office with built in bookshelves. This premier location on John Anderson Drive is close to everything including the Granada bridge, trendy shopping & boutiques, restaurants, the riverfront park east of Granada Bridge across from Rockefeller gardens, and merely minutes to the beautiful ocean of Ormond Beach. This home has more than you can imagine so you will just need to come see for yourself.
Last Agent to Sell the Property
Cindy George
Keller Williams Realty Florida Partners License #0631212 Listed on: 01/14/2020
Home Details
Home Type
- Single Family
Est. Annual Taxes
- $10,418
Year Built
- Built in 1910
Lot Details
- 3.2 Acre Lot
- River Front
- West Facing Home
- Wooded Lot
Parking
- 2 Car Attached Garage
- RV Access or Parking
Home Design
- Brick or Stone Mason
- Shingle Roof
- Concrete Block And Stucco Construction
- Block And Beam Construction
Interior Spaces
- 5,589 Sq Ft Home
- 2-Story Property
- Wet Bar
- Ceiling Fan
- Fireplace
- Family Room
- Living Room
- Dining Room
- Den
- Screened Porch
- Utility Room
- River Views
Kitchen
- Double Oven
- Gas Cooktop
- Dishwasher
Flooring
- Wood
- Carpet
- Tile
Bedrooms and Bathrooms
- 6 Bedrooms
- In-Law or Guest Suite
Eco-Friendly Details
- Smart Irrigation
Pool
- In Ground Pool
- Screen Enclosure
Outdoor Features
- Deck
- Screened Patio
- Separate Outdoor Workshop
Utilities
- Multiple cooling system units
- Central Heating and Cooling System
Community Details
- No Home Owners Association
- Bellewood Subdivision
Listing and Financial Details
- Assessor Parcel Number 4210-01-00-0042
Ownership History
Purchase Details
Home Financials for this Owner
Home Financials are based on the most recent Mortgage that was taken out on this home.Purchase Details
Similar Homes in Ormond Beach, FL
Home Values in the Area
Average Home Value in this Area
Purchase History
| Date | Type | Sale Price | Title Company |
|---|---|---|---|
| Warranty Deed | $800,000 | Trust Title Of Ctrl Fl Llc | |
| Interfamily Deed Transfer | -- | Attorney |
Mortgage History
| Date | Status | Loan Amount | Loan Type |
|---|---|---|---|
| Previous Owner | $500,000 | Credit Line Revolving | |
| Previous Owner | $685,000 | Credit Line Revolving |
Property History
| Date | Event | Price | Change | Sq Ft Price |
|---|---|---|---|---|
| 04/04/2025 04/04/25 | For Sale | $1,400,000 | 0.0% | $283 / Sq Ft |
| 04/04/2025 04/04/25 | For Sale | $1,400,000 | +75.0% | $283 / Sq Ft |
| 04/17/2020 04/17/20 | Sold | $800,000 | 0.0% | $143 / Sq Ft |
| 04/06/2020 04/06/20 | Pending | -- | -- | -- |
| 01/14/2020 01/14/20 | For Sale | $800,000 | -- | $143 / Sq Ft |
Tax History Compared to Growth
Tax History
| Year | Tax Paid | Tax Assessment Tax Assessment Total Assessment is a certain percentage of the fair market value that is determined by local assessors to be the total taxable value of land and additions on the property. | Land | Improvement |
|---|---|---|---|---|
| 2025 | $6,900 | $1,142,673 | $386,450 | $756,223 |
| 2024 | $6,900 | $1,139,579 | $386,450 | $753,129 |
| 2023 | $6,900 | $891,678 | $192,177 | $699,501 |
| 2022 | $6,673 | $873,483 | $147,847 | $725,636 |
| 2021 | $2,766 | $157,151 | $112,005 | $45,146 |
| 2020 | $9,345 | $530,884 | $112,005 | $418,879 |
| 2019 | $10,418 | $586,850 | $201,740 | $385,110 |
| 2018 | $4,867 | $308,205 | $0 | $0 |
| 2017 | $4,966 | $301,866 | $0 | $0 |
| 2016 | $5,034 | $295,657 | $0 | $0 |
| 2015 | $5,197 | $293,602 | $0 | $0 |
| 2014 | $5,164 | $291,272 | $0 | $0 |
Agents Affiliated with this Home
-
T
Seller's Agent in 2025
Tammy Shaver
REDFIN CORPORATION
(386) 409-1926
-
C
Seller's Agent in 2020
Cindy George
Keller Williams Realty Florida Partners
-
Dave Lieb

Buyer's Agent in 2020
Dave Lieb
RE/MAX
4 in this area
92 Total Sales
Map
Source: Daytona Beach Area Association of REALTORS®
MLS Number: 1066479
APN: 4210-01-00-0042
- 59 Amsden Rd
- 600 John Anderson Dr
- 681 N Halifax Dr
- 151 Royal Dunes Blvd
- 175 Royal Dunes Cir
- 47 Fairway Dr
- 103 Dawn Dr
- 464 Druid Cir
- 445 John Anderson Dr
- 444 N Halifax Dr
- 217 Royal Dunes Cir
- 867 N Halifax Dr
- 406 N Halifax Dr
- 153 University Cir
- 55 Neptune Ave
- 209 Standish Dr
- 121 Ellicott Dr
- 717 Ocean Shore Blvd
- 213 Standish Dr
- 763 N Beach St

