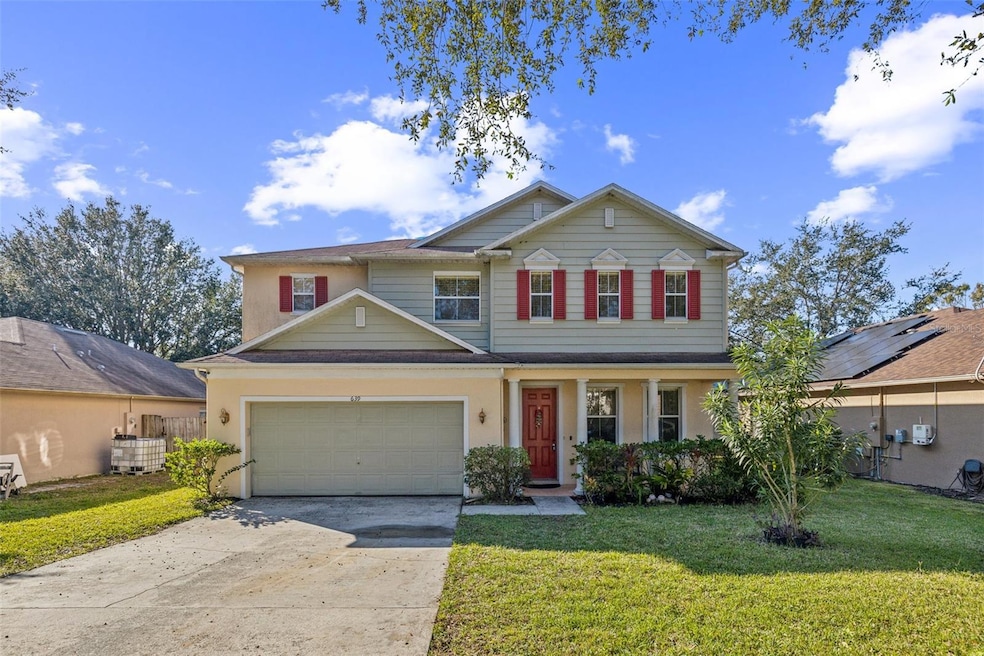
639 Maya Susan Loop Apopka, FL 32712
Highlights
- Family Room Off Kitchen
- Closet Cabinetry
- Laundry Room
- 2 Car Attached Garage
- Living Room
- Garden
About This Home
As of February 2025This stunning 4-bedroom, 2.5-bathroom home in Apopka offers 3,004 sq. ft. of meticulously maintained living space designed for both comfort and style. Custom-built and owner-occupied for 19 years, it features a gourmet kitchen with stainless steel appliances, luxury vinyl plank flooring, and a master suite with tray ceilings, a garden tub, and a spacious walk-in closet. Energy-efficient upgrades include a heat-shield insulated roof and a Culligan water filtration system. Enjoy a built-in surround sound system, a well-maintained backyard garden, and an 18x10 patio. Additional updates include fresh paint, new bathroom flooring, and extra laundry room cabinetry.
Last Agent to Sell the Property
JOSEPH WALTER REALTY LLC Brokerage Phone: 248-294-7850 License #3491231
Home Details
Home Type
- Single Family
Est. Annual Taxes
- $2,622
Year Built
- Built in 2005
Lot Details
- 6,602 Sq Ft Lot
- East Facing Home
- Garden
- Property is zoned RMF
HOA Fees
- $41 Monthly HOA Fees
Parking
- 2 Car Attached Garage
Home Design
- Bi-Level Home
- Slab Foundation
- Shake Roof
- Shingle Roof
- Concrete Siding
- Stucco
Interior Spaces
- 3,004 Sq Ft Home
- Ceiling Fan
- Family Room Off Kitchen
- Living Room
- Vinyl Flooring
Kitchen
- Built-In Oven
- Cooktop
- Microwave
Bedrooms and Bathrooms
- 4 Bedrooms
- Closet Cabinetry
- Walk-In Closet
Laundry
- Laundry Room
- Dryer
- Washer
Utilities
- Central Heating and Cooling System
Community Details
- Josh Association, Phone Number (602) 369-7171
- Berington Club Ph 02 Subdivision
Listing and Financial Details
- Visit Down Payment Resource Website
- Legal Lot and Block 101 / 1
- Assessor Parcel Number 04-21-28-8874-01-010
Ownership History
Purchase Details
Home Financials for this Owner
Home Financials are based on the most recent Mortgage that was taken out on this home.Purchase Details
Home Financials for this Owner
Home Financials are based on the most recent Mortgage that was taken out on this home.Map
Similar Homes in Apopka, FL
Home Values in the Area
Average Home Value in this Area
Purchase History
| Date | Type | Sale Price | Title Company |
|---|---|---|---|
| Warranty Deed | $450,000 | First National Title & Escrow | |
| Warranty Deed | $240,100 | First American Title Ins Co |
Mortgage History
| Date | Status | Loan Amount | Loan Type |
|---|---|---|---|
| Open | $441,849 | FHA | |
| Previous Owner | $251,200 | New Conventional | |
| Previous Owner | $228,087 | Fannie Mae Freddie Mac |
Property History
| Date | Event | Price | Change | Sq Ft Price |
|---|---|---|---|---|
| 02/10/2025 02/10/25 | Sold | $450,000 | 0.0% | $150 / Sq Ft |
| 01/13/2025 01/13/25 | Pending | -- | -- | -- |
| 12/26/2024 12/26/24 | For Sale | $449,900 | -- | $150 / Sq Ft |
Tax History
| Year | Tax Paid | Tax Assessment Tax Assessment Total Assessment is a certain percentage of the fair market value that is determined by local assessors to be the total taxable value of land and additions on the property. | Land | Improvement |
|---|---|---|---|---|
| 2025 | $2,622 | $204,189 | -- | -- |
| 2024 | $2,446 | $204,189 | -- | -- |
| 2023 | $2,446 | $192,654 | $0 | $0 |
| 2022 | $2,332 | $187,043 | $0 | $0 |
| 2021 | $2,293 | $181,595 | $0 | $0 |
| 2020 | $2,194 | $179,088 | $0 | $0 |
| 2019 | $2,228 | $175,062 | $0 | $0 |
| 2018 | $2,205 | $171,798 | $0 | $0 |
| 2017 | $2,144 | $212,528 | $40,000 | $172,528 |
| 2016 | $2,137 | $195,245 | $28,000 | $167,245 |
| 2015 | $2,119 | $186,500 | $28,000 | $158,500 |
| 2014 | $2,134 | $173,129 | $24,000 | $149,129 |
Source: Stellar MLS
MLS Number: A4633521
APN: 04-2128-8874-01-010
- 777 Crepe Myrtle Cir
- 638 Sun Bluff Ln
- 1010 Loch Vail Unit 1125
- 1087 Welch Hill Cir
- 923 Lexington Pkwy Unit 14
- 537 Martin Place Blvd
- 562 Martin Place Blvd
- 1050 Loch Vail Unit 16
- 500 Summit River Dr
- 500 Summit River Dr
- 500 Summit River Dr
- 570 Summit River Dr
- 520 Summit River Dr
- 680 Summit River Dr
- 670 Summit River Dr
- 535 Summit River Dr
- 500 Summit River Dr
- 510 Summit River Dr
- 1181 Welch Hill Cir
- 1199 Welch Hill Cir
