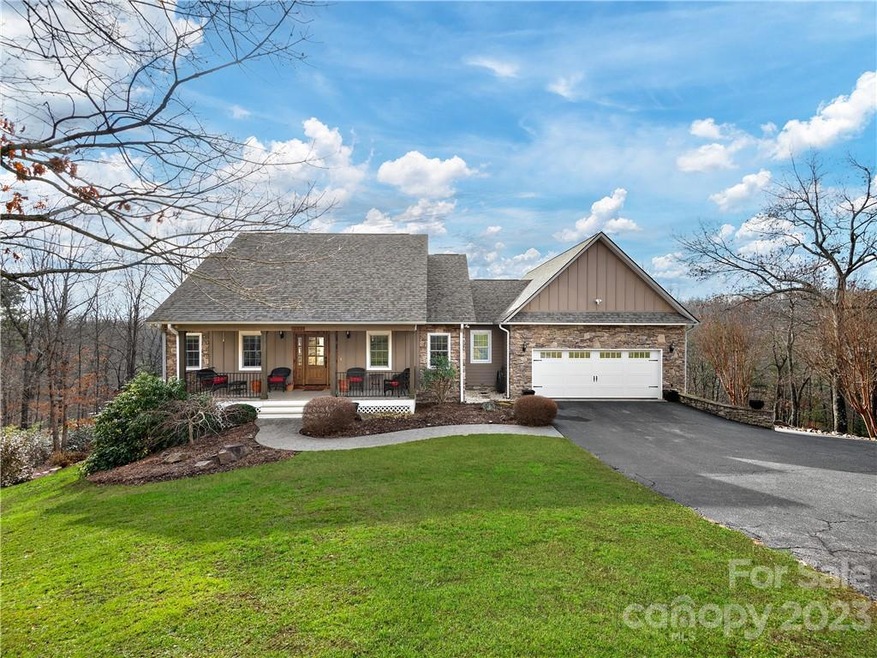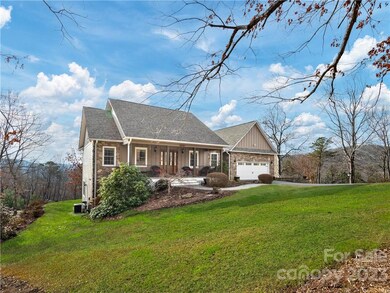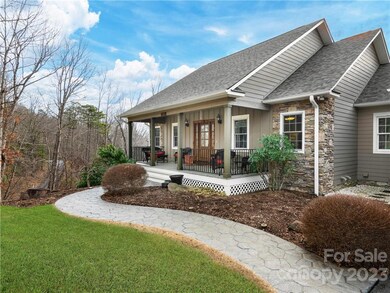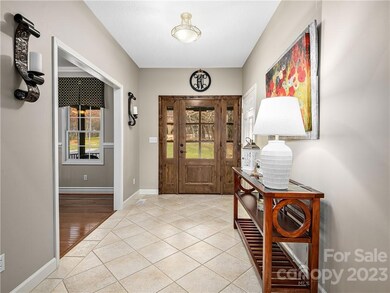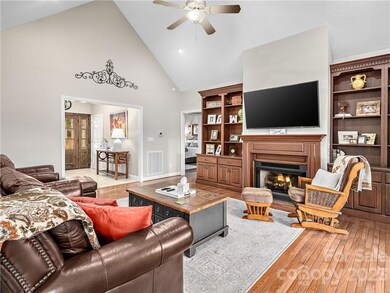
639 Mine Gap Rd Zirconia, NC 28790
Zirconia NeighborhoodEstimated Value: $857,000 - $993,000
Highlights
- 1.95 Acre Lot
- Mountain View
- Great Room with Fireplace
- Open Floorplan
- Private Lot
- Wooded Lot
About This Home
As of February 2023Enjoy quiet, country living yet only 5 minutes from shopping, restaurants and 10 minutes to downtown Hendersonville. This beautiful, custom home is nestled on nearly 2 private acres, with southern long range mountain views. This home features a spacious great room with cathedral ceilings and a beautiful gas fireplace. This opens to a large kitchen with stainless appliances, granite counters and a breakfast nook with gorgeous mountain views. The great room opens to a 40 foot long screened porch with mountain views. The primary suite features cathedral ceilings, mountain views, a huge bath with jetted soaking tub and separate shower. There is an additional 2 bedrooms on the main level with hardwood floors and 9 foot ceilings. The lower level is perfect for an in-law suite, airbnb or rental apartment. It features it's own heated garage, large bedroom with full bath and a spacious living area. The home has a newer roof and heat pump. Central air, natural gas furnace and tankless hot water.
Last Listed By
Allen Tate/Beverly-Hanks Asheville-Biltmore Park License #248481 Listed on: 01/20/2023

Home Details
Home Type
- Single Family
Est. Annual Taxes
- $2,878
Year Built
- Built in 1999
Lot Details
- 1.95 Acre Lot
- Private Lot
- Paved or Partially Paved Lot
- Level Lot
- Wooded Lot
- Property is zoned R2R
Parking
- 3 Car Attached Garage
- Basement Garage
- Workshop in Garage
- Driveway
Home Design
- Stone Siding
Interior Spaces
- 1-Story Property
- Open Floorplan
- Wired For Data
- Built-In Features
- Cathedral Ceiling
- Ceiling Fan
- Insulated Windows
- Window Treatments
- Entrance Foyer
- Great Room with Fireplace
- Screened Porch
- Mountain Views
- Laundry Room
Kitchen
- Gas Oven
- Gas Cooktop
- Microwave
- Dishwasher
Flooring
- Wood
- Tile
Bedrooms and Bathrooms
- Walk-In Closet
- 3 Full Bathrooms
Finished Basement
- Basement Fills Entire Space Under The House
- Interior and Exterior Basement Entry
- Workshop
Outdoor Features
- Fire Pit
- Separate Outdoor Workshop
- Shed
- Outbuilding
Schools
- Hillandale Elementary School
- Flat Rock Middle School
- East Henderson High School
Utilities
- Forced Air Zoned Heating and Cooling System
- Heat Pump System
- Heating System Uses Natural Gas
- Tankless Water Heater
- Septic Tank
- Cable TV Available
Community Details
- No Home Owners Association
Listing and Financial Details
- Assessor Parcel Number 9929445
Similar Homes in Zirconia, NC
Home Values in the Area
Average Home Value in this Area
Mortgage History
| Date | Status | Borrower | Loan Amount |
|---|---|---|---|
| Closed | Wagner Tyler John | $463,600 | |
| Closed | Wagner Tyler John | $722,500 | |
| Closed | Ward Ronnie Gerald | $100,000 |
Property History
| Date | Event | Price | Change | Sq Ft Price |
|---|---|---|---|---|
| 02/22/2023 02/22/23 | Sold | $850,000 | 0.0% | $259 / Sq Ft |
| 01/20/2023 01/20/23 | For Sale | $850,000 | -- | $259 / Sq Ft |
Tax History Compared to Growth
Tax History
| Year | Tax Paid | Tax Assessment Tax Assessment Total Assessment is a certain percentage of the fair market value that is determined by local assessors to be the total taxable value of land and additions on the property. | Land | Improvement |
|---|---|---|---|---|
| 2024 | $2,878 | $756,300 | $66,600 | $689,700 |
| 2023 | $2,878 | $513,100 | $66,600 | $446,500 |
| 2022 | $2,422 | $350,500 | $38,600 | $311,900 |
| 2021 | $1,978 | $286,200 | $38,600 | $247,600 |
| 2020 | $1,978 | $286,200 | $0 | $0 |
| 2019 | $1,978 | $286,200 | $0 | $0 |
| 2018 | $1,884 | $275,000 | $0 | $0 |
| 2017 | $1,884 | $275,000 | $0 | $0 |
| 2016 | $1,884 | $275,000 | $0 | $0 |
| 2015 | -- | $275,000 | $0 | $0 |
| 2014 | -- | $264,000 | $0 | $0 |
Agents Affiliated with this Home
-
David Gregg

Seller's Agent in 2023
David Gregg
Allen Tate/Beverly-Hanks Asheville-Biltmore Park
(828) 687-0293
1 in this area
72 Total Sales
-
Janet Gregg
J
Seller Co-Listing Agent in 2023
Janet Gregg
Allen Tate/Beverly-Hanks Asheville-Biltmore Park
(828) 702-9228
1 in this area
59 Total Sales
-
Jacob Wike

Buyer's Agent in 2023
Jacob Wike
Nexus Realty LLC
(828) 226-7771
2 in this area
53 Total Sales
Map
Source: Canopy MLS (Canopy Realtor® Association)
MLS Number: 3936557
APN: 9929445
- 2 Candlestick Dr
- 410 Lamp Post Dr
- 00 Greenville Hwy Unit 4
- 5481 Greenville Hwy
- 703 Cinnamon Way
- 6 Peppermill Place
- 131 Falkirk Way
- 246 Pinnacle Mountain Rd
- 35 Lakemont Cottage Trail Unit 35
- 30 Lakemont Cottage Trail
- 101 Lakemont Dr
- 0 Freedom Trail Ct Unit CAR4239936
- 3200 Greenville Hwy
- 305 Freedom Trail Ct Unit 46
- 50 Lakemont Cottage Trail Unit 50A
- 60 Lakemont Cottage Trail
- 318 Freedom Trail Ct
- 0.86 AC LOT Lakemont Dr Unit .86
- 9999 Falkirk Way
- 3 N Marley Dr
- 639 Mine Gap Rd
- 643 Mine Gap Rd
- 515 Mine Creek Trail
- 0000 Candlestick Dr Unit 6 & 8
- 737 Mine Gap Rd
- 726 Mine Gap Rd
- 7 Candlestick Dr
- 16 Lantern Dr
- 395 Mine Creek Trail
- 3 Candlestick Dr
- 857 Mine Gap Rd
- 4 Candlestick Dr
- 15 Lantern Dr
- 29 Shadow Brook Dr
- 53 Lantern Dr
- 175 Mine Creek Trail
- 890 Mine Gap Rd
- 0000 Mine Gap Rd
- 508 Mine Gap Rd
- 27 Shadow Brook Dr
