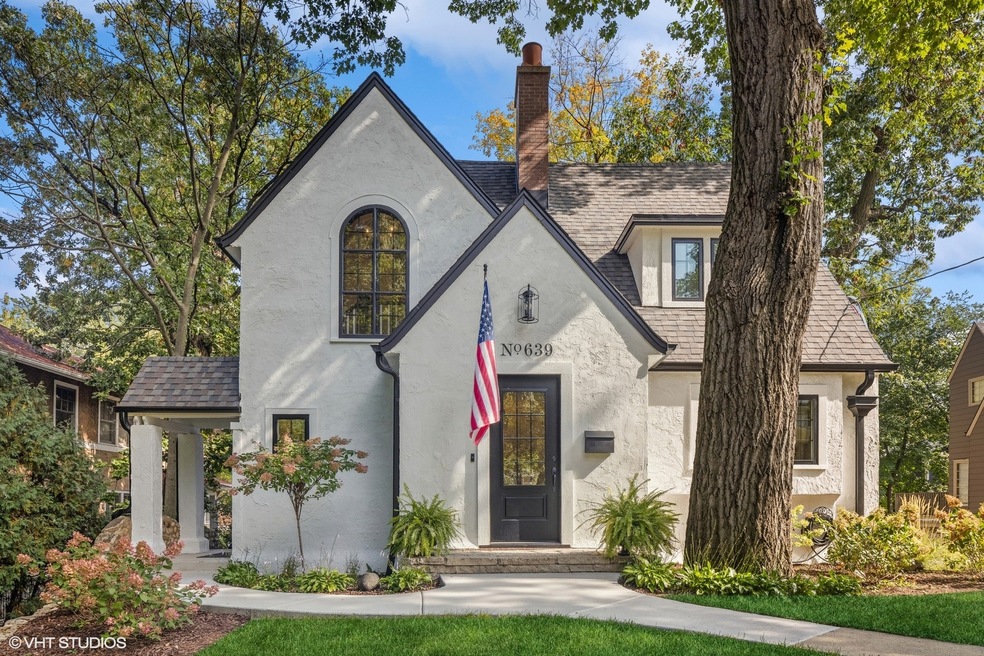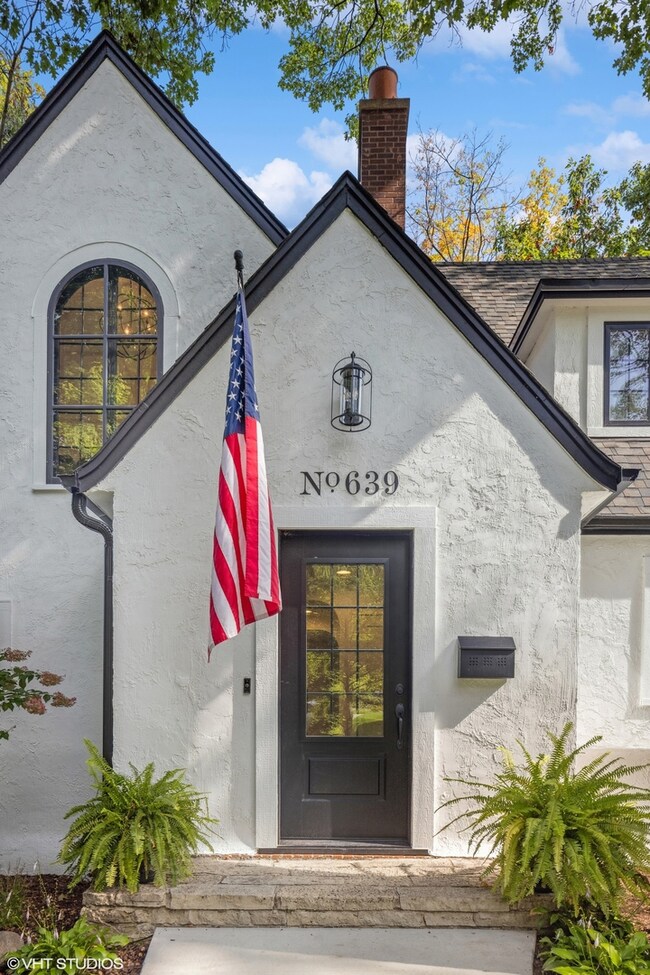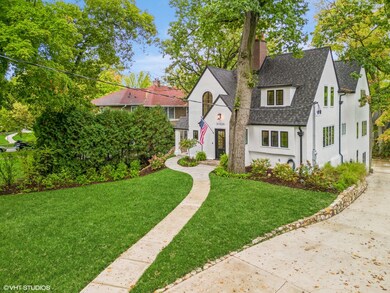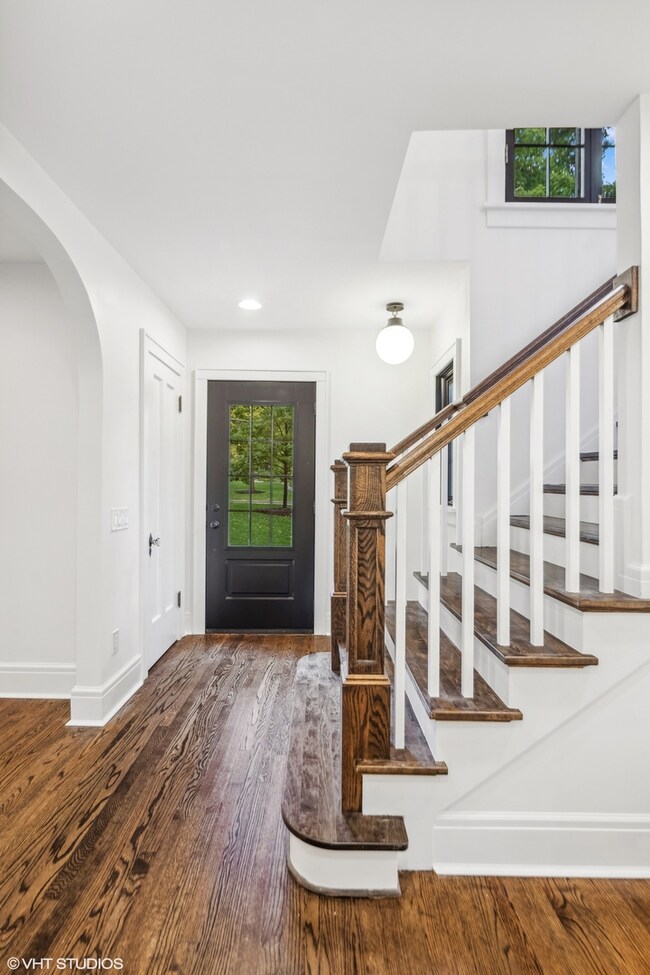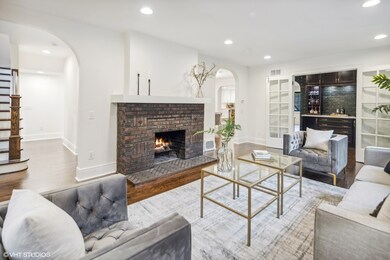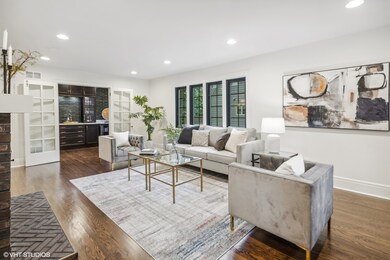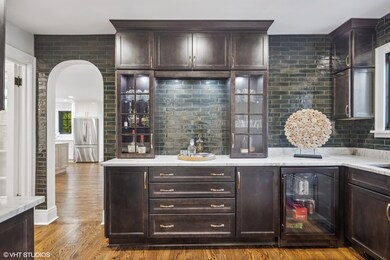
639 N Park Blvd Glen Ellyn, IL 60137
Estimated Value: $1,424,480
Highlights
- Remodeled in 2023
- Property is near a park
- Wood Flooring
- Forest Glen Elementary School Rated A-
- Recreation Room
- 4-minute walk to Lake Ellyn Park
About This Home
As of October 2023Welcome to this stunning Tudor home, recently completed (2023), in the highly sought-after Lake Ellyn neighborhood. This home is a true masterpiece, with a meticulous renovation and expansion that has created over 4700 sq. ft. of luxurious living. From the moment you step inside, you'll be captivated by the exquisite architectural details and thoughtful touches. The open floor plan seamlessly connects the living room, dining room, swanky custom bar area with additional refrigerator, dishwasher and ice maker, spacious gourmet kitchen, and cozy family room, creating a warm and inviting atmosphere. The kitchen is a chef's dream, with high-end appliances, Serena and Lily lighting, custom cabinetry, quartz counters and a huge island. Whether you're hosting a sophisticated dinner party or preparing a casual meal for your family this kitchen and bar area will impress. The open back staircase leads down to an additional family room in the walk out basement with floor-to-ceiling windows and a bar area overlooking the patio area. There's also a flex room that can be used as a bedroom or office, large spa-like bathroom with heated floors, wine cellar, and a large storage area with a convenient dog washing station. Plus french doors lead from the lower level family room to an outdoor patio, providing a seamless transition between indoor and outdoor living spaces. The second floor offers an escape to the luxurious primary suite, where you'll enjoy tree-top views, and a spa-like ensuite bathroom with heated floors plus three spacious bedrooms that offer ample space for rest and relaxation as well as a generous sized laundry room. Outside, you'll find an oversized two-car heated/cooled garage with a bonus area above. This versatile space can be used as an office, man cave, artist studio, gym, or anything else you desire. The beautifully landscaped yard features a large patio, perfect for hosting outdoor gatherings or simply enjoying the natural beauty of the area. The location of this home is unbeatable, with Lake Ellyn Park and downtown Glen Ellyn with its shops, train station, and restaurants as well as Glenbard West High School & Forest Glen Elementary are just blocks away!
Home Details
Home Type
- Single Family
Est. Annual Taxes
- $13,145
Year Built
- Built in 1921 | Remodeled in 2023
Lot Details
- Lot Dimensions are 63 x 160 x 62 x 158
- Paved or Partially Paved Lot
Parking
- 2 Car Detached Garage
- Garage ceiling height seven feet or more
- Heated Garage
- Garage Door Opener
- Driveway
- Parking Included in Price
Home Design
- Tudor Architecture
- Asphalt Roof
Interior Spaces
- 3,210 Sq Ft Home
- 2-Story Property
- Wet Bar
- Bar Fridge
- Wood Burning Fireplace
- Mud Room
- Living Room with Fireplace
- Formal Dining Room
- Recreation Room
- Bonus Room
- Game Room
- Lower Floor Utility Room
- Storage Room
- Wood Flooring
Kitchen
- Range
- Microwave
- Dishwasher
- Wine Refrigerator
- Stainless Steel Appliances
- Disposal
Bedrooms and Bathrooms
- 5 Bedrooms
- 5 Potential Bedrooms
- Walk-In Closet
- Dual Sinks
- Soaking Tub
Laundry
- Laundry on upper level
- Dryer
- Washer
- Sink Near Laundry
Finished Basement
- Walk-Out Basement
- Basement Fills Entire Space Under The House
- Finished Basement Bathroom
Schools
- Forest Glen Elementary School
- Hadley Junior High School
- Glenbard West High School
Utilities
- Central Air
- Heating System Uses Natural Gas
- Lake Michigan Water
Additional Features
- Patio
- Property is near a park
Community Details
- Tennis Courts
Listing and Financial Details
- Homeowner Tax Exemptions
Ownership History
Purchase Details
Home Financials for this Owner
Home Financials are based on the most recent Mortgage that was taken out on this home.Similar Homes in Glen Ellyn, IL
Home Values in the Area
Average Home Value in this Area
Purchase History
| Date | Buyer | Sale Price | Title Company |
|---|---|---|---|
| Schwanke Justin P | $1,725,000 | First American Title |
Mortgage History
| Date | Status | Borrower | Loan Amount |
|---|---|---|---|
| Open | Schwanke Justin P | $150,000 | |
| Open | Schwanke Justin P | $726,000 | |
| Previous Owner | Thiele Howard M | $125,000 |
Property History
| Date | Event | Price | Change | Sq Ft Price |
|---|---|---|---|---|
| 10/27/2023 10/27/23 | Sold | $1,725,000 | +9.2% | $537 / Sq Ft |
| 10/08/2023 10/08/23 | Pending | -- | -- | -- |
| 10/07/2023 10/07/23 | For Sale | $1,579,000 | +239.6% | $492 / Sq Ft |
| 11/30/2021 11/30/21 | Sold | $465,000 | -8.6% | $269 / Sq Ft |
| 10/04/2021 10/04/21 | Pending | -- | -- | -- |
| 10/04/2021 10/04/21 | For Sale | $509,000 | -- | $295 / Sq Ft |
Tax History Compared to Growth
Tax History
| Year | Tax Paid | Tax Assessment Tax Assessment Total Assessment is a certain percentage of the fair market value that is determined by local assessors to be the total taxable value of land and additions on the property. | Land | Improvement |
|---|---|---|---|---|
| 2023 | $13,708 | $192,120 | $53,960 | $138,160 |
| 2022 | $13,145 | $181,570 | $51,000 | $130,570 |
| 2021 | $12,275 | $177,260 | $49,790 | $127,470 |
| 2020 | $12,029 | $175,610 | $49,330 | $126,280 |
| 2019 | $12,120 | $170,980 | $48,030 | $122,950 |
| 2018 | $12,431 | $178,870 | $64,130 | $114,740 |
| 2017 | $12,234 | $172,270 | $61,760 | $110,510 |
| 2016 | $12,384 | $165,390 | $59,290 | $106,100 |
| 2015 | $12,338 | $157,780 | $56,560 | $101,220 |
| 2014 | $12,558 | $154,980 | $21,490 | $133,490 |
| 2013 | $12,226 | $155,440 | $21,550 | $133,890 |
Agents Affiliated with this Home
-
Renee Hughes

Seller's Agent in 2023
Renee Hughes
Compass
(630) 292-8147
148 in this area
226 Total Sales
-
Carrie Morris

Seller Co-Listing Agent in 2023
Carrie Morris
Compass
(630) 207-5538
86 in this area
122 Total Sales
-
Renie Atchison

Buyer's Agent in 2023
Renie Atchison
Keller Williams Premiere Properties
(630) 707-7507
22 in this area
42 Total Sales
-
Julie Schwager

Seller's Agent in 2021
Julie Schwager
@ Properties
(630) 780-8724
84 in this area
299 Total Sales
Map
Source: Midwest Real Estate Data (MRED)
MLS Number: 11898757
APN: 05-11-214-002
- 571 N Main St
- 619 Euclid Ave
- 671 Euclid Ave
- 501 Forest Ave Unit 305
- 519 N Main St Unit 4BN
- 570 Crescent Blvd Unit 307
- 481 Duane Terrace Unit B2
- 441 N Park Blvd Unit 2I
- 441 N Park Blvd Unit 3I
- 445 N Park Blvd Unit 3D
- 445 N Park Blvd Unit 4B
- 506 Taylor Ave Unit A
- 506 Carleton Ave
- 664 Western Ave
- 731 Western Ave
- 710 Western Ave
- 770 Western Ave
- 471 Stagecoach Run
- 512 Western Ave
- 451 Duane St
- 639 N Park Blvd
- 645 N Park Blvd
- 635 N Park Blvd
- 629 N Park Blvd
- 630 Lenox Rd
- 621 Linden St
- 638 Lenox Rd
- 655 N Park Blvd
- 622 Lenox Rd
- 642 N Park Blvd
- 646 N Park Blvd
- 636 N Park Blvd
- 623 N Park Blvd
- 618 Lenox Rd
- 630 N Park Blvd
- 650 Lenox Rd
- 663 N Park Blvd
- 654 N Park Blvd
- 626 N Park Blvd
- 660 N Park Blvd
