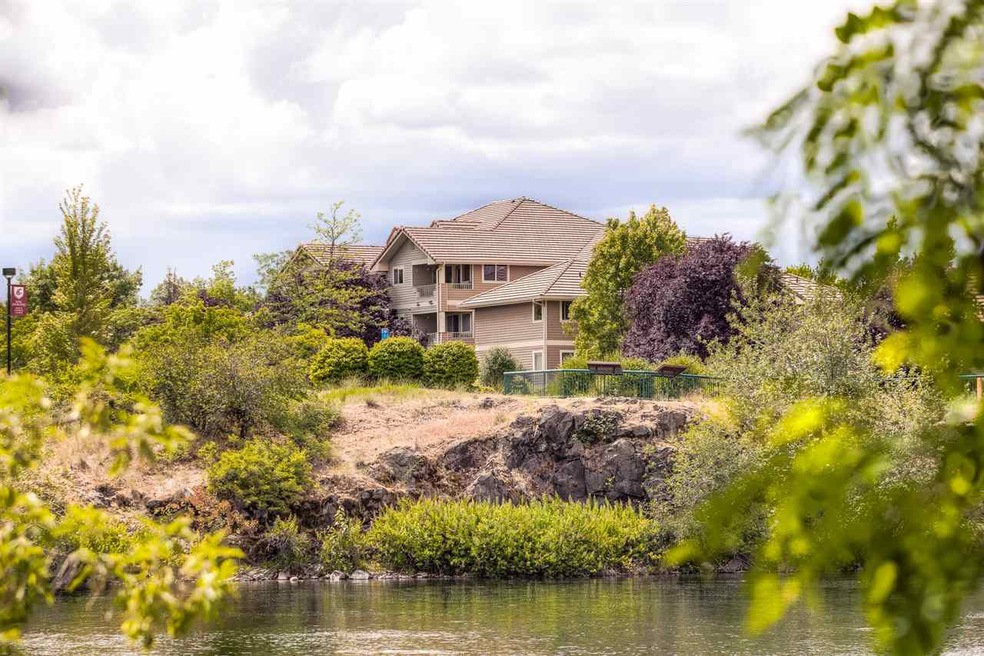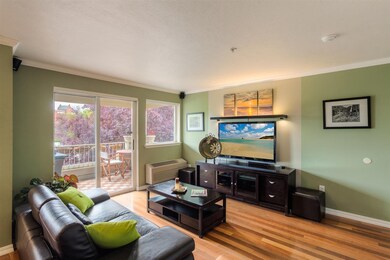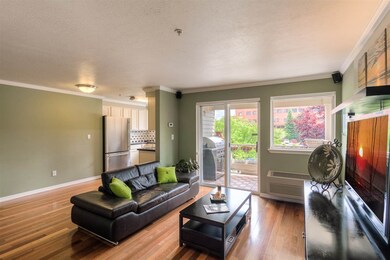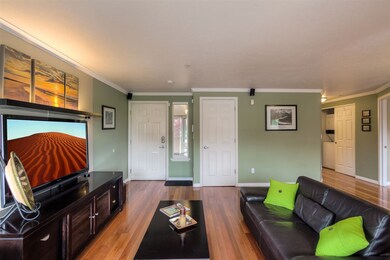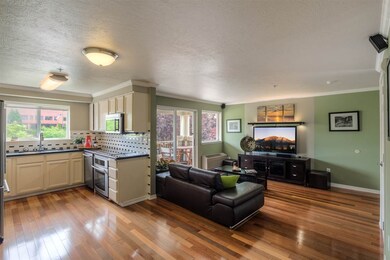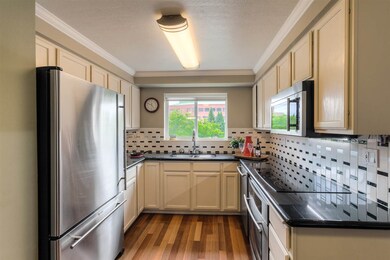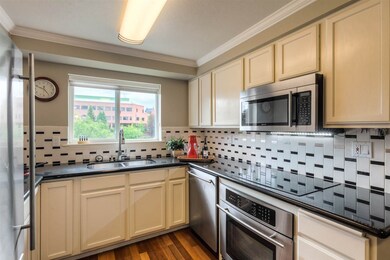
Riverpoint Village 639 N Riverpoint Blvd Unit J306 Spokane, WA 99202
East Central NeighborhoodHighlights
- Gated Community
- Territorial View
- Forced Air Heating and Cooling System
- Sacajawea Middle School Rated A-
- Building Patio
- Storage
About This Home
As of January 2025FANTASTIC!! This condo is perfect if you work downtown, go to school at GU, WSU or Washington State or just great if you want to be close to everything. You'll enjoy gleaming hardwood floor, state of the art stainless steel appliances ..you love this kitchen ! Great master suite with private vanity (heat towel bar) classy display cabinet with back lighting , great closet. The second bedroom has private vanity. The great room concept is found here with huge built-in TV console with backlighting. W/D included
Last Agent to Sell the Property
Colleen Kelley
eXp Realty, LLC License #23318 Listed on: 06/15/2016
Last Buyer's Agent
Anne Finer
John L Scott, Inc. License #41185

Property Details
Home Type
- Condominium
Est. Annual Taxes
- $2,673
Year Built
- Built in 1995
HOA Fees
- $287 Monthly HOA Fees
Home Design
- Tile Roof
- Vinyl Siding
Interior Spaces
- 920 Sq Ft Home
- 4-Story Property
- Dining Room
- Storage
- Territorial Views
Kitchen
- Built-In Range
- Microwave
- Dishwasher
- Disposal
Bedrooms and Bathrooms
- 2 Bedrooms
- Primary Bathroom is a Full Bathroom
- 1 Bathroom
Laundry
- Dryer
- Washer
Parking
- 1 Car Garage
- Garage Door Opener
- Shared Driveway
- Off-Street Parking
Schools
- Lewis & Clark High School
Utilities
- Forced Air Heating and Cooling System
- Cooling System Mounted In Outer Wall Opening
- Internet Available
Listing and Financial Details
- Assessor Parcel Number 35173.2919
Community Details
Overview
- Association fees include accounting, fire & liab, wtr/swr/garb, elevator, grounds maint
- Riverpoint Village Subdivision
- The community has rules related to covenants, conditions, and restrictions
Amenities
- Building Patio
- Community Deck or Porch
Pet Policy
- Call for details about the types of pets allowed
Security
- Gated Community
Ownership History
Purchase Details
Home Financials for this Owner
Home Financials are based on the most recent Mortgage that was taken out on this home.Purchase Details
Home Financials for this Owner
Home Financials are based on the most recent Mortgage that was taken out on this home.Purchase Details
Home Financials for this Owner
Home Financials are based on the most recent Mortgage that was taken out on this home.Purchase Details
Purchase Details
Home Financials for this Owner
Home Financials are based on the most recent Mortgage that was taken out on this home.Similar Homes in Spokane, WA
Home Values in the Area
Average Home Value in this Area
Purchase History
| Date | Type | Sale Price | Title Company |
|---|---|---|---|
| Warranty Deed | $323,000 | First American Title Insurance | |
| Warranty Deed | $323,000 | First American Title Insurance | |
| Warranty Deed | $315,000 | Wfg Natl Ttl Co Of Eastern W | |
| Warranty Deed | $232,000 | Ticor Title Company | |
| Interfamily Deed Transfer | -- | Ticor Title Company | |
| Warranty Deed | $128,500 | Transnation Title Insurance |
Mortgage History
| Date | Status | Loan Amount | Loan Type |
|---|---|---|---|
| Previous Owner | $283,500 | New Conventional | |
| Previous Owner | $80,000 | Purchase Money Mortgage |
Property History
| Date | Event | Price | Change | Sq Ft Price |
|---|---|---|---|---|
| 01/17/2025 01/17/25 | Sold | $323,000 | 0.0% | $351 / Sq Ft |
| 01/03/2025 01/03/25 | Pending | -- | -- | -- |
| 12/19/2024 12/19/24 | For Sale | $323,000 | +39.2% | $351 / Sq Ft |
| 07/14/2016 07/14/16 | Sold | $232,000 | +5.5% | $252 / Sq Ft |
| 06/23/2016 06/23/16 | Pending | -- | -- | -- |
| 06/15/2016 06/15/16 | For Sale | $219,900 | -- | $239 / Sq Ft |
Tax History Compared to Growth
Tax History
| Year | Tax Paid | Tax Assessment Tax Assessment Total Assessment is a certain percentage of the fair market value that is determined by local assessors to be the total taxable value of land and additions on the property. | Land | Improvement |
|---|---|---|---|---|
| 2025 | $2,932 | $318,780 | $52,480 | $266,300 |
| 2024 | $1,439 | $301,680 | $52,480 | $249,200 |
| 2023 | $2,777 | $301,680 | $52,480 | $249,200 |
| 2022 | $2,964 | $283,580 | $50,780 | $232,800 |
| 2021 | $2,847 | $239,180 | $50,780 | $188,400 |
| 2020 | $2,745 | $222,180 | $50,780 | $171,400 |
| 2019 | $2,512 | $210,080 | $50,780 | $159,300 |
| 2018 | $2,923 | $210,080 | $50,780 | $159,300 |
| 2017 | $2,779 | $203,380 | $50,780 | $152,600 |
| 2016 | $2,673 | $191,380 | $50,780 | $140,600 |
| 2015 | $2,732 | $191,380 | $50,780 | $140,600 |
| 2014 | -- | $191,380 | $50,780 | $140,600 |
| 2013 | -- | $0 | $0 | $0 |
Agents Affiliated with this Home
-

Seller's Agent in 2025
Kristina Carlson
eXp Realty, LLC Branch
(509) 596-9520
15 in this area
351 Total Sales
-

Buyer's Agent in 2025
BethAnn Long
RE/MAX Inland Empire
(509) 362-4607
2 in this area
147 Total Sales
-
C
Seller's Agent in 2016
Colleen Kelley
eXp Realty, LLC
-
A
Buyer's Agent in 2016
Anne Finer
John L Scott, Inc.
About Riverpoint Village
Map
Source: Spokane Association of REALTORS®
MLS Number: 201619526
APN: 35173.2919
- 639 N Riverpoint Blvd Unit 201/202
- 639 N Riverpoint Blvd Unit 7W
- 103 E Sprague Ave Unit 303
- 318 E Sinto Ave
- 217 E Pacific Ave
- 411 E Sinto Ave
- 11 E Sinto Ave
- 315 W Riverside Ave Unit 101
- 315 W Riverside Ave Unit 302
- 1214 E 1st Ave
- 427 E Nora Ave
- 10718 E Augusta Ave
- 423 W 1st Ave Unit 110
- 320 E Indiana Ave
- 308 E Indiana Ave
- 820 N Post St Unit 106
- 927 E Augusta Ave
- 803 E Nora Ave
- 820 Post St #301 St Unit 301
- 943 E Augusta Ave
