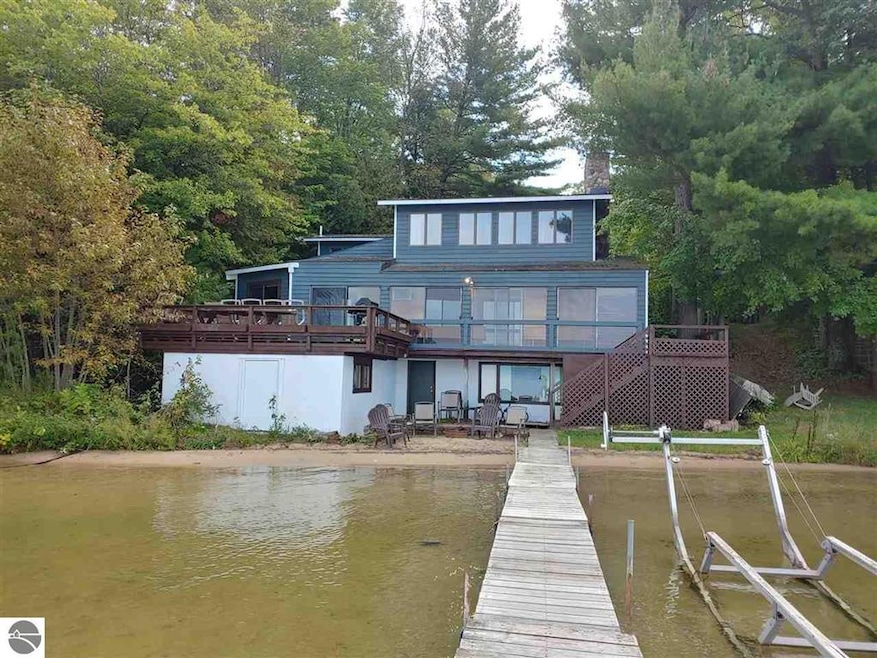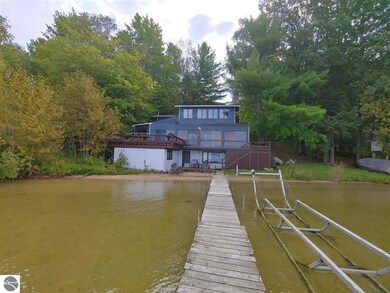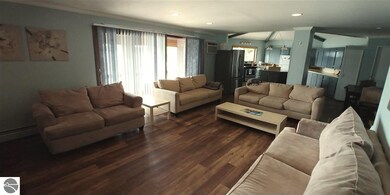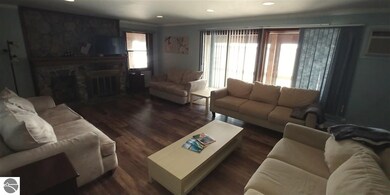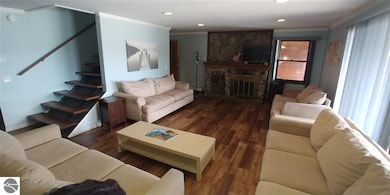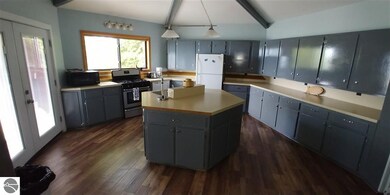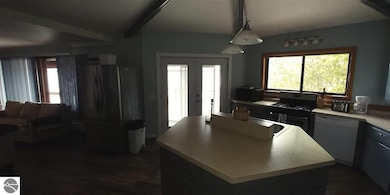639 N South Long Lake Rd Traverse City, MI 49685
Estimated payment $5,423/month
Highlights
- Boathouse
- Deeded Waterfront Access Rights
- Deck
- Private Waterfront
- Sandy Beach
- 2-minute walk to South Long Lake Forest Natural Area
About This Home
Looking for your Northern Michigan escape? Here it is! Beautiful sandy shoreline, lakefront and picturesque view of Long Lake could all be yours!! Set well off the road for privacy, this home has a sprawling 3800 sq.ft. floor plan on three levels. The main level begins with a large foyer/mud room entrance, and opens to a floor plan perfect for entertaining. The living room features a fireplace to warm you up on those cool nights and sliding door to a beautiful screened-in porch and large deck. The island kitchen features a cathedral-style beamed ceiling with an abundance of counter and cabinet space, along with a huge walk-in pantry, and the open concept kitchen. Two bedrooms are on the main level as well, perfect for a guest room and office. Upstairs is the lovely master suite with gorgeous sunset lake views and a private bath with an over sized soaking tub. Two more bedrooms and another full bath give you room enough for the whole family! The walkout level features a family room with a gas stove insert, an expansive laundry room that can double for other uses (crafts, playroom, workshop), and yet another bedroom and 3/4 bath. You can walk right out to the water from the family room. Long Lake is Traverse City's premier inland lake and is perfect for all-sports activities, swimming, fishing and more!
Home Details
Home Type
- Single Family
Est. Annual Taxes
- $11,318
Year Built
- Built in 1970
Lot Details
- 9,583 Sq Ft Lot
- Lot Dimensions are 50x188
- Private Waterfront
- 50 Feet of Waterfront
- Sandy Beach
- Sloped Lot
- Wooded Lot
- The community has rules related to zoning restrictions
Home Design
- Block Foundation
- Frame Construction
- Asphalt Roof
- Wood Siding
Interior Spaces
- 3,810 Sq Ft Home
- 2-Story Property
- Beamed Ceilings
- Cathedral Ceiling
- Wood Burning Fireplace
- Gas Fireplace
- Mud Room
- Entrance Foyer
- Screened Porch
- Water Views
Kitchen
- Oven or Range
- Stove
- Kitchen Island
Bedrooms and Bathrooms
- 6 Bedrooms
Laundry
- Dryer
- Washer
Basement
- Walk-Out Basement
- Basement Fills Entire Space Under The House
Parking
- 2 Car Detached Garage
- Garage Door Opener
- Shared Driveway
Outdoor Features
- Deeded Waterfront Access Rights
- Boathouse
- Deck
Utilities
- Baseboard Heating
- Well
- Water Softener is Owned
- Cable TV Available
Community Details
- Water Sports
Map
Home Values in the Area
Average Home Value in this Area
Tax History
| Year | Tax Paid | Tax Assessment Tax Assessment Total Assessment is a certain percentage of the fair market value that is determined by local assessors to be the total taxable value of land and additions on the property. | Land | Improvement |
|---|---|---|---|---|
| 2025 | $11,318 | $479,200 | $0 | $0 |
| 2024 | $9,387 | $389,900 | $0 | $0 |
| 2023 | $8,962 | $277,900 | $0 | $0 |
| 2022 | $10,244 | $306,600 | $0 | $0 |
| 2021 | $9,954 | $277,900 | $0 | $0 |
| 2020 | $9,855 | $258,700 | $0 | $0 |
| 2019 | $9,375 | $241,300 | $0 | $0 |
| 2018 | $9,128 | $219,300 | $0 | $0 |
| 2017 | -- | $222,100 | $0 | $0 |
| 2016 | -- | $207,200 | $0 | $0 |
| 2014 | -- | $177,800 | $0 | $0 |
| 2012 | -- | $151,540 | $0 | $0 |
Property History
| Date | Event | Price | List to Sale | Price per Sq Ft | Prior Sale |
|---|---|---|---|---|---|
| 02/03/2022 02/03/22 | Pending | -- | -- | -- | |
| 11/11/2021 11/11/21 | For Sale | $850,000 | +75.3% | $223 / Sq Ft | |
| 01/30/2015 01/30/15 | Sold | $485,000 | -2.9% | $127 / Sq Ft | View Prior Sale |
| 10/16/2014 10/16/14 | Pending | -- | -- | -- | |
| 03/11/2014 03/11/14 | For Sale | $499,500 | -- | $131 / Sq Ft |
Purchase History
| Date | Type | Sale Price | Title Company |
|---|---|---|---|
| Deed | $485,000 | -- |
Source: Northern Great Lakes REALTORS® MLS
MLS Number: 1894915
APN: 08-115-007-00
- 1335 Outer Dr W
- 7819 + 7811 Hillside Dr
- 1571 N South Long Lake Rd
- 7749 Gingerwood Dr
- 9111 Settlers Ln
- 1970 N South Long Lake Rd
- 477 Bradfield Ln
- 315 W Long Lake Rd
- 8903 Hemlock Hill Dr Unit 17
- 8852 Hemlock Hill Dr Unit 7
- 8824 Hemlock Hill Dr Unit 8
- 8812 Hemlock Hill Dr Unit 9
- 8784 Hemlock Hill Dr Unit 10
- 8910 Hemlock Hill Dr Unit 5
- 8762 Hemlock Hill Dr Unit 11
- 8886 Hemlock Hill Dr Unit 6
- 8753 Hemlock Hill Dr Unit 12
- 533 Fisher Rd
- 9916 Westwood Dr
- 2231 Tyler Hills Dr Unit 19
