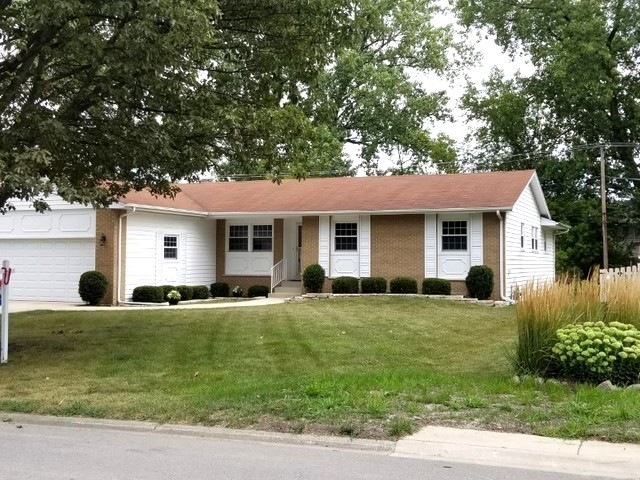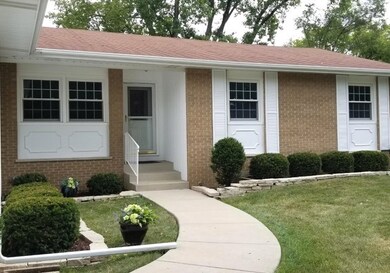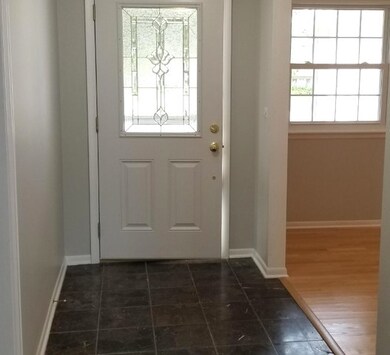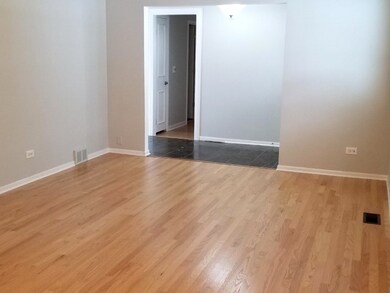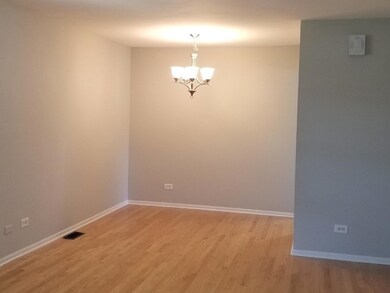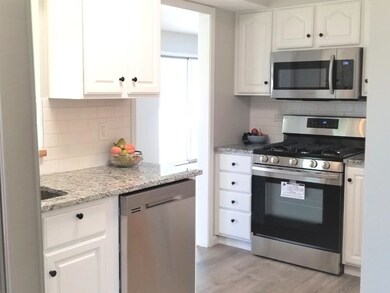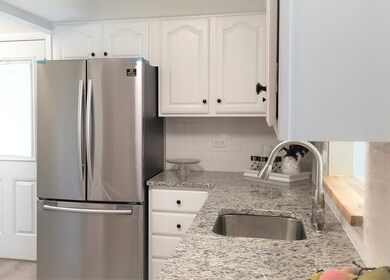
639 N Stephen Dr Palatine, IL 60067
Downtown Palatine NeighborhoodHighlights
- Deck
- Pond
- Ranch Style House
- Palatine High School Rated A
- Recreation Room
- Wood Flooring
About This Home
As of September 2020Picture Yourself in This Spacious Move In Ready 4 Bedroom, 2 Bath Ranch Home. Great Location, Quiet Neighborhood and Desirable Palatine Schools. Start with Pleasing Curb Appeal, Walking Up to the Front Door You Will Notice the Newer Concrete Path and the Clean Exterior Which Was Just Power Washed. Enter Into the Warm & Welcoming Light/Airy Living Room & Dining Room with Beautiful Hardwood Floors. The Renovated Kitchen Features Brand New Stainless Appliances, White Cabinets, Granite Counters, White Subway Tile for the Backslash and Vinyl Plank Flooring. There is Even a Pass Thru to Good Size Eating Area Surrounded by Windows Facing Your Private Back Yard. New Hardwood Floors Throughout the Eating Area and Family Room was Selected to Match the Original Hardwood in the Living/Dining/Hall and Bedrooms All Refinished to Match for Ideal Flow. Step Out Onto to Your Large Deck From the Family Room Perfect for Entertaining, BBQ, or Relax with a Nice Cold Beverage. Plenty of Space in the Expansive Yard, Play Ball, or Add a Pool. Back Inside Checkout the Updated Baths with the new Vinyl Plan Floor, Vanities, Fixtures and Even Toilets. The Entire Interior was Been Freshly Painted with Benjamin Moore Paint. New Interior Doors, Light Fixtures and More. The Lower Level is perfect for a Future Rec Room & Boasts a Large Deep Poured Crawl Space for Storage HVAC High Efficiency Installed 2017.
Last Agent to Sell the Property
RE/MAX At Home License #475151922 Listed on: 08/18/2020
Home Details
Home Type
- Single Family
Est. Annual Taxes
- $8,196
Year Built | Renovated
- 1967 | 2020
Lot Details
- East or West Exposure
Parking
- Attached Garage
- Garage Transmitter
- Garage Door Opener
- Driveway
- Parking Included in Price
- Garage Is Owned
Home Design
- Ranch Style House
- Brick Exterior Construction
- Slab Foundation
- Asphalt Shingled Roof
- Vinyl Siding
Interior Spaces
- Entrance Foyer
- Dining Area
- Workroom
- Recreation Room
- Storage Room
Kitchen
- Breakfast Bar
- Oven or Range
- Microwave
- Dishwasher
Flooring
- Wood
- Laminate
Bedrooms and Bathrooms
- Primary Bathroom is a Full Bathroom
- Bathroom on Main Level
Laundry
- Dryer
- Washer
Unfinished Basement
- Basement Fills Entire Space Under The House
- Crawl Space
Outdoor Features
- Pond
- Deck
Utilities
- Central Air
- Heating System Uses Gas
- Lake Michigan Water
Listing and Financial Details
- Senior Tax Exemptions
- Homeowner Tax Exemptions
Ownership History
Purchase Details
Home Financials for this Owner
Home Financials are based on the most recent Mortgage that was taken out on this home.Similar Homes in Palatine, IL
Home Values in the Area
Average Home Value in this Area
Purchase History
| Date | Type | Sale Price | Title Company |
|---|---|---|---|
| Executors Deed | $325,000 | Chicago Title |
Mortgage History
| Date | Status | Loan Amount | Loan Type |
|---|---|---|---|
| Previous Owner | $260,000 | New Conventional |
Property History
| Date | Event | Price | Change | Sq Ft Price |
|---|---|---|---|---|
| 07/13/2025 07/13/25 | Pending | -- | -- | -- |
| 07/10/2025 07/10/25 | For Sale | $449,999 | +38.5% | $255 / Sq Ft |
| 09/03/2020 09/03/20 | Sold | $325,000 | 0.0% | $184 / Sq Ft |
| 08/18/2020 08/18/20 | Pending | -- | -- | -- |
| 08/16/2020 08/16/20 | For Sale | $325,000 | -- | $184 / Sq Ft |
Tax History Compared to Growth
Tax History
| Year | Tax Paid | Tax Assessment Tax Assessment Total Assessment is a certain percentage of the fair market value that is determined by local assessors to be the total taxable value of land and additions on the property. | Land | Improvement |
|---|---|---|---|---|
| 2024 | $8,196 | $31,000 | $5,684 | $25,316 |
| 2023 | $7,899 | $31,000 | $5,684 | $25,316 |
| 2022 | $7,899 | $31,000 | $5,684 | $25,316 |
| 2021 | $6,166 | $22,315 | $3,315 | $19,000 |
| 2020 | $5,353 | $22,315 | $3,315 | $19,000 |
| 2019 | $5,356 | $24,850 | $3,315 | $21,535 |
| 2018 | $7,455 | $30,173 | $3,078 | $27,095 |
| 2017 | $8,170 | $30,173 | $3,078 | $27,095 |
| 2016 | $7,342 | $30,173 | $3,078 | $27,095 |
| 2015 | $6,635 | $26,093 | $2,841 | $23,252 |
| 2014 | $6,305 | $26,093 | $2,841 | $23,252 |
| 2013 | $6,106 | $26,093 | $2,841 | $23,252 |
Agents Affiliated with this Home
-
C
Seller's Agent in 2025
Christine Cwik
Coldwell Banker Realty
(847) 541-5000
12 Total Sales
-

Seller's Agent in 2020
Gail Bergstrom
RE/MAX
(847) 417-7773
8 in this area
70 Total Sales
-

Buyer's Agent in 2020
Gina Purdy
Baird Warner
(773) 318-7945
1 in this area
170 Total Sales
Map
Source: Midwest Real Estate Data (MRED)
MLS Number: MRD10822404
APN: 02-15-107-002-0000
- 635 N Deer Run Dr Unit 5B11
- 826 N Auburn Woods Dr
- 550 N Quentin Rd
- 1009 W Colfax St
- 858 N Auburn Woods Dr
- 870 N Auburn Woods Dr
- 644 N Franklin Ave
- 471 W Auburn Woods Ct
- 882 N Franklin Ave
- 457 N Cambridge Dr Unit 457
- 652 N Maple Ave
- 870 N Quentin Rd
- 367 W Hamilton Ln Unit 187
- 884 N Quentin Rd
- 552 N Quentin Rd
- 805 W Poplar St
- 260 W Lynn Dr Unit 75B
- 215 W Jennifer Ln Unit 1
- 667 N Morrison Ave
- 1124 W Colfax St
