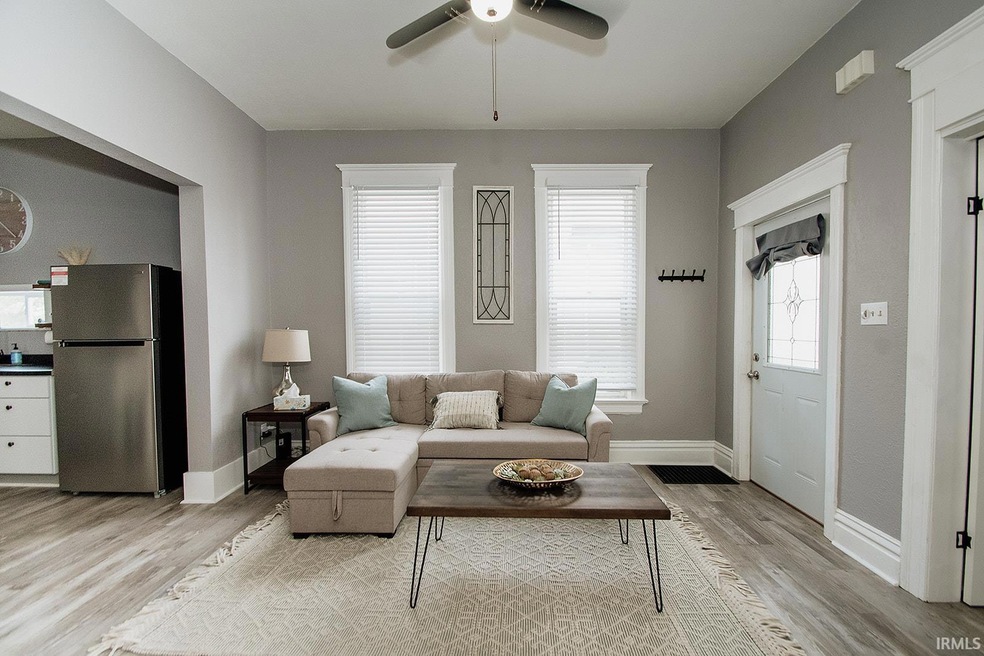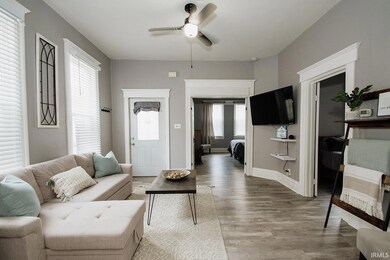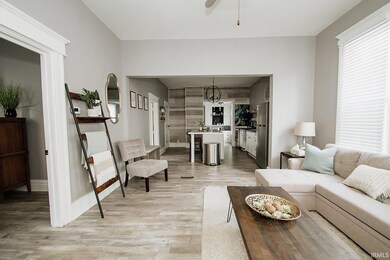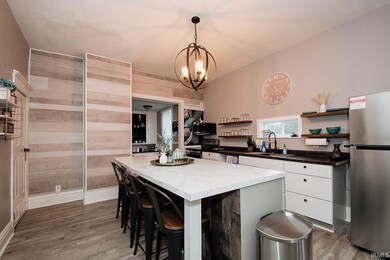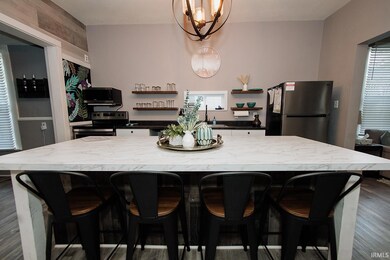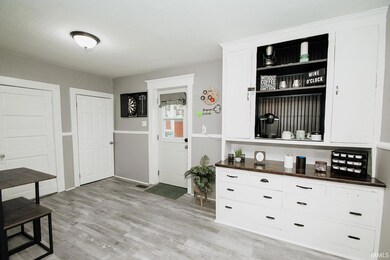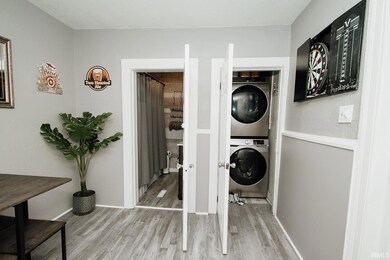
639 Runnion Ave Fort Wayne, IN 46808
Nebraska NeighborhoodHighlights
- Open Floorplan
- Eat-In Kitchen
- Garden Bath
- Backs to Open Ground
- Bathtub with Shower
- Kitchen Island
About This Home
As of November 2024Welcome to 639 Runnion- a beautiful blend of modern updates paired with old house character and charm! This home features 2 spacious bedrooms and 2 remodeled full baths, one that also has a garden tub. Brand New HVAC, new gutters, new sewer line, as well as all of the new interior remodeling! You will appreciate the open floor plan and the newly remodeled kitchen with a huge island that includes seating. Kitchen appliances are included but not warranted. The kitchen flows into a large mud room in the back of the house with access to the washer/dryer and the 2nd full bath. There is also built in cabinetry for storage, that could also be used as a coffee bar. The 1136 sq ft, walk-up attic could be future project, and finished as a 3rd bedroom, studio or office space. The backyard has a deck that is perfect for entertaining, shed for storage and a gravel area for off street parking. This home is in a great location- 3 minutes from St Francis College, downtown, and all of the development happening on Main St, which includes bars and restaurants within walking distance. Schedule your showing today before it's gone!
Last Agent to Sell the Property
CENTURY 21 Bradley Realty, Inc Brokerage Phone: 260-402-2407 Listed on: 07/16/2024

Home Details
Home Type
- Single Family
Est. Annual Taxes
- $3,480
Year Built
- Built in 1915
Lot Details
- 6,098 Sq Ft Lot
- Lot Dimensions are 45' x 140'
- Backs to Open Ground
- Level Lot
Home Design
- Shingle Roof
- Asphalt Roof
- Vinyl Construction Material
Interior Spaces
- 1-Story Property
- Open Floorplan
- Laminate Flooring
- Walkup Attic
Kitchen
- Eat-In Kitchen
- Kitchen Island
- Laminate Countertops
Bedrooms and Bathrooms
- 2 Bedrooms
- 2 Full Bathrooms
- Bathtub with Shower
- Garden Bath
Laundry
- Laundry on main level
- Washer and Electric Dryer Hookup
Partially Finished Basement
- Sump Pump
- Crawl Space
Home Security
- Carbon Monoxide Detectors
- Fire and Smoke Detector
Location
- Suburban Location
Schools
- Washington Elementary School
- Portage Middle School
- Wayne High School
Utilities
- Forced Air Heating and Cooling System
- Heating System Uses Gas
Community Details
- W R Nelson Subdivision
Listing and Financial Details
- Assessor Parcel Number 02-12-03-331-012.000-074
Ownership History
Purchase Details
Home Financials for this Owner
Home Financials are based on the most recent Mortgage that was taken out on this home.Purchase Details
Home Financials for this Owner
Home Financials are based on the most recent Mortgage that was taken out on this home.Purchase Details
Similar Homes in Fort Wayne, IN
Home Values in the Area
Average Home Value in this Area
Purchase History
| Date | Type | Sale Price | Title Company |
|---|---|---|---|
| Warranty Deed | -- | Centurion Land Title | |
| Warranty Deed | $95,000 | Trademark Title Services | |
| Warranty Deed | $36,000 | Renaissance Title |
Mortgage History
| Date | Status | Loan Amount | Loan Type |
|---|---|---|---|
| Open | $147,440 | New Conventional | |
| Previous Owner | $71,250 | New Conventional |
Property History
| Date | Event | Price | Change | Sq Ft Price |
|---|---|---|---|---|
| 11/01/2024 11/01/24 | Sold | $152,000 | +1.4% | $134 / Sq Ft |
| 10/04/2024 10/04/24 | Pending | -- | -- | -- |
| 10/01/2024 10/01/24 | Price Changed | $149,900 | -5.1% | $132 / Sq Ft |
| 09/17/2024 09/17/24 | For Sale | $158,000 | 0.0% | $139 / Sq Ft |
| 09/17/2024 09/17/24 | Price Changed | $158,000 | +5.4% | $139 / Sq Ft |
| 08/28/2024 08/28/24 | Pending | -- | -- | -- |
| 08/26/2024 08/26/24 | For Sale | $149,900 | 0.0% | $132 / Sq Ft |
| 08/26/2024 08/26/24 | Price Changed | $149,900 | -6.3% | $132 / Sq Ft |
| 08/05/2024 08/05/24 | Pending | -- | -- | -- |
| 07/16/2024 07/16/24 | For Sale | $159,900 | +68.3% | $141 / Sq Ft |
| 11/28/2022 11/28/22 | Sold | $95,000 | 0.0% | $84 / Sq Ft |
| 10/05/2022 10/05/22 | Pending | -- | -- | -- |
| 10/02/2022 10/02/22 | For Sale | $95,000 | +163.9% | $84 / Sq Ft |
| 04/02/2015 04/02/15 | Sold | $36,000 | -9.8% | $32 / Sq Ft |
| 03/13/2015 03/13/15 | Pending | -- | -- | -- |
| 10/10/2014 10/10/14 | For Sale | $39,900 | -- | $35 / Sq Ft |
Tax History Compared to Growth
Tax History
| Year | Tax Paid | Tax Assessment Tax Assessment Total Assessment is a certain percentage of the fair market value that is determined by local assessors to be the total taxable value of land and additions on the property. | Land | Improvement |
|---|---|---|---|---|
| 2024 | $3,480 | $143,600 | $13,800 | $129,800 |
| 2023 | $3,480 | $152,200 | $13,800 | $138,400 |
| 2022 | $704 | $86,500 | $13,800 | $72,700 |
| 2021 | $524 | $72,400 | $7,100 | $65,300 |
| 2020 | $389 | $52,500 | $7,100 | $45,400 |
| 2019 | $383 | $49,700 | $7,100 | $42,600 |
| 2018 | $382 | $48,800 | $7,100 | $41,700 |
| 2017 | $351 | $43,200 | $7,100 | $36,100 |
| 2016 | $345 | $42,100 | $7,100 | $35,000 |
| 2014 | $372 | $17,900 | $3,300 | $14,600 |
| 2013 | $311 | $15,000 | $2,700 | $12,300 |
Agents Affiliated with this Home
-
Katrina Nichols

Seller's Agent in 2024
Katrina Nichols
CENTURY 21 Bradley Realty, Inc
(260) 609-3001
1 in this area
69 Total Sales
-
Samantha Stoner

Buyer's Agent in 2024
Samantha Stoner
Mike Thomas Assoc., Inc
(260) 402-7940
1 in this area
79 Total Sales
-
James Felger

Buyer Co-Listing Agent in 2024
James Felger
Mike Thomas Assoc., Inc
(260) 210-2120
4 in this area
545 Total Sales
-
Patrick Harris

Seller's Agent in 2022
Patrick Harris
ERA Crossroads
(260) 450-0061
3 in this area
107 Total Sales
-
Amy Davis

Buyer's Agent in 2022
Amy Davis
Headwaters Realty Advisors LLC
(260) 710-1464
1 in this area
51 Total Sales
-
Robert Lomont

Seller's Agent in 2015
Robert Lomont
Lomont REALTORS
(260) 433-4107
9 Total Sales
Map
Source: Indiana Regional MLS
MLS Number: 202426284
APN: 02-12-03-331-012.000-074
- 706 Davis St
- 1820 W Main St
- 615 Fry St
- 715 Osage St
- 1656 Howell St
- 1626 Howell St
- 1326 W Main St
- 514 Mechanic St
- 1652 High St
- 1829 Sinclair St
- 1236 Runnion Ave
- 1221 Burgess St
- 1426 High St
- 1634 Sinclair St
- 1306/ 1310 Burgess St
- 1122/1124 Burgess St
- 1120 Elm St
- 1501 Runnion Ave
- 1305 Sinclair St
- 1337 W Wayne St
