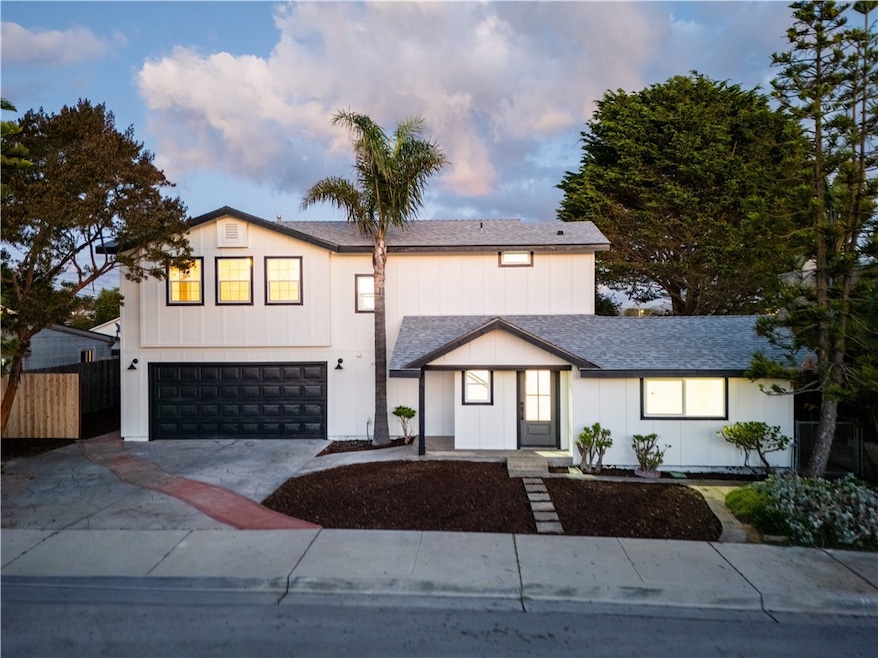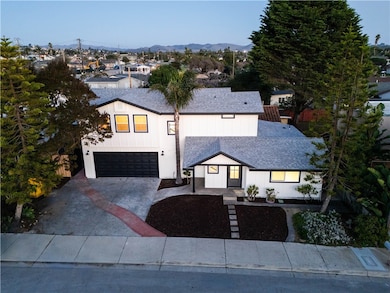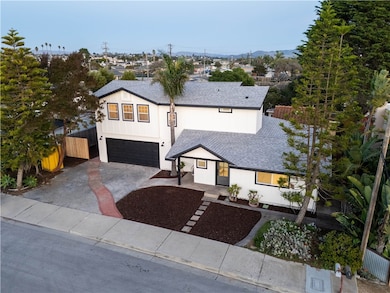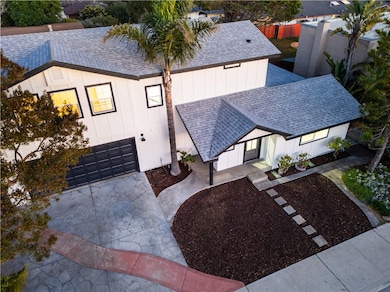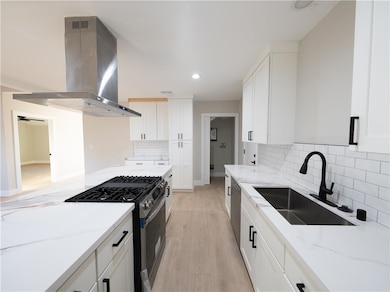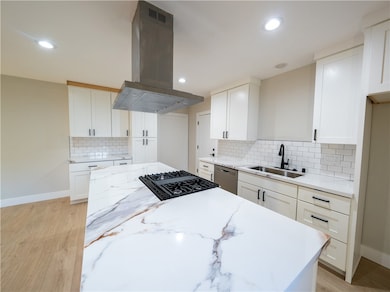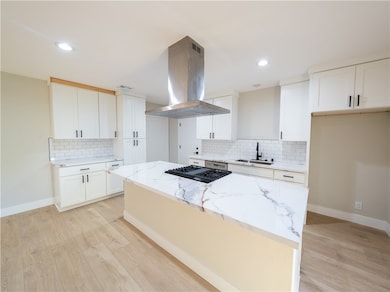639 S 7th St Grover Beach, CA 93433
Estimated payment $4,768/month
Highlights
- Very Popular Property
- Fishing
- Main Floor Primary Bedroom
- Arroyo Grande High School Rated A-
- Primary Bedroom Suite
- Quartz Countertops
About This Home
Step into modern coastal living at 639 S 7th St, a FULLY REMODELED 4-bedroom, 3-bath home in the heart of Grover Beach. Originally built in 2001, this home has just undergone a top-to-bottom transformation with high-end finishes, quality craftsmanship, and a fresh contemporary design. Inside, enjoy an open and inviting layout with a primary bedroom and ensuite bathroom on the main level. The brand-new kitchen features premium cabinetry, beautiful countertops, updated appliances, and upgraded fixtures. The spacious living area flows seamlessly to the private rear patio, creating an ideal indoor-outdoor setup for entertaining. New flooring, modern lighting, upgraded doors, and refined details carry throughout the home. Upstairs, you’ll find three additional bedrooms and two beautifully renovated bathrooms, each offering elevated finishes and abundant natural light. Additional highlights include an attached 2-car garage, updated landscaping, new interior and exterior paint, and improved systems throughout. Situated on a well-established street just minutes from local beaches, shops, and restaurants, this turn-key property delivers modern living with a coastal touch. A completely refreshed home like this in Grover Beach is a rare find. Don’t miss the opportunity to make it yours.
Listing Agent
Keller Williams Realty Santa Barbara Brokerage Phone: 925-314-5771 License #02203414 Listed on: 11/20/2025

Open House Schedule
-
Sunday, November 23, 202511:00 am to 1:00 pm11/23/2025 11:00:00 AM +00:0011/23/2025 1:00:00 PM +00:00Add to Calendar
Home Details
Home Type
- Single Family
Est. Annual Taxes
- $4,927
Year Built
- Built in 2001 | Remodeled
Lot Details
- 3,750 Sq Ft Lot
- Wood Fence
- Rectangular Lot
- Level Lot
- Front Yard
- Density is up to 1 Unit/Acre
Parking
- 2 Car Attached Garage
- Parking Available
- Front Facing Garage
- Single Garage Door
- Driveway
Home Design
- Entry on the 1st floor
- Turnkey
- Permanent Foundation
- Shingle Roof
Interior Spaces
- 1,576 Sq Ft Home
- 2-Story Property
- Ceiling Fan
- Recessed Lighting
- Entryway
- Family Room Off Kitchen
- Living Room
- Open Floorplan
- Dining Room
- Vinyl Flooring
- Laundry Room
Kitchen
- Open to Family Room
- Eat-In Kitchen
- Breakfast Bar
- Built-In Range
- Range Hood
- Dishwasher
- Kitchen Island
- Quartz Countertops
Bedrooms and Bathrooms
- 4 Bedrooms | 1 Primary Bedroom on Main
- Primary Bedroom Suite
- 3 Full Bathrooms
- Dual Vanity Sinks in Primary Bathroom
- Walk-in Shower
- Exhaust Fan In Bathroom
Outdoor Features
- Patio
- Rain Gutters
- Front Porch
Utilities
- Forced Air Heating System
- Natural Gas Connected
Listing and Financial Details
- Legal Lot and Block 6 / 152
- Assessor Parcel Number 060333014
Community Details
Overview
- No Home Owners Association
Recreation
- Fishing
- Water Sports
- Bike Trail
Map
Home Values in the Area
Average Home Value in this Area
Tax History
| Year | Tax Paid | Tax Assessment Tax Assessment Total Assessment is a certain percentage of the fair market value that is determined by local assessors to be the total taxable value of land and additions on the property. | Land | Improvement |
|---|---|---|---|---|
| 2025 | $4,927 | $438,868 | $219,434 | $219,434 |
| 2024 | $4,888 | $430,264 | $215,132 | $215,132 |
| 2023 | $4,888 | $421,828 | $210,914 | $210,914 |
| 2022 | $4,813 | $413,558 | $206,779 | $206,779 |
| 2021 | $4,994 | $405,450 | $202,725 | $202,725 |
| 2020 | $4,702 | $401,294 | $200,647 | $200,647 |
| 2019 | $4,664 | $393,426 | $196,713 | $196,713 |
| 2018 | $4,606 | $385,712 | $192,856 | $192,856 |
| 2017 | $4,401 | $378,150 | $189,075 | $189,075 |
| 2016 | $4,102 | $370,736 | $185,368 | $185,368 |
| 2015 | $4,009 | $365,168 | $182,584 | $182,584 |
| 2014 | $3,777 | $358,016 | $179,008 | $179,008 |
Property History
| Date | Event | Price | List to Sale | Price per Sq Ft | Prior Sale |
|---|---|---|---|---|---|
| 11/20/2025 11/20/25 | For Sale | $825,000 | +57.1% | $523 / Sq Ft | |
| 06/27/2025 06/27/25 | Sold | $525,000 | 0.0% | $333 / Sq Ft | View Prior Sale |
| 06/13/2025 06/13/25 | For Sale | $525,000 | 0.0% | $333 / Sq Ft | |
| 05/29/2025 05/29/25 | Pending | -- | -- | -- | |
| 05/22/2025 05/22/25 | For Sale | $525,000 | -- | $333 / Sq Ft |
Purchase History
| Date | Type | Sale Price | Title Company |
|---|---|---|---|
| Grant Deed | $525,000 | Old Republic Title |
Mortgage History
| Date | Status | Loan Amount | Loan Type |
|---|---|---|---|
| Open | $562,530 | Construction |
Source: California Regional Multiple Listing Service (CRMLS)
MLS Number: PI25260177
APN: 060-333-014
- 568 Seabright Ave
- 453 N 13
- 1024 Baden Ave
- 560 S 12th St
- 1084 Baden Ave
- 495 Worcester
- 241 S 10th St
- 978 Griffin St
- 948 Huston St
- 166 S 10th St
- 943 Huston St
- 402 W Grand Ave Unit 302
- 2-Bedroom Residences Plan at Palladium
- 1-Bedroom Residences Plan at Palladium
- 402 W Grand Ave Unit 403
- 402 W Grand Ave Unit 401
- 451 W Grand Ave Unit 212
- 192 N 7th St
- 401 W Grand Ave Unit 307
- 401 W Grand Ave Unit 208
- 379 N 3rd St
- 60 Ocean View Ave
- 60 Ocean View Ave
- 284 Spruce St
- 1233 Farroll Ave Unit B
- 419 Pecan St
- 684 Shamrock Ln
- 440 Solar Way
- 266 W Branch St Unit 1
- 877 Pearl Dr
- 480 Del Mar
- 744 Hermosa Vista Way Unit C
- 288 Windward Ave Unit Apartment
- 348 Esparto Ave Unit ID1244463P
- 1309 Costa Brava
- 126 Capistrano Ave
- 131 Montecito Ave Unit B
- 131 Montecito Ave
- 2357 Bittern St Unit ID1244465P
- 245 Country Hills Ln
