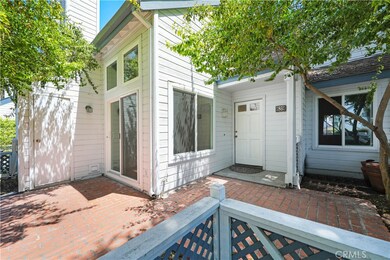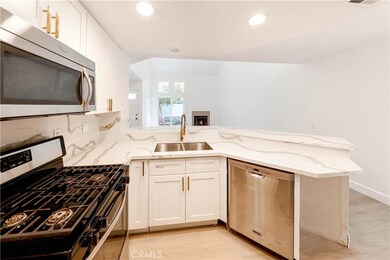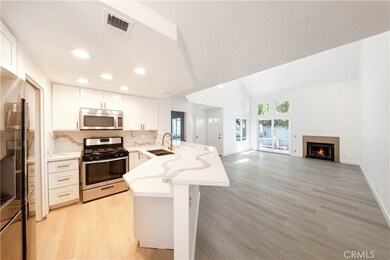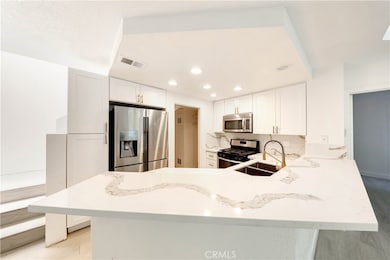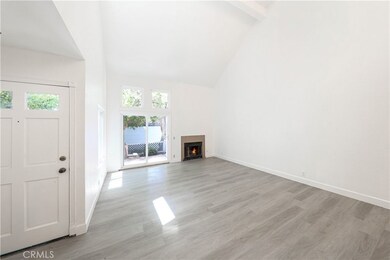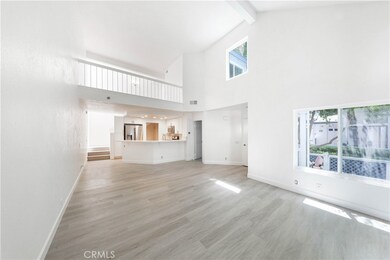
639 Springbrook N Unit 48 Irvine, CA 92614
Woodbridge NeighborhoodEstimated Value: $906,000 - $971,000
Highlights
- Spa
- No Units Above
- Updated Kitchen
- Springbrook Elementary School Rated A
- View of Trees or Woods
- 2-minute walk to Briarglen Park
About This Home
As of July 2023Beautifully Remodeled Townhome with a Cape Cod Style. Featuring 2 bedrooms plus a loft (perfect for a work at home space) and 2 full baths. Open and Bright floor plan with Vaulted ceilings and plenty of windows that provide an influx of natural light. Warm vinyl flooring throughout, Designer fixtures and hardware, recessed lighting, Quartz counter tops and Stainless steel appliances including built in microwave in kitchen, plus a walk in pantry. Freshly painted interior, newer interior doors, smooth ceilings and inside Laundry room. Wrap around front patio to enjoy relaxation and take in the beauty of the neighborhood. Woodbridge community offers pools, tennis courts, two lakes with docks, a beach lagoon, volleyball courts, parks, playground and more.
Last Agent to Sell the Property
Berkshire Hathaway HomeService License #00892388 Listed on: 05/09/2023

Townhouse Details
Home Type
- Townhome
Est. Annual Taxes
- $9,189
Year Built
- Built in 1986
Lot Details
- No Units Above
- End Unit
- No Units Located Below
- Two or More Common Walls
- Density is up to 1 Unit/Acre
HOA Fees
Parking
- 1 Car Garage
- Parking Available
Property Views
- Woods
- Neighborhood
Home Design
- Cape Cod Architecture
- Turnkey
- Slab Foundation
- Stucco
Interior Spaces
- 1,171 Sq Ft Home
- 2-Story Property
- Open Floorplan
- Cathedral Ceiling
- Recessed Lighting
- Double Pane Windows
- Panel Doors
- Family Room Off Kitchen
- Living Room with Fireplace
- Loft
- Vinyl Flooring
- Laundry Room
Kitchen
- Updated Kitchen
- Open to Family Room
- Breakfast Bar
- Walk-In Pantry
- Gas Oven
- Gas Range
- Microwave
- Dishwasher
- Quartz Countertops
- Disposal
Bedrooms and Bathrooms
- 2 Bedrooms | 1 Primary Bedroom on Main
- Mirrored Closets Doors
- Remodeled Bathroom
- Bathroom on Main Level
- 2 Full Bathrooms
- Quartz Bathroom Countertops
- Bathtub with Shower
- Walk-in Shower
Home Security
Outdoor Features
- Spa
- Open Patio
- Exterior Lighting
- Wrap Around Porch
Schools
- Springbrook Elementary School
- South Lake Middle School
- Woodbridge High School
Utilities
- Central Air
- Phone Available
- Cable TV Available
Additional Features
- Accessible Parking
- Suburban Location
Listing and Financial Details
- Tax Lot 2
- Tax Tract Number 11670
- Assessor Parcel Number 93810063
- $296 per year additional tax assessments
Community Details
Overview
- 156 Units
- Woodridge Laurels Association, Phone Number (949) 372-4040
- Woodbridge Village Association, Phone Number (949) 786-1800
- Woodbridge Laurels HOA
- Laurels Subdivision
- Community Lake
Amenities
- Community Barbecue Grill
- Picnic Area
Recreation
- Community Pool
- Community Spa
- Park
Security
- Carbon Monoxide Detectors
- Fire and Smoke Detector
Ownership History
Purchase Details
Home Financials for this Owner
Home Financials are based on the most recent Mortgage that was taken out on this home.Purchase Details
Purchase Details
Home Financials for this Owner
Home Financials are based on the most recent Mortgage that was taken out on this home.Purchase Details
Home Financials for this Owner
Home Financials are based on the most recent Mortgage that was taken out on this home.Similar Homes in Irvine, CA
Home Values in the Area
Average Home Value in this Area
Purchase History
| Date | Buyer | Sale Price | Title Company |
|---|---|---|---|
| Gharehgozloo Mehrdad | $725,000 | Fidelity National Title | |
| Nassiri Sam E | -- | None Available | |
| Nassiri Sam | $472,500 | First American Title Company | |
| Hill Craig A | $500,000 | Fidelity National Title Co |
Mortgage History
| Date | Status | Borrower | Loan Amount |
|---|---|---|---|
| Open | Gharehgozloo Mehrdad | $688,750 | |
| Previous Owner | Nassiri Sam E | $250,000 | |
| Previous Owner | Nassiri Sam | $250,000 | |
| Previous Owner | Hill Craig A | $399,900 | |
| Previous Owner | Sonnie Monica | $220,000 | |
| Previous Owner | Sonnie Monica | $147,000 | |
| Previous Owner | Sonnie Monica | $20,000 | |
| Previous Owner | Sonnie Monica | $155,200 |
Property History
| Date | Event | Price | Change | Sq Ft Price |
|---|---|---|---|---|
| 07/07/2023 07/07/23 | Sold | $850,000 | -1.2% | $726 / Sq Ft |
| 06/04/2023 06/04/23 | Pending | -- | -- | -- |
| 05/09/2023 05/09/23 | For Sale | $860,000 | +18.6% | $734 / Sq Ft |
| 12/12/2022 12/12/22 | Sold | $725,000 | -3.2% | $619 / Sq Ft |
| 11/21/2022 11/21/22 | Pending | -- | -- | -- |
| 11/12/2022 11/12/22 | For Sale | $748,800 | +58.5% | $639 / Sq Ft |
| 10/05/2015 10/05/15 | Sold | $472,500 | -2.6% | $404 / Sq Ft |
| 08/11/2015 08/11/15 | Pending | -- | -- | -- |
| 07/23/2015 07/23/15 | For Sale | $485,000 | -- | $414 / Sq Ft |
Tax History Compared to Growth
Tax History
| Year | Tax Paid | Tax Assessment Tax Assessment Total Assessment is a certain percentage of the fair market value that is determined by local assessors to be the total taxable value of land and additions on the property. | Land | Improvement |
|---|---|---|---|---|
| 2024 | $9,189 | $850,000 | $748,101 | $101,899 |
| 2023 | $7,811 | $725,000 | $631,276 | $93,724 |
| 2022 | $5,721 | $527,080 | $435,854 | $91,226 |
| 2021 | $5,590 | $516,746 | $427,308 | $89,438 |
| 2020 | $5,558 | $511,448 | $422,927 | $88,521 |
| 2019 | $5,436 | $501,420 | $414,634 | $86,786 |
| 2018 | $5,340 | $491,589 | $406,504 | $85,085 |
| 2017 | $5,230 | $481,950 | $398,533 | $83,417 |
| 2016 | $5,002 | $472,500 | $390,718 | $81,782 |
| 2015 | $4,842 | $457,716 | $351,505 | $106,211 |
| 2014 | $4,749 | $448,750 | $344,619 | $104,131 |
Agents Affiliated with this Home
-
Mehdi Khosh

Seller's Agent in 2023
Mehdi Khosh
Berkshire Hathaway HomeService
(714) 612-0452
1 in this area
95 Total Sales
-
Ryan Khosh
R
Seller Co-Listing Agent in 2023
Ryan Khosh
Berkshire Hathaway HomeService
(949) 644-6200
1 in this area
18 Total Sales
-
Powai Wong

Buyer's Agent in 2023
Powai Wong
Coldwell Banker Residential Brokerage Company
(626) 731-8387
1 in this area
23 Total Sales
-
Amir Mafakher

Seller's Agent in 2022
Amir Mafakher
HomeSmart, Evergreen Realty
(949) 291-1781
1 in this area
15 Total Sales
-
J
Seller's Agent in 2015
Jon Hughes
Grand Avenue Realty & Lending
-
Mary Ann Walsh

Buyer's Agent in 2015
Mary Ann Walsh
Walsh Realty Services
(949) 742-2845
21 Total Sales
Map
Source: California Regional Multiple Listing Service (CRMLS)
MLS Number: NP23080057
APN: 938-100-63
- 581 Springbrook N
- 401 E Yale Loop Unit 20
- 226 Greenmoor Unit 95
- 85 Briarglen
- 53 Fallingstar Unit 35
- 656 Springbrook N Unit 21
- 4 Dogwood N
- 4 Camphor S
- 8 Dogwood S
- 2 Featherwood
- 15 Waterway Unit 11
- 12 Lakefront Unit 1
- 11 Bayside
- 26 Lakefront Unit 76
- 5111 Alder
- 7 Lemon Tree
- 5102 Alder
- 81 Smokestone Unit 12
- 5 Chinaberry
- 8 Oakgrove
- 639 Springbrook N Unit 48
- 637 Springbrook N
- 631 Springbrook N Unit 41
- 631 Springbrook N
- 629 Springbrook N Unit 42
- 635 Springbrook N
- 635 Springbrook N Unit 46
- 627 Springbrook N
- 414 Fallingstar
- 418 Fallingstar
- 633 Springbrook N
- 412 Fallingstar Unit 34
- 412 Fallingstar
- 420 Fallingstar Unit 30
- 426 Fallingstar Unit 27
- 416 Fallingstar
- 426 Fallingstar
- 420 Fallingstar
- 625 Springbrook N
- 406 Fallingstar Unit 40

