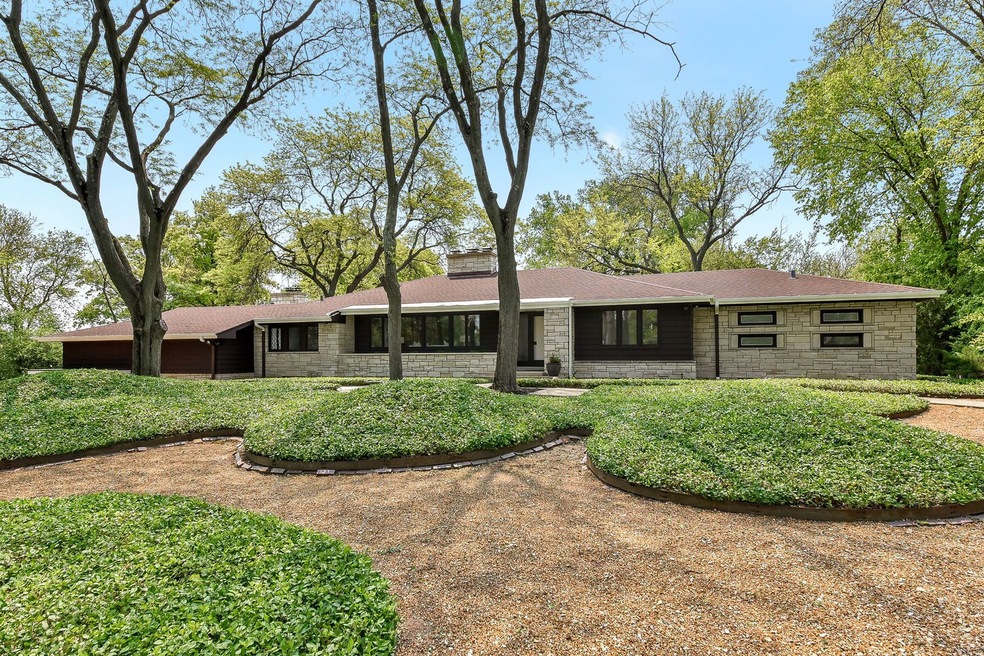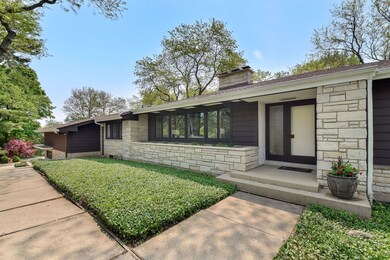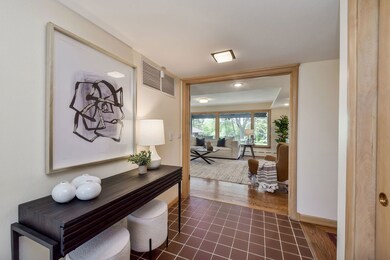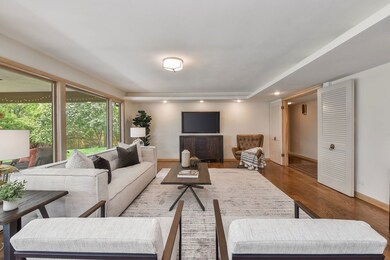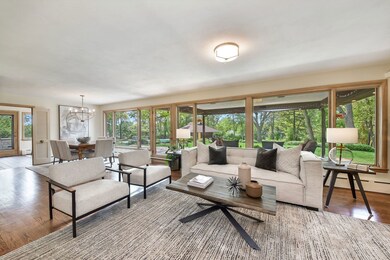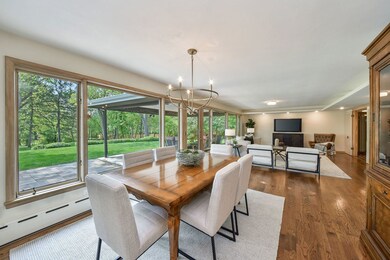
639 Stanton Rd Glen Ellyn, IL 60137
Estimated Value: $900,000 - $1,163,000
Highlights
- Pool House
- 1.85 Acre Lot
- Recreation Room
- Arbor View Elementary School Rated A
- Living Room with Fireplace
- Wooded Lot
About This Home
As of June 2023Mid-Century Modern Lovers! Finallly, your wait is over! Here is a truly authentic, unblemished spectacular midcentury modern custom built home with original kitchen and baths for you to revel in! This home oozes quality, authenticity, and simple elegance and is set on very private, secluded almost 2 acre setting, your own private retreat or respite providing gorgeous views from every window! This hill top setting provides a wonderful walk-out lower level to the multiple patios, gardens, terraces, and one of the largest pools in DuPage county, complete with it's own private pool house with kitchenette and His and Hers Baths, total of 6.5 baths for the home and pool house. This is the perfect home for entertaining with it's 3 kitchens (Kitchen on main floor, kitchenette in walkout lower level and kitchenette in pool house) and it 6.5 baths which include 4.5 baths in home and 2 in pool house, and 4 fireplaces (living room, den, rec room, and exterior fireplace). This sunny spacious and expansive home is filled with natural sunlight and provides amazing views of your own private wooded estate out all windows. The home features solid quarry like terra cotta tile in Kitchen, breakfast room, living room, foyer and laundry, broad planked wood flooring in family room and dining room, gleaming red oak floors in bedrooms, cermic plank tiles in lower level rec room and ceramic tile in baths, perfect for anyone with pets or allergies, etc. The home has been well maintained and painted inside and out. Enjoy the enormous unilock paving stone patio, as you gaze upon the sparkling blue waters of the pool and the soak in the peacefulness and serenity of the setting. This spectacular wooded and private lot will make you feel like you are on vacation everyday, yet you are only a few blocks to convenient shopping, schools, restaurants, etc. You have the best of both worlds! Multiple showings may occur, please be polite and work around the other agents. If multiple offers are received, offer submission deadline is 6:30pm Sunday May 21. Note all pool equipment is included but slide is in as-is condition, it works but you need to manually add water to slide to make it slippery.Please exclude the small and large safes in basement, 2 eagles on exterior posts (the rest remain), and built in stereo equipment in den (available for separate purchase if desired). Note the exterior gas grill is currently capped, 3 outdoor light fixtures in as-is condition, one stove burner on main kitchen cooktop is as-is and intercom in as-is.
Last Agent to Sell the Property
RE/MAX Suburban License #475090623 Listed on: 05/19/2023

Home Details
Home Type
- Single Family
Est. Annual Taxes
- $14,816
Year Built
- Built in 1958
Lot Details
- 1.85 Acre Lot
- Lot Dimensions are 309x349x230x349
- Paved or Partially Paved Lot
- Wooded Lot
Parking
- 2.5 Car Attached Garage
- Garage Transmitter
- Garage Door Opener
- Driveway
- Parking Included in Price
Home Design
- Walk-Out Ranch
- Asphalt Roof
- Concrete Perimeter Foundation
Interior Spaces
- 3,441 Sq Ft Home
- 1-Story Property
- Beamed Ceilings
- Wood Burning Fireplace
- Gas Log Fireplace
- Entrance Foyer
- Living Room with Fireplace
- 3 Fireplaces
- Breakfast Room
- Family or Dining Combination
- Den
- Library with Fireplace
- Recreation Room
Kitchen
- Built-In Double Oven
- Cooktop
- Microwave
- Dishwasher
Flooring
- Wood
- Terracotta
Bedrooms and Bathrooms
- 4 Bedrooms
- 4 Potential Bedrooms
- Bathroom on Main Level
- Dual Sinks
- Separate Shower
Laundry
- Laundry Room
- Laundry on main level
- Dryer
- Washer
- Sink Near Laundry
Finished Basement
- Walk-Out Basement
- Basement Fills Entire Space Under The House
- Exterior Basement Entry
- Fireplace in Basement
- Finished Basement Bathroom
Home Security
- Storm Screens
- Carbon Monoxide Detectors
Pool
- Pool House
- In Ground Pool
Outdoor Features
- Brick Porch or Patio
- Outdoor Grill
Schools
- Westfield Elementary School
- Glen Crest Middle School
- Glenbard South High School
Utilities
- Central Air
- Baseboard Heating
- Heating System Uses Natural Gas
- Radiant Heating System
- Lake Michigan Water
- Private or Community Septic Tank
Community Details
- Arboretum Estates East Subdivision
Listing and Financial Details
- Homeowner Tax Exemptions
Ownership History
Purchase Details
Purchase Details
Home Financials for this Owner
Home Financials are based on the most recent Mortgage that was taken out on this home.Similar Homes in Glen Ellyn, IL
Home Values in the Area
Average Home Value in this Area
Purchase History
| Date | Buyer | Sale Price | Title Company |
|---|---|---|---|
| Fekech Joseph Robert | -- | Attorney | |
| Fekech Joseph A | $689,000 | None Available |
Mortgage History
| Date | Status | Borrower | Loan Amount |
|---|---|---|---|
| Open | Fekech Joseph Robert | $390,000 | |
| Closed | Fekech Joseph A | $68,900 | |
| Closed | Fekech Joseph A | $413,400 |
Property History
| Date | Event | Price | Change | Sq Ft Price |
|---|---|---|---|---|
| 06/23/2023 06/23/23 | Sold | $1,020,000 | +13.3% | $296 / Sq Ft |
| 05/21/2023 05/21/23 | Pending | -- | -- | -- |
| 05/19/2023 05/19/23 | For Sale | $899,900 | -- | $262 / Sq Ft |
Tax History Compared to Growth
Tax History
| Year | Tax Paid | Tax Assessment Tax Assessment Total Assessment is a certain percentage of the fair market value that is determined by local assessors to be the total taxable value of land and additions on the property. | Land | Improvement |
|---|---|---|---|---|
| 2023 | $15,478 | $219,790 | $76,400 | $143,390 |
| 2022 | $14,816 | $207,720 | $72,200 | $135,520 |
| 2021 | $16,148 | $202,790 | $70,490 | $132,300 |
| 2020 | $14,549 | $200,900 | $69,830 | $131,070 |
| 2019 | $16,148 | $222,610 | $67,990 | $154,620 |
| 2018 | $14,698 | $200,900 | $64,060 | $136,840 |
| 2017 | $16,822 | $238,560 | $61,700 | $176,860 |
| 2016 | $16,558 | $229,040 | $59,240 | $169,800 |
| 2015 | $16,425 | $218,510 | $56,520 | $161,990 |
| 2014 | $17,503 | $228,990 | $79,610 | $149,380 |
| 2013 | $16,925 | $229,680 | $79,850 | $149,830 |
Agents Affiliated with this Home
-
Sue Hedlund

Seller's Agent in 2023
Sue Hedlund
RE/MAX Suburban
(630) 710-7374
6 in this area
53 Total Sales
-
Beth Gorz

Buyer's Agent in 2023
Beth Gorz
Keller Williams Premiere Properties
(630) 361-4288
78 in this area
127 Total Sales
Map
Source: Midwest Real Estate Data (MRED)
MLS Number: 11787192
APN: 05-26-401-004
- 22W041 Pinegrove Ct
- 22W128 Butterfield Rd Unit 12
- 22W412 Autumn Blaze Dr
- 22W584 Ahlstrand Rd
- 2S527 Danbury Dr
- 22W080 Glen Valley Dr
- 3S135 Cherrywood Ln
- 3S180 Cypress Dr
- 2S151 Stratford Rd
- 21W741 Huntington Rd
- 1S730 Milton Ave
- 21W569 Kensington Rd
- 542 Stafford Ln
- 470 Fawell Blvd Unit 320
- 23W160 Woodcroft Dr
- 453 Raintree Dr Unit 2E
- 2S644 Devonshire Ln
- 21W353 Drury Ln
- 23W233 Cambridge Ct
- 478 Raintree Ct Unit 1D
- 639 Stanton Rd
- 22W277 Stanton Rd
- 2S540 Arboretum Rd
- 22W315 Stanton Rd
- 630 Stanton Rd
- 610 Arboretum Rd
- 22W270 Stanton Rd
- 640 Ahlstrand Rd
- 22W240 Stanton Rd
- 2S610 Arboretum Rd
- 22W341 Stanton Rd
- 22W340 Stanton Rd
- 22W230 Stanton Rd
- 22W314 Ahlstrand Rd
- 22W281 Mccarron Rd
- 22W261 Mccarron Rd
- 22W305 Mccarron Rd
- 22W271 Mccarron Rd
- 610 Stanton Rd
- 2S575 Arboretum Rd
